Brown Enclosed Living Room Ideas and Designs

Country enclosed living room feature wall in Devon with light hardwood flooring, a wood burning stove and a stone fireplace surround.
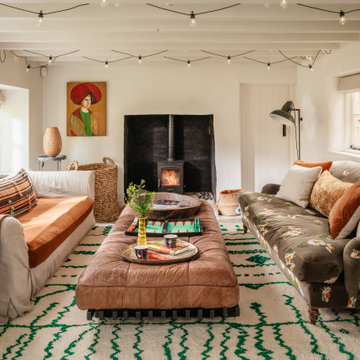
This is an example of a medium sized farmhouse enclosed living room in Oxfordshire with a wood burning stove, a brick fireplace surround and feature lighting.

Medium sized traditional formal enclosed living room in Cornwall with multi-coloured walls, dark hardwood flooring, a standard fireplace, a stone fireplace surround and wallpapered walls.

This renovated brick rowhome in Boston’s South End offers a modern aesthetic within a historic structure, creative use of space, exceptional thermal comfort, a reduced carbon footprint, and a passive stream of income.
DESIGN PRIORITIES. The goals for the project were clear - design the primary unit to accommodate the family’s modern lifestyle, rework the layout to create a desirable rental unit, improve thermal comfort and introduce a modern aesthetic. We designed the street-level entry as a shared entrance for both the primary and rental unit. The family uses it as their everyday entrance - we planned for bike storage and an open mudroom with bench and shoe storage to facilitate the change from shoes to slippers or bare feet as they enter their home. On the main level, we expanded the kitchen into the dining room to create an eat-in space with generous counter space and storage, as well as a comfortable connection to the living space. The second floor serves as master suite for the couple - a bedroom with a walk-in-closet and ensuite bathroom, and an adjacent study, with refinished original pumpkin pine floors. The upper floor, aside from a guest bedroom, is the child's domain with interconnected spaces for sleeping, work and play. In the play space, which can be separated from the work space with new translucent sliding doors, we incorporated recreational features inspired by adventurous and competitive television shows, at their son’s request.
MODERN MEETS TRADITIONAL. We left the historic front facade of the building largely unchanged - the security bars were removed from the windows and the single pane windows were replaced with higher performing historic replicas. We designed the interior and rear facade with a vision of warm modernism, weaving in the notable period features. Each element was either restored or reinterpreted to blend with the modern aesthetic. The detailed ceiling in the living space, for example, has a new matte monochromatic finish, and the wood stairs are covered in a dark grey floor paint, whereas the mahogany doors were simply refinished. New wide plank wood flooring with a neutral finish, floor-to-ceiling casework, and bold splashes of color in wall paint and tile, and oversized high-performance windows (on the rear facade) round out the modern aesthetic.
RENTAL INCOME. The existing rowhome was zoned for a 2-family dwelling but included an undesirable, single-floor studio apartment at the garden level with low ceiling heights and questionable emergency egress. In order to increase the quality and quantity of space in the rental unit, we reimagined it as a two-floor, 1 or 2 bedroom, 2 bathroom apartment with a modern aesthetic, increased ceiling height on the lowest level and provided an in-unit washer/dryer. The apartment was listed with Jackie O'Connor Real Estate and rented immediately, providing the owners with a source of passive income.
ENCLOSURE WITH BENEFITS. The homeowners sought a minimal carbon footprint, enabled by their urban location and lifestyle decisions, paired with the benefits of a high-performance home. The extent of the renovation allowed us to implement a deep energy retrofit (DER) to address air tightness, insulation, and high-performance windows. The historic front facade is insulated from the interior, while the rear facade is insulated on the exterior. Together with these building enclosure improvements, we designed an HVAC system comprised of continuous fresh air ventilation, and an efficient, all-electric heating and cooling system to decouple the house from natural gas. This strategy provides optimal thermal comfort and indoor air quality, improved acoustic isolation from street noise and neighbors, as well as a further reduced carbon footprint. We also took measures to prepare the roof for future solar panels, for when the South End neighborhood’s aging electrical infrastructure is upgraded to allow them.
URBAN LIVING. The desirable neighborhood location allows the both the homeowners and tenant to walk, bike, and use public transportation to access the city, while each charging their respective plug-in electric cars behind the building to travel greater distances.
OVERALL. The understated rowhouse is now ready for another century of urban living, offering the owners comfort and convenience as they live life as an expression of their values.
Eric Roth Photo

Photo of a medium sized beach style enclosed living room in Boston with grey walls and beige floors.

Woodie Williams
This is an example of a large traditional formal and grey and cream enclosed living room in Atlanta with grey walls, a standard fireplace, no tv, dark hardwood flooring, a metal fireplace surround and brown floors.
This is an example of a large traditional formal and grey and cream enclosed living room in Atlanta with grey walls, a standard fireplace, no tv, dark hardwood flooring, a metal fireplace surround and brown floors.

Large contemporary grey and black enclosed living room in Toronto with grey walls, light hardwood flooring, a standard fireplace, a stone fireplace surround, feature lighting, no tv and a drop ceiling.

Design ideas for a medium sized classic formal enclosed living room in Dallas with beige walls, dark hardwood flooring, no fireplace, no tv and brown floors.

Photo of a traditional enclosed living room in Boston with grey walls, medium hardwood flooring and brown floors.

Architectural Style: Northwest Contemporary
Project Scope: Custom Home
Architect: Conard Romano
Contractor: Prestige Residential Construction
Interior Design: Doug Rasar Interior Design
Photographer: Aaron Leitz

Design ideas for a classic formal enclosed living room in DC Metro with white walls, carpet, no fireplace, no tv and brown floors.

sanjay choWith a view of sun set from Hall, master bed room and sons bedroom. With gypsum ceiling, vitrified flooring, long snug L shaped sofa, a huge airy terrace , muted colours and quirky accents, the living room is an epitome of contemporary luxury, use of Indian art and craft, the terrace with gorgeous view of endless greenery, is a perfect indulgence! Our client says ‘’ sipping on a cup of coffee surrounded by lush greenery is the best way to recoup our energies and get ready to face another day’’.The terrace is also a family favourite on holidays, as all gather here for impromptu dinners under the stars. Since the dining area requires some intimate space.ugale

Design ideas for a medium sized rustic formal enclosed living room in Atlanta with medium hardwood flooring, a standard fireplace, a stone fireplace surround and no tv.
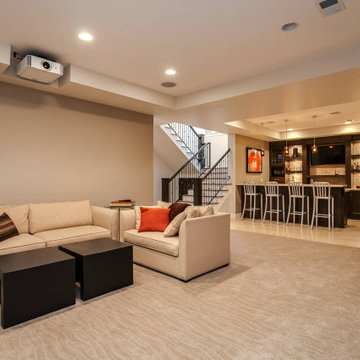
This client wanted to have their kitchen as their centerpiece for their house. As such, I designed this kitchen to have a dark walnut natural wood finish with timeless white kitchen island combined with metal appliances.
The entire home boasts an open, minimalistic, elegant, classy, and functional design, with the living room showcasing a unique vein cut silver travertine stone showcased on the fireplace. Warm colors were used throughout in order to make the home inviting in a family-friendly setting.
---
Project designed by Montecito interior designer Margarita Bravo. She serves Montecito as well as surrounding areas such as Hope Ranch, Summerland, Santa Barbara, Isla Vista, Mission Canyon, Carpinteria, Goleta, Ojai, Los Olivos, and Solvang.
For more about MARGARITA BRAVO, visit here: https://www.margaritabravo.com/
To learn more about this project, visit here: https://www.margaritabravo.com/portfolio/observatory-park/
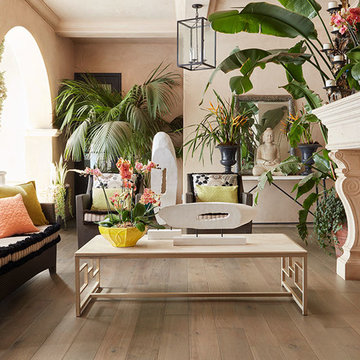
Inspiration for a medium sized world-inspired formal enclosed living room in Phoenix with beige walls, light hardwood flooring, a standard fireplace, a stone fireplace surround and no tv.
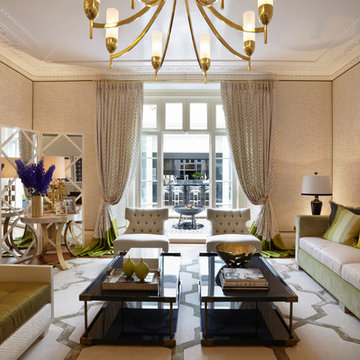
Photo of a large retro formal enclosed living room in London with beige walls, carpet, a standard fireplace and a plastered fireplace surround.

Large traditional formal and grey and brown enclosed living room in San Francisco with grey walls, dark hardwood flooring, a standard fireplace, a brick fireplace surround and no tv.
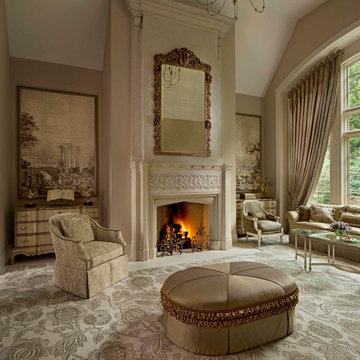
Photographer: Beth Singer
Medium sized classic formal enclosed living room in Detroit with a standard fireplace, no tv, beige walls, carpet and a plastered fireplace surround.
Medium sized classic formal enclosed living room in Detroit with a standard fireplace, no tv, beige walls, carpet and a plastered fireplace surround.
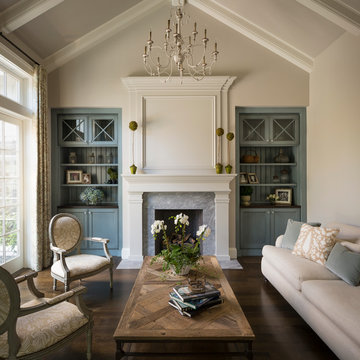
Scott Hargis
Classic formal enclosed living room in San Francisco with beige walls, dark hardwood flooring, a standard fireplace and no tv.
Classic formal enclosed living room in San Francisco with beige walls, dark hardwood flooring, a standard fireplace and no tv.

Design ideas for a medium sized contemporary formal enclosed living room in San Francisco with beige walls, a ribbon fireplace, no tv, porcelain flooring, a stone fireplace surround, grey floors and feature lighting.
Brown Enclosed Living Room Ideas and Designs
1