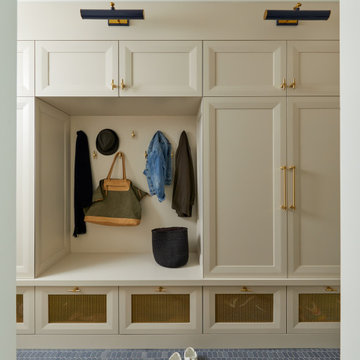Brown Entrance with Beige Walls Ideas and Designs
Refine by:
Budget
Sort by:Popular Today
1 - 20 of 10,602 photos
Item 1 of 3

Photo of a farmhouse foyer in Gloucestershire with beige walls, dark hardwood flooring, a single front door, a white front door and brown floors.

Photo by Read McKendree
Design ideas for a farmhouse foyer in Burlington with beige walls, a single front door, a dark wood front door, grey floors, a timber clad ceiling and wood walls.
Design ideas for a farmhouse foyer in Burlington with beige walls, a single front door, a dark wood front door, grey floors, a timber clad ceiling and wood walls.

Photo of a rustic hallway in Seattle with beige walls, a single front door and a grey front door.
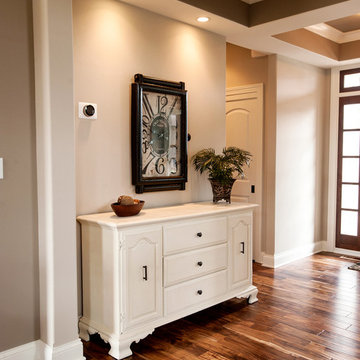
Photo of a medium sized classic foyer in Milwaukee with beige walls, dark hardwood flooring, a single front door and a dark wood front door.

Medium sized classic boot room in Providence with beige walls, ceramic flooring, a single front door and a white front door.
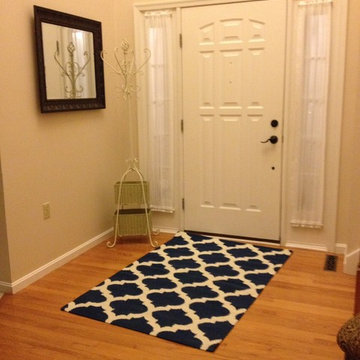
Small contemporary front door in Other with beige walls, medium hardwood flooring, a single front door and a white front door.

Photo of a large traditional foyer in Richmond with beige walls, medium hardwood flooring, brown floors and feature lighting.

Front entry to mid-century-modern renovation with green front door with glass panel, covered wood porch, wood ceilings, wood baseboards and trim, hardwood floors, large hallway with beige walls, floor to ceiling window in Berkeley hills, California

Liadesign
This is an example of a medium sized contemporary foyer with beige walls, light hardwood flooring, a single front door, a white front door and a drop ceiling.
This is an example of a medium sized contemporary foyer with beige walls, light hardwood flooring, a single front door, a white front door and a drop ceiling.
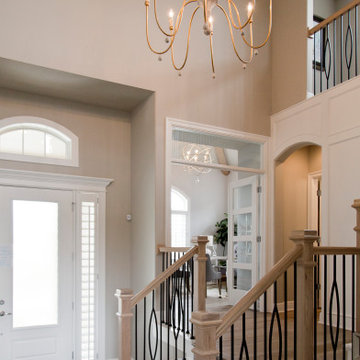
Inspiration for a large front door in Kansas City with beige walls, medium hardwood flooring, a single front door, a white front door and brown floors.

Photo of a large classic foyer in San Francisco with beige walls, porcelain flooring and beige floors.
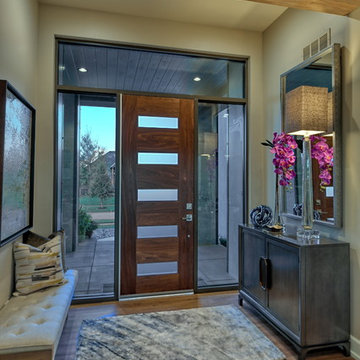
This warm entry to the home features a walnut and metal front door, tiled columns and modern sconce lighting.
Inspiration for a medium sized retro front door in Omaha with beige walls, vinyl flooring, a single front door, a dark wood front door and beige floors.
Inspiration for a medium sized retro front door in Omaha with beige walls, vinyl flooring, a single front door, a dark wood front door and beige floors.

What a spectacular welcome to this mountain retreat. A trio of chandeliers hang above a custom copper door while a narrow bridge spans across the curved stair.

Off the main entry, enter the mud room to access four built-in lockers with a window seat, making getting in and out the door a breeze. Custom barn doors flank the doorway and add a warm farmhouse flavor.
For more photos of this project visit our website: https://wendyobrienid.com.
Photography by Valve Interactive: https://valveinteractive.com/
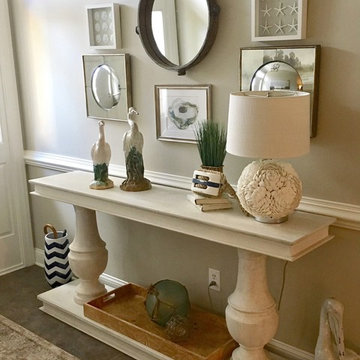
This is an example of a medium sized nautical hallway in Other with beige walls, brown floors and a dado rail.

This 2 story home with a first floor Master Bedroom features a tumbled stone exterior with iron ore windows and modern tudor style accents. The Great Room features a wall of built-ins with antique glass cabinet doors that flank the fireplace and a coffered beamed ceiling. The adjacent Kitchen features a large walnut topped island which sets the tone for the gourmet kitchen. Opening off of the Kitchen, the large Screened Porch entertains year round with a radiant heated floor, stone fireplace and stained cedar ceiling. Photo credit: Picture Perfect Homes

This Beautiful Country Farmhouse rests upon 5 acres among the most incredible large Oak Trees and Rolling Meadows in all of Asheville, North Carolina. Heart-beats relax to resting rates and warm, cozy feelings surplus when your eyes lay on this astounding masterpiece. The long paver driveway invites with meticulously landscaped grass, flowers and shrubs. Romantic Window Boxes accentuate high quality finishes of handsomely stained woodwork and trim with beautifully painted Hardy Wood Siding. Your gaze enhances as you saunter over an elegant walkway and approach the stately front-entry double doors. Warm welcomes and good times are happening inside this home with an enormous Open Concept Floor Plan. High Ceilings with a Large, Classic Brick Fireplace and stained Timber Beams and Columns adjoin the Stunning Kitchen with Gorgeous Cabinets, Leathered Finished Island and Luxurious Light Fixtures. There is an exquisite Butlers Pantry just off the kitchen with multiple shelving for crystal and dishware and the large windows provide natural light and views to enjoy. Another fireplace and sitting area are adjacent to the kitchen. The large Master Bath boasts His & Hers Marble Vanity’s and connects to the spacious Master Closet with built-in seating and an island to accommodate attire. Upstairs are three guest bedrooms with views overlooking the country side. Quiet bliss awaits in this loving nest amiss the sweet hills of North Carolina.

Double entry door foyer with a gorgeous center chandelier.
This is an example of an expansive rustic foyer in Phoenix with beige walls, travertine flooring, a double front door, a dark wood front door and multi-coloured floors.
This is an example of an expansive rustic foyer in Phoenix with beige walls, travertine flooring, a double front door, a dark wood front door and multi-coloured floors.
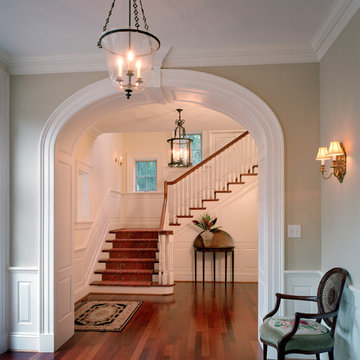
Entry Hall
Design ideas for a medium sized traditional foyer in Other with beige walls, medium hardwood flooring, brown floors, a single front door and a dark wood front door.
Design ideas for a medium sized traditional foyer in Other with beige walls, medium hardwood flooring, brown floors, a single front door and a dark wood front door.
Brown Entrance with Beige Walls Ideas and Designs
1
