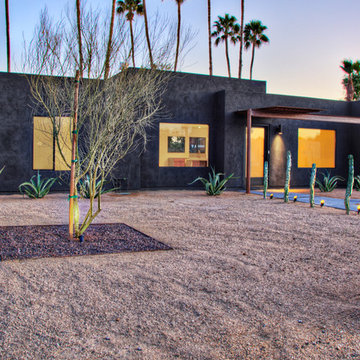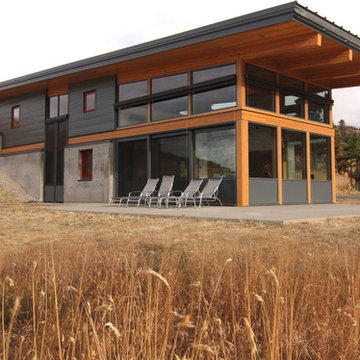Brown House Exterior Ideas and Designs

Bill Timmerman
Gey contemporary two floor detached house in Phoenix with a flat roof.
Gey contemporary two floor detached house in Phoenix with a flat roof.
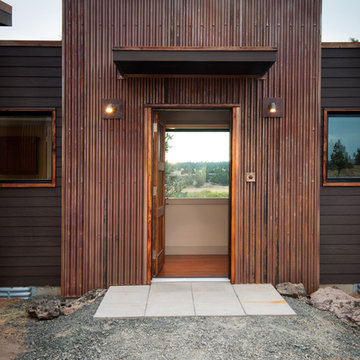
paula watts photography
Contemporary house exterior in Portland with metal cladding.
Contemporary house exterior in Portland with metal cladding.

Atlanta modern home designed by Dencity LLC and built by Cablik Enterprises. Photo by AWH Photo & Design.
This is an example of a medium sized modern bungalow detached house in Atlanta with an orange house and a flat roof.
This is an example of a medium sized modern bungalow detached house in Atlanta with an orange house and a flat roof.
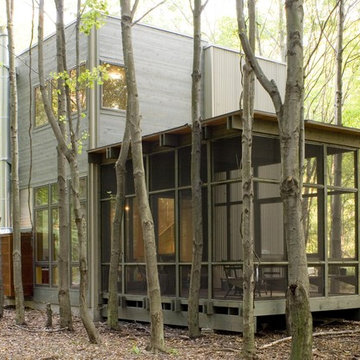
© Aaron Gang Photography
This is an example of a rustic house exterior in Chicago with wood cladding and a flat roof.
This is an example of a rustic house exterior in Chicago with wood cladding and a flat roof.

Trent Bell Photography
Inspiration for a beige and expansive contemporary detached house in Las Vegas with three floors and a flat roof.
Inspiration for a beige and expansive contemporary detached house in Las Vegas with three floors and a flat roof.
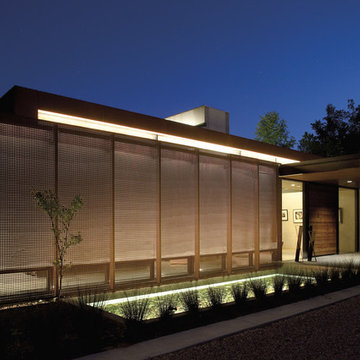
At night the skin and the reflecting pool glow
while the entrance is highlighted with a single
light. The living room ceiling plane floats
above it all due to up lighting.
Photography by Andrew Fabin
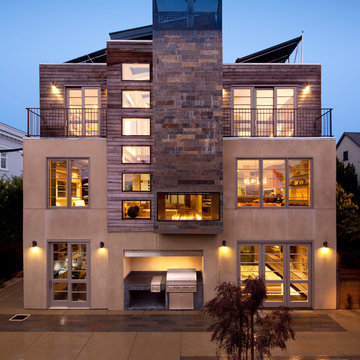
Renovation of a Mediterranean style home into a contemporary, loft-like, light filled space with skylight roof, 2 story slate fireplace, exposed I-beams, blue glass stairwell, glass tiled baths, and walnut and Koa kitchen. The palette is a soothing blend of browns, neutrals, and slate blue with modern furnishings and art, and Asian artifacts.
SoYoung Mack Design
Feldman Architecture
Paul Dyer Photography
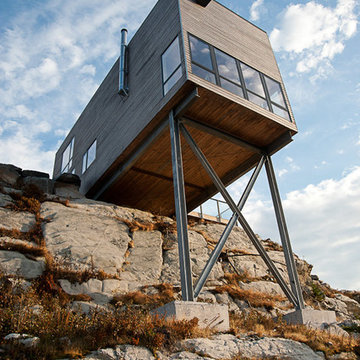
Greg Richardson
Contemporary house exterior in Other with wood cladding.
Contemporary house exterior in Other with wood cladding.
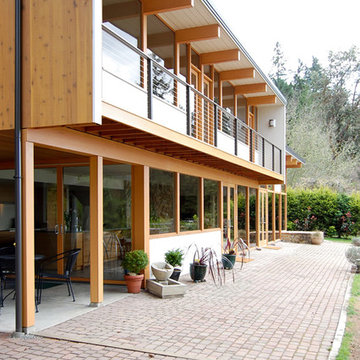
Design ideas for a modern two floor glass house exterior in Seattle with a flat roof.
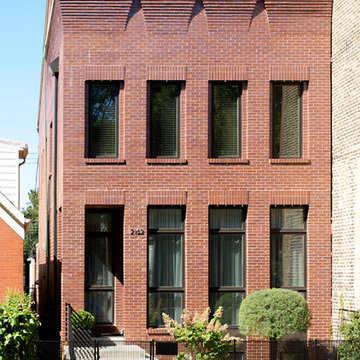
Front elevation, Leslie Schwartz Photography
Photo of a red industrial two floor brick terraced house in Chicago with a flat roof.
Photo of a red industrial two floor brick terraced house in Chicago with a flat roof.
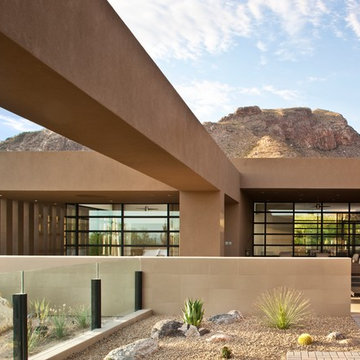
Design ideas for a brown and medium sized bungalow render detached house in Phoenix with a flat roof.
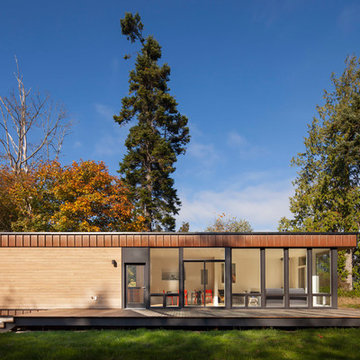
Contemporary bungalow house exterior in Seattle with a flat roof.
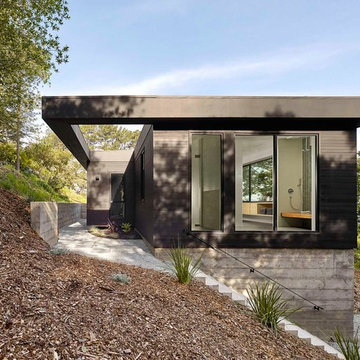
Cesar Rubio Photography
Inspiration for a black and medium sized contemporary bungalow detached house in San Francisco with a flat roof and wood cladding.
Inspiration for a black and medium sized contemporary bungalow detached house in San Francisco with a flat roof and wood cladding.
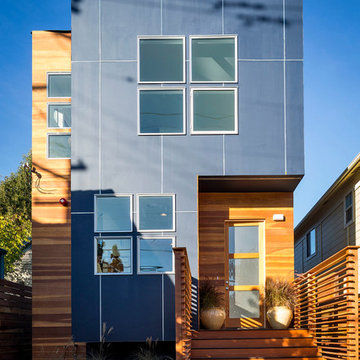
scott
Inspiration for a contemporary two floor house exterior in San Francisco with mixed cladding.
Inspiration for a contemporary two floor house exterior in San Francisco with mixed cladding.
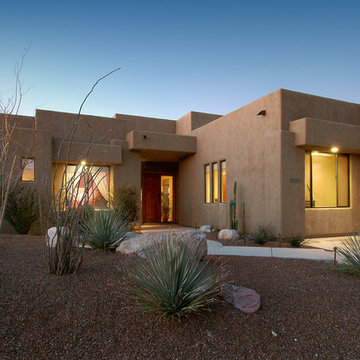
Inspiration for a bungalow house exterior in Phoenix.
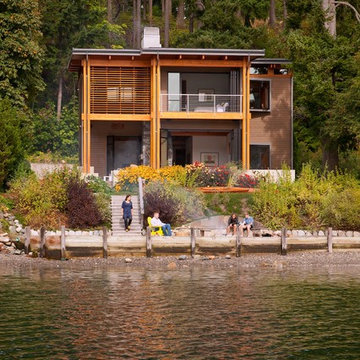
The compact footprint and efficient, cockpit-like, interior spaces serve their functions well without gratuity. A rooftop photovoltaic solar panel system offsets power consumption, and careful attention to natural day lighting and ventilation combined with a high efficiency radiant floor heating system help make the house a modest energy user. photo credit - John Ellis
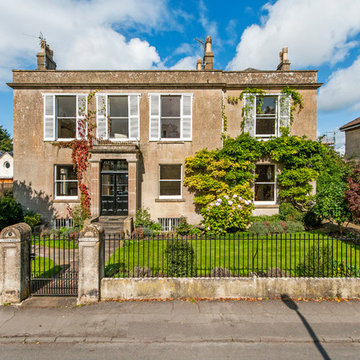
One of our favourite projects so far was the complete renovation of this five-bedroomed, Grade II listed, family home. From restoring the original parquet flooring to extending the kitchen and landscaping the garden every part of this property was transformed.
Photos: Hamptons International
Brown House Exterior Ideas and Designs
1

