Brown Front House Exterior Ideas and Designs
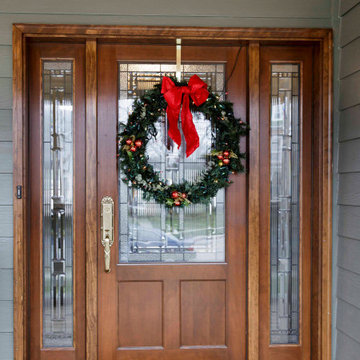
This is an example of a large and gey classic two floor front detached house in Detroit with concrete fibreboard cladding, a pitched roof, a shingle roof, a grey roof and shiplap cladding.
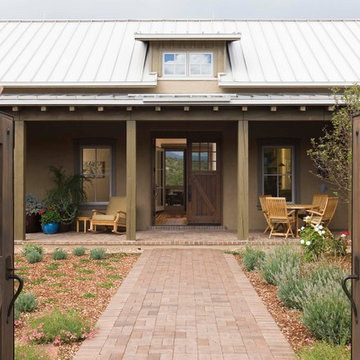
david marlow
Photo of a medium sized and beige farmhouse bungalow clay and front detached house in Albuquerque with a pitched roof, a metal roof and a white roof.
Photo of a medium sized and beige farmhouse bungalow clay and front detached house in Albuquerque with a pitched roof, a metal roof and a white roof.

A mixture of dual gray board and baton and lap siding, vertical cedar siding and soffits along with black windows and dark brown metal roof gives the exterior of the house texture and character will reducing maintenance needs. Remodeled in 2020.
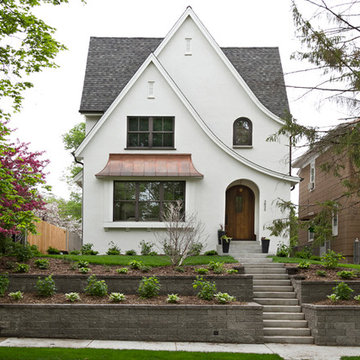
This newly constructed home replaced an existing house located close to a lake in the heart of Minneapolis. Homeowner and builder Tim Brandvold wanted to capture great views of the lake throughout the house by using traditional double hung windows and swinging french doors that included a warm wood interior and Ebony exterior to complement the home’s design and fit in with the character of the neighborhood. Brandvold considered windows from other manufacturers but the final decision came down to price and the style and finish of the windows.
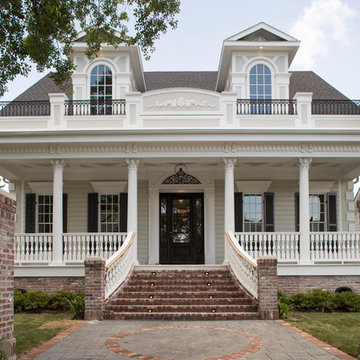
Expansive and gey classic two floor front detached house in Houston with a shingle roof and a brown roof.

Medium sized and brown contemporary brick and front flat in Boston with three floors, a flat roof, a mixed material roof and a black roof.

Here is an architecturally built house from the early 1970's which was brought into the new century during this complete home remodel by adding a garage space, new windows triple pane tilt and turn windows, cedar double front doors, clear cedar siding with clear cedar natural siding accents, clear cedar garage doors, galvanized over sized gutters with chain style downspouts, standing seam metal roof, re-purposed arbor/pergola, professionally landscaped yard, and stained concrete driveway, walkways, and steps.
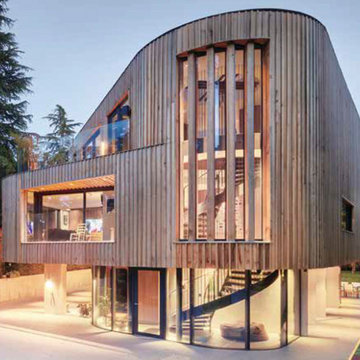
This Grand Designs home in South Manchester was such an exciting project to be involved with. As part of the team delivering an initial concept design by Swedish Architects Trigueiros Architecture, we provided architectural support to TA, including detail design, site support, and statutory approvals from RIBA stages 3-7.
This project was an opportunity to be a key figure in the design and delivery of a truly bespoke family home. Working with visionary clients with a keen eye for design and stunning architecture, and collaboratively alongside an international team of architects, designers, interior designers, and specialist craftsmen, a unique architectural form was created. But more importantly, a fantastic family home was delivered.
In a climate of Covid and unprecedented pressure on the construction industry, the pitfalls of procuring a one-off solution, via an international team were managed and resolved.
With a construction budget of £1.5-2m, the new home delivers circa 600m2 of floor area in an innovative and delightful way, creating unusual and interesting forms. Large areas of glazing over 3 floors, fill the spaces with natural light and allow views across a fully realised external landscape scheme and sunken garage. Each aspect of the design combines and coalesces to make this scheme truly stand out, in what is a highly desirable part of South Manchester.
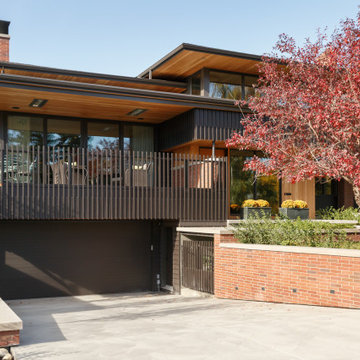
This is an example of a medium sized retro bungalow front detached house in Calgary with wood cladding and a black roof.

Inspiration for a large and multi-coloured contemporary clay and front flat in Los Angeles with three floors and a flat roof.

Inspiration for a white country bungalow front detached house in San Francisco with wood cladding, a pitched roof, a shingle roof, a black roof and shiplap cladding.
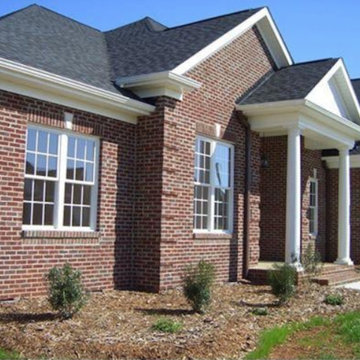
Design ideas for a large and brown traditional bungalow brick and front detached house in Charlotte with a pitched roof, a shingle roof, a grey roof and shiplap cladding.
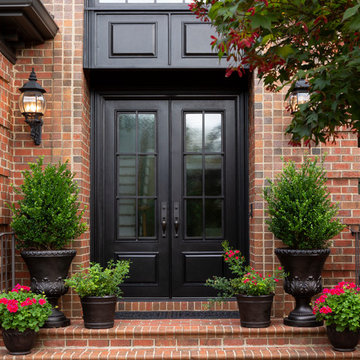
Create a statement with a custom traditional door that features a sharp Charcoal finish with matching handcrafted hardware and insulated glass window panels.

In our Deco House Essendon project we pay homage to the 1940's with Art Deco style elements in this stunning design.
Photo of a large contemporary two floor brick and front detached house in Melbourne with a metal roof.
Photo of a large contemporary two floor brick and front detached house in Melbourne with a metal roof.
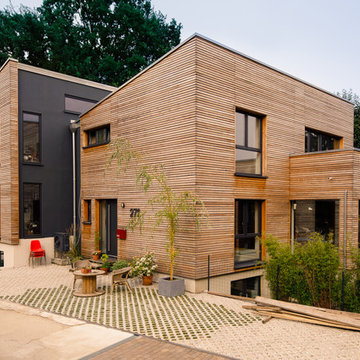
Im Laufe der Zeit wird die Holzfassade des Doppelhauses in Düsseldorf durch Witterung und Sonneneinwirkung eine Patina erhalten und auf natürlichem Wege altern.

Large transitional black, gray, beige, and wood tone exterior home in Los Altos.
Photo of an expansive and gey classic bungalow render and front detached house in San Francisco with a shingle roof and a grey roof.
Photo of an expansive and gey classic bungalow render and front detached house in San Francisco with a shingle roof and a grey roof.
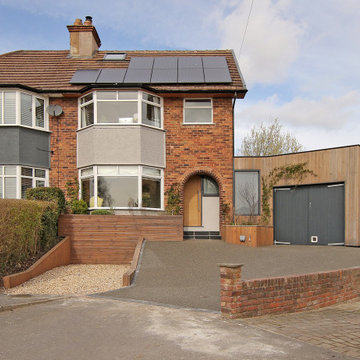
A 20th-century semi-detached home reworked to a contemporary self-build.
Medium sized and multi-coloured contemporary front house exterior in Other with three floors, wood cladding, a mixed material roof and a brown roof.
Medium sized and multi-coloured contemporary front house exterior in Other with three floors, wood cladding, a mixed material roof and a brown roof.

The accent is of 6” STK Channeled rustic cedar. The outside corners are Xtreme corners from Tamlyn. Soffits are tongue and groove 1x4 tight knot cedar with a black continous vent.
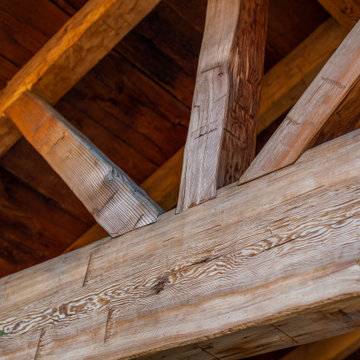
This patio cover featured reclaimed wood from a 100 year old barn.
Inspiration for a large traditional bungalow front detached house in Orange County with wood cladding, a pitched roof, a tiled roof and a grey roof.
Inspiration for a large traditional bungalow front detached house in Orange County with wood cladding, a pitched roof, a tiled roof and a grey roof.
Brown Front House Exterior Ideas and Designs
1
