Brown Grey and Brown Bathroom Ideas and Designs
Refine by:
Budget
Sort by:Popular Today
1 - 20 of 68 photos
Item 1 of 3

A small bathroom that meets all the needs of homeowners. In this bathroom we installed a shower, a toilet, we placed a cabinet and we hung a mirror what's more we installed lighting and took care of ventilation of the room.
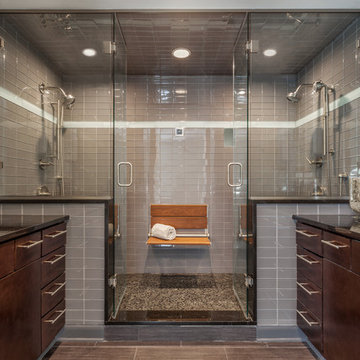
Photo of a classic grey and brown bathroom in Other with flat-panel cabinets, dark wood cabinets, a double shower, grey tiles, grey walls, a submerged sink, grey floors and a hinged door.

The powder room is wrapped in Kenya Black marble with an oversized mirror that expands the interior of the small room.
Photos: Nick Glimenakis
This is an example of a medium sized contemporary grey and brown bathroom in New York with flat-panel cabinets, a built-in bath, marble tiles, marble flooring, marble worktops, grey floors, dark wood cabinets, a shower/bath combination, a one-piece toilet, grey tiles, a console sink, an open shower, a wall niche, a single sink and a built in vanity unit.
This is an example of a medium sized contemporary grey and brown bathroom in New York with flat-panel cabinets, a built-in bath, marble tiles, marble flooring, marble worktops, grey floors, dark wood cabinets, a shower/bath combination, a one-piece toilet, grey tiles, a console sink, an open shower, a wall niche, a single sink and a built in vanity unit.
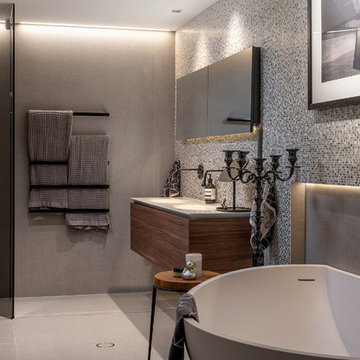
En-suite bathroom, only one word can describe this and that's STUNNING. Tiny mosaic tiles make up feature wall behind vanity and bathtub. 2400 x 1200mm porcelain slab tiles everywhere else. All black fixtures and shower screen and a Corian bathtub that's fit for royalty.

Small bathroom designed using grey wall paint and tiles, as well as blonde wood behind the bathroom mirror. Recessed bathroom shelves used to maximise on limited space, as are the wall mounted bathroom vanity, rounded white toilet and enclosed walk-in shower.
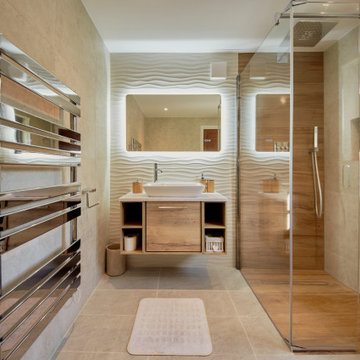
Inspiration for a medium sized contemporary grey and brown shower room bathroom in London with open cabinets, light wood cabinets, a walk-in shower, a wall mounted toilet, white tiles, porcelain tiles, beige walls, porcelain flooring, tiled worktops, white floors, a hinged door, white worktops, a feature wall, a single sink and a floating vanity unit.
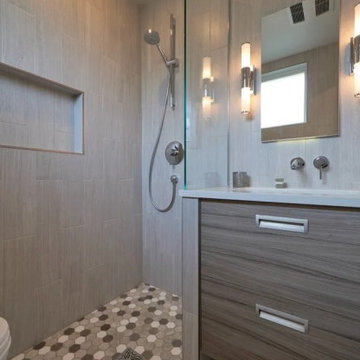
Floor Entry Walk in Shower with Niche Built into Wall. Modern Vanity with Glass Divider between Shower and Vanity. Ceramic Tile to Ceiling.
Design ideas for a medium sized modern grey and brown shower room bathroom in Phoenix with grey walls, an open shower, grey cabinets, a built-in shower, a one-piece toilet, grey tiles, ceramic tiles, ceramic flooring, a submerged sink, granite worktops, brown floors, grey worktops, a single sink and a freestanding vanity unit.
Design ideas for a medium sized modern grey and brown shower room bathroom in Phoenix with grey walls, an open shower, grey cabinets, a built-in shower, a one-piece toilet, grey tiles, ceramic tiles, ceramic flooring, a submerged sink, granite worktops, brown floors, grey worktops, a single sink and a freestanding vanity unit.
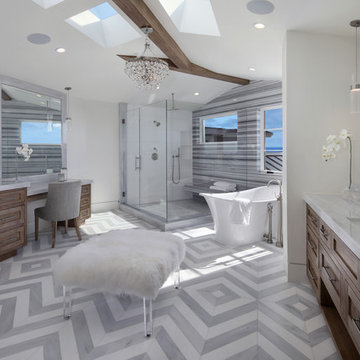
Jeri Koegel
Photo of a classic grey and brown ensuite bathroom in Orange County with shaker cabinets, medium wood cabinets, a freestanding bath, a corner shower, white walls, mosaic tile flooring, a submerged sink, multi-coloured floors and a hinged door.
Photo of a classic grey and brown ensuite bathroom in Orange County with shaker cabinets, medium wood cabinets, a freestanding bath, a corner shower, white walls, mosaic tile flooring, a submerged sink, multi-coloured floors and a hinged door.
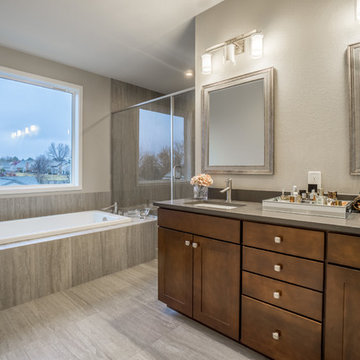
Classic grey and brown ensuite bathroom in Other with shaker cabinets, brown cabinets, a built-in bath, an alcove shower, grey tiles, grey walls, a submerged sink, grey floors, a hinged door and grey worktops.
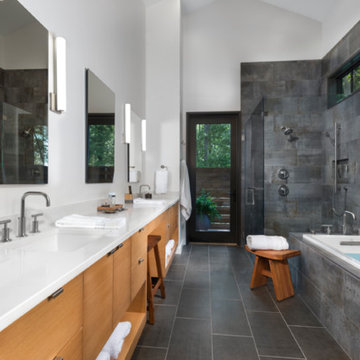
Inspiration for a contemporary grey and brown ensuite bathroom in Other with flat-panel cabinets, light wood cabinets, a corner bath, a corner shower, grey tiles, a submerged sink, grey floors and a hinged door.
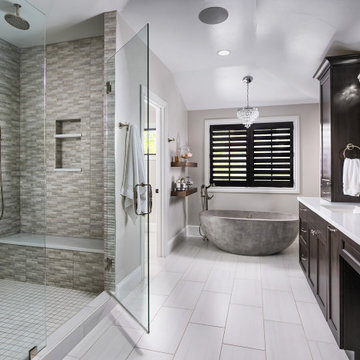
Traditional grey and brown bathroom in Denver with recessed-panel cabinets, dark wood cabinets, a freestanding bath, grey tiles, grey walls, a submerged sink, grey floors, white worktops, a wall niche, a shower bench, an enclosed toilet and a built in vanity unit.
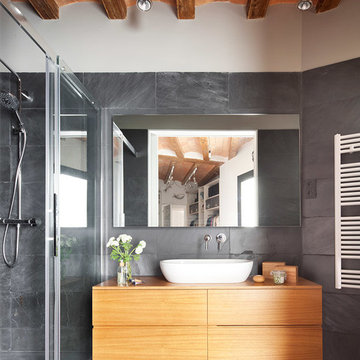
Proyecto realizado por Meritxell Ribé - The Room Studio
Construcción: The Room Work
Fotografías: Mauricio Fuertes
Inspiration for a small contemporary grey and brown shower room bathroom in Barcelona with a vessel sink, flat-panel cabinets, light wood cabinets, an alcove shower, grey tiles, grey walls, ceramic flooring, stone slabs and wooden worktops.
Inspiration for a small contemporary grey and brown shower room bathroom in Barcelona with a vessel sink, flat-panel cabinets, light wood cabinets, an alcove shower, grey tiles, grey walls, ceramic flooring, stone slabs and wooden worktops.

The SUMMIT, is Beechwood Homes newest display home at Craigburn Farm. This masterpiece showcases our commitment to design, quality and originality. The Summit is the epitome of luxury. From the general layout down to the tiniest finish detail, every element is flawless.
Specifically, the Summit highlights the importance of atmosphere in creating a family home. The theme throughout is warm and inviting, combining abundant natural light with soothing timber accents and an earthy palette. The stunning window design is one of the true heroes of this property, helping to break down the barrier of indoor and outdoor. An open plan kitchen and family area are essential features of a cohesive and fluid home environment.
Adoring this Ensuite displayed in "The Summit" by Beechwood Homes. There is nothing classier than the combination of delicate timber and concrete beauty.
The perfect outdoor area for entertaining friends and family. The indoor space is connected to the outdoor area making the space feel open - perfect for extending the space!
The Summit makes the most of state of the art automation technology. An electronic interface controls the home theatre systems, as well as the impressive lighting display which comes to life at night. Modern, sleek and spacious, this home uniquely combines convenient functionality and visual appeal.
The Summit is ideal for those clients who may be struggling to visualise the end product from looking at initial designs. This property encapsulates all of the senses for a complete experience. Appreciate the aesthetic features, feel the textures, and imagine yourself living in a home like this.
Tiles by Italia Ceramics!
Visit Beechwood Homes - Display Home "The Summit"
54 FERGUSSON AVENUE,
CRAIGBURN FARM
Opening Times Sat & Sun 1pm – 4:30pm
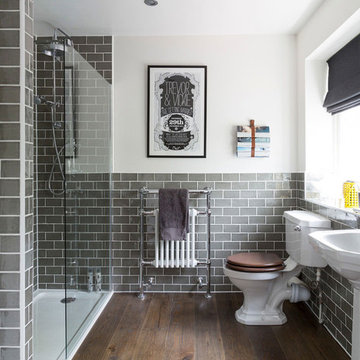
Medium sized classic grey and brown ensuite bathroom in Toronto with a built-in shower, a two-piece toilet, grey tiles, metro tiles, white walls, a pedestal sink and an open shower.
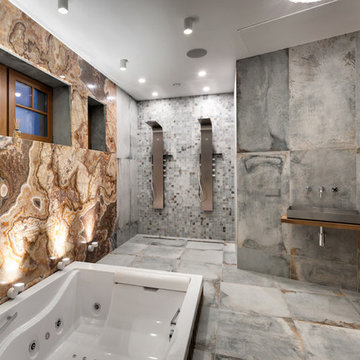
Автор проекта: Наталья Кочегарова
Inspiration for an expansive contemporary grey and brown bathroom with a hot tub, multi-coloured tiles, stone slabs, multi-coloured walls, porcelain flooring, grey floors, an open shower, a double shower, a vessel sink, wooden worktops and brown worktops.
Inspiration for an expansive contemporary grey and brown bathroom with a hot tub, multi-coloured tiles, stone slabs, multi-coloured walls, porcelain flooring, grey floors, an open shower, a double shower, a vessel sink, wooden worktops and brown worktops.
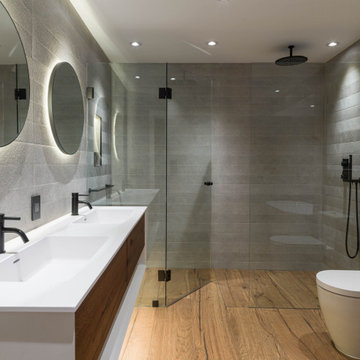
Modern master bathroom
This is an example of a large contemporary grey and brown ensuite bathroom in Vancouver with flat-panel cabinets, medium wood cabinets, a freestanding bath, a built-in shower, a one-piece toilet, grey tiles, porcelain tiles, grey walls, porcelain flooring, an integrated sink, solid surface worktops, brown floors, a hinged door, white worktops, double sinks and a floating vanity unit.
This is an example of a large contemporary grey and brown ensuite bathroom in Vancouver with flat-panel cabinets, medium wood cabinets, a freestanding bath, a built-in shower, a one-piece toilet, grey tiles, porcelain tiles, grey walls, porcelain flooring, an integrated sink, solid surface worktops, brown floors, a hinged door, white worktops, double sinks and a floating vanity unit.
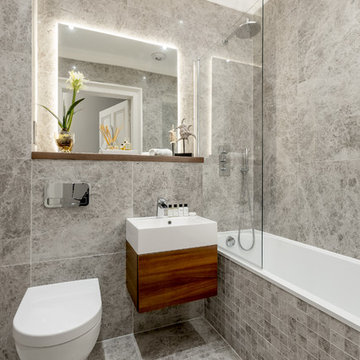
This is an example of a contemporary grey and brown ensuite bathroom in Edinburgh with flat-panel cabinets, dark wood cabinets, an alcove bath, a shower/bath combination, grey walls, a built-in sink, grey floors and an open shower.
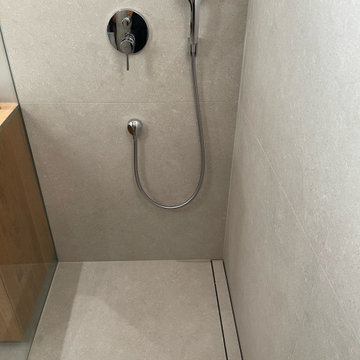
Inspiration for a medium sized contemporary grey and brown shower room bathroom in Munich with louvered cabinets, brown cabinets, a built-in shower, grey tiles, grey walls, concrete flooring, a vessel sink, wooden worktops, grey floors, an open shower, brown worktops, a single sink and a floating vanity unit.
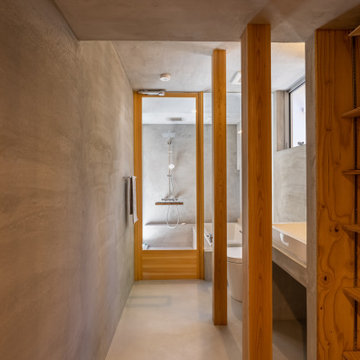
北から南に細く長い、決して恵まれた環境とは言えない敷地。
その敷地の形状をなぞるように伸び、分断し、それぞれを低い屋根で繋げながら建つ。
この場所で自然の恩恵を効果的に享受するための私たちなりの解決策。
雨や雪は受け止めることなく、両サイドを走る水路に受け流し委ねる姿勢。
敷地入口から順にパブリック-セミプライベート-プライベートと奥に向かって閉じていく。
Brown Grey and Brown Bathroom Ideas and Designs
1
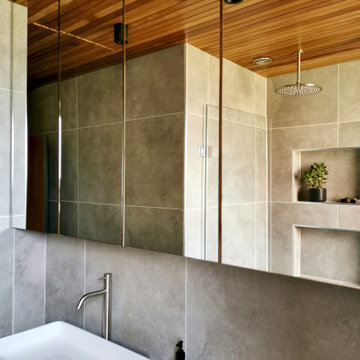

 Shelves and shelving units, like ladder shelves, will give you extra space without taking up too much floor space. Also look for wire, wicker or fabric baskets, large and small, to store items under or next to the sink, or even on the wall.
Shelves and shelving units, like ladder shelves, will give you extra space without taking up too much floor space. Also look for wire, wicker or fabric baskets, large and small, to store items under or next to the sink, or even on the wall.  The sink, the mirror, shower and/or bath are the places where you might want the clearest and strongest light. You can use these if you want it to be bright and clear. Otherwise, you might want to look at some soft, ambient lighting in the form of chandeliers, short pendants or wall lamps. You could use accent lighting around your bath in the form to create a tranquil, spa feel, as well.
The sink, the mirror, shower and/or bath are the places where you might want the clearest and strongest light. You can use these if you want it to be bright and clear. Otherwise, you might want to look at some soft, ambient lighting in the form of chandeliers, short pendants or wall lamps. You could use accent lighting around your bath in the form to create a tranquil, spa feel, as well. 