Brown Home Bar with Dark Wood Cabinets Ideas and Designs
Refine by:
Budget
Sort by:Popular Today
1 - 20 of 2,776 photos
Item 1 of 3

This client wanted to have their kitchen as their centerpiece for their house. As such, I designed this kitchen to have a dark walnut natural wood finish with timeless white kitchen island combined with metal appliances.
The entire home boasts an open, minimalistic, elegant, classy, and functional design, with the living room showcasing a unique vein cut silver travertine stone showcased on the fireplace. Warm colors were used throughout in order to make the home inviting in a family-friendly setting.
Project designed by Denver, Colorado interior designer Margarita Bravo. She serves Denver as well as surrounding areas such as Cherry Hills Village, Englewood, Greenwood Village, and Bow Mar.
For more about MARGARITA BRAVO, click here: https://www.margaritabravo.com/
To learn more about this project, click here: https://www.margaritabravo.com/portfolio/observatory-park/

Traditional kitchen design:
Tori Johnson AKBD
at Geneva Cabinet Gallery
RAHOKANSON PHOTOGRAPHY
Medium sized traditional wet bar in Chicago with granite worktops, beige splashback, ceramic splashback, dark hardwood flooring, no sink, recessed-panel cabinets and dark wood cabinets.
Medium sized traditional wet bar in Chicago with granite worktops, beige splashback, ceramic splashback, dark hardwood flooring, no sink, recessed-panel cabinets and dark wood cabinets.

Large classic u-shaped breakfast bar in Other with a submerged sink, raised-panel cabinets, dark wood cabinets, marble worktops, brown splashback, wood splashback, medium hardwood flooring, multi-coloured floors and multicoloured worktops.
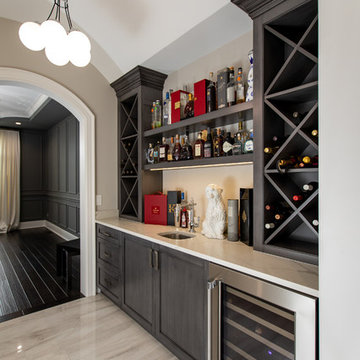
This is an example of a classic single-wall home bar in Detroit with a submerged sink, shaker cabinets, dark wood cabinets, beige floors and feature lighting.

This classic contemporary home bar we installed is timeless and beautiful with the brass inlay detailing inside the shaker panel.
This is an example of a large classic galley breakfast bar in London with wood worktops, dark hardwood flooring, grey floors, grey worktops, glass-front cabinets, dark wood cabinets and feature lighting.
This is an example of a large classic galley breakfast bar in London with wood worktops, dark hardwood flooring, grey floors, grey worktops, glass-front cabinets, dark wood cabinets and feature lighting.

This is an example of a medium sized modern l-shaped wet bar in Miami with a submerged sink, flat-panel cabinets, marble worktops, white splashback, marble splashback, dark hardwood flooring, brown floors, white worktops and dark wood cabinets.

Wine is one of the few things in life that improves with age.
But it can also rapidly deteriorate. The three factors that have the most direct impact on a wine's condition are light, humidity and temperature. Because wine can often be expensive and often appreciate in value, security is another issue.
This basement-remodeling project began with ensuring the quality and security of the owner’s wine collection. Even more important, the remodeled basement had to become an inviting place for entertaining family and friends.
A wet bar/entertainment area became the centerpiece of the design. Cherry wood cabinets and stainless steel appliances complement the counter tops, which are made with a special composite material and designed for bar glassware - softer to the touch than granite.
Unused space below the stairway was turned into a secure wine storage room, and another cherry wood cabinet holds 300 bottles of wine in a humidity and temperature controlled refrigeration unit.
The basement remodeling project also includes an entertainment center and cozy fireplace. The basement-turned-entertainment room is controlled with a two-zone heating system to moderate both temperature and humidity.
To infuse a nautical theme a custom stairway post was created to simulate the mast from a 1905 vintage sailboat. The mast/post was hand-crafted from mahogany and steel banding.
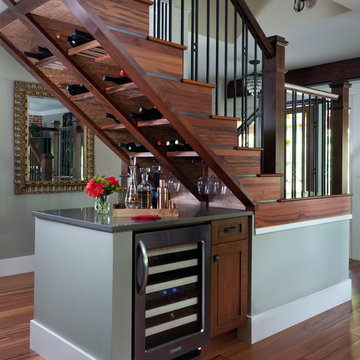
This is a wonderful way to use space that would typically be a void. A great place for conversation and entertaining.
Design ideas for a traditional home bar in Denver with shaker cabinets, dark wood cabinets, no sink and medium hardwood flooring.
Design ideas for a traditional home bar in Denver with shaker cabinets, dark wood cabinets, no sink and medium hardwood flooring.

Alex Claney Photography
Glazed Cherry cabinets anchor one end of a large family room remodel. The clients entertain their large extended family and many friends often. Moving and expanding this wet bar to a new location allows the owners to host parties that can circulate away from the kitchen to a comfortable seating area in the family room area. Thie client did not want to store wine or liquor in the open, so custom drawers were created to neatly and efficiently store the beverages out of site.
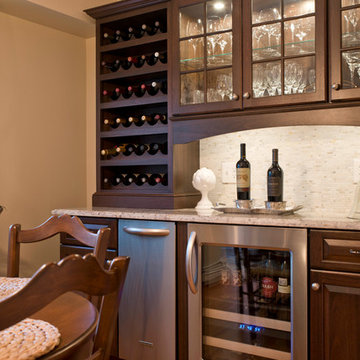
Design ideas for a medium sized traditional single-wall wet bar in New York with no sink, raised-panel cabinets, dark wood cabinets, granite worktops, white splashback, mosaic tiled splashback, medium hardwood flooring and beige floors.
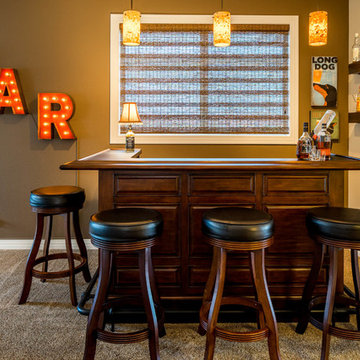
Inspiration for a large classic u-shaped breakfast bar in Portland with carpet, raised-panel cabinets, dark wood cabinets and wood worktops.

An unfinished basement in a suburban home transforms to house a masculine bar, wine cellar, home theater, spa, fitness room, and kids' playroom. The sophisticated color palette carries into the kids' room, where framed wall panels of chalkboard, metal, and cork bring order while inviting creativity. Ultimately, this project challenged conventional notions of what is possible in a basement in terms of both aesthetic and function.

A wet bar pretty enough to be on display. Photography by Danny Piassick. House design by Charles Isreal.
Photo of a traditional single-wall wet bar in Dallas with dark hardwood flooring, a submerged sink, recessed-panel cabinets, dark wood cabinets, grey splashback, matchstick tiled splashback, brown floors and white worktops.
Photo of a traditional single-wall wet bar in Dallas with dark hardwood flooring, a submerged sink, recessed-panel cabinets, dark wood cabinets, grey splashback, matchstick tiled splashback, brown floors and white worktops.

This rustic-inspired basement includes an entertainment area, two bars, and a gaming area. The renovation created a bathroom and guest room from the original office and exercise room. To create the rustic design the renovation used different naturally textured finishes, such as Coretec hard pine flooring, wood-look porcelain tile, wrapped support beams, walnut cabinetry, natural stone backsplashes, and fireplace surround,

Classic breakfast bar in DC Metro with open cabinets, dark wood cabinets, brick splashback, medium hardwood flooring and beige worktops.
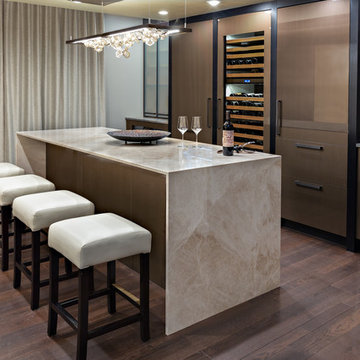
Design ideas for a large contemporary single-wall breakfast bar in Other with no sink, flat-panel cabinets, dark wood cabinets, dark hardwood flooring, brown floors, multicoloured worktops and marble worktops.
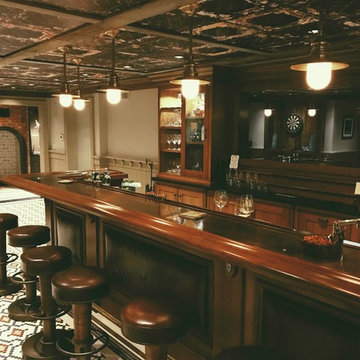
Restoration Hardware Stools, Hudson Valley Lights, Daltile Mosaic Floor
Classic breakfast bar in New York with shaker cabinets, dark wood cabinets and porcelain flooring.
Classic breakfast bar in New York with shaker cabinets, dark wood cabinets and porcelain flooring.
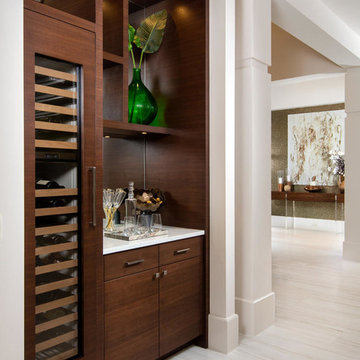
Design ideas for a mediterranean single-wall home bar in Miami with no sink, flat-panel cabinets, dark wood cabinets and mirror splashback.

The primary style of this new lounge space could be classified as an American-style pub, with the rustic quality of a prohibition-era speakeasy balanced by the masculine look of a Victorian-era men’s lounge. The wet bar was designed as three casual sections distributed along the two window walls. Custom counters were created by combining antiqued copper on the surface and riveted iron strapping on the edges. The ceiling was opened up, peaking at 12', and the framing was finished with reclaimed wood, converting the vaulted space into a pyramid for a four-walled cathedral ceiling.
Neals Design Remodel
Robin Victor Goetz
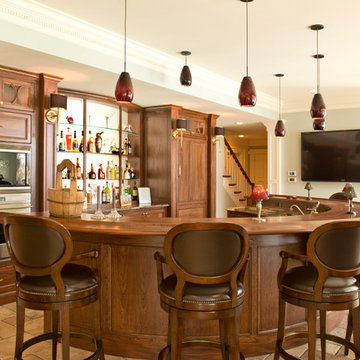
Lower level bar in lake home.
Traditional breakfast bar in Columbus with recessed-panel cabinets, dark wood cabinets, wood worktops, limestone flooring and brown worktops.
Traditional breakfast bar in Columbus with recessed-panel cabinets, dark wood cabinets, wood worktops, limestone flooring and brown worktops.
Brown Home Bar with Dark Wood Cabinets Ideas and Designs
1