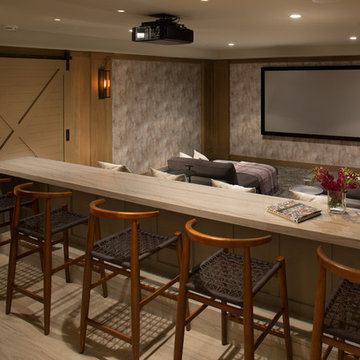Brown Home Cinema Room with Light Hardwood Flooring Ideas and Designs
Refine by:
Budget
Sort by:Popular Today
1 - 20 of 242 photos
Item 1 of 3

Coronado, CA
The Alameda Residence is situated on a relatively large, yet unusually shaped lot for the beachside community of Coronado, California. The orientation of the “L” shaped main home and linear shaped guest house and covered patio create a large, open courtyard central to the plan. The majority of the spaces in the home are designed to engage the courtyard, lending a sense of openness and light to the home. The aesthetics take inspiration from the simple, clean lines of a traditional “A-frame” barn, intermixed with sleek, minimal detailing that gives the home a contemporary flair. The interior and exterior materials and colors reflect the bright, vibrant hues and textures of the seaside locale.
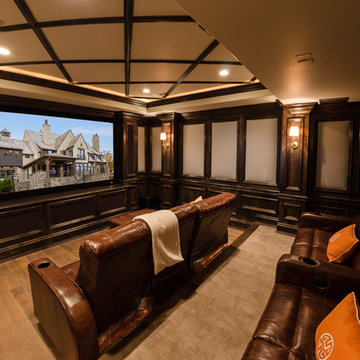
This is an example of a traditional home cinema in Chicago with light hardwood flooring, a projector screen, beige floors and grey walls.
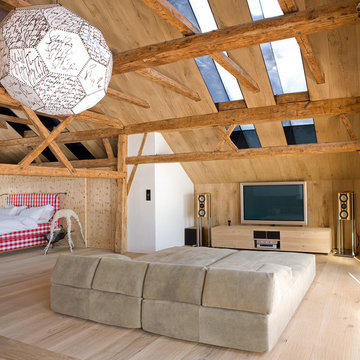
Foto: Florian Stürzenbaum
Medium sized rustic open plan home cinema in Other with a wall mounted tv, brown walls and light hardwood flooring.
Medium sized rustic open plan home cinema in Other with a wall mounted tv, brown walls and light hardwood flooring.
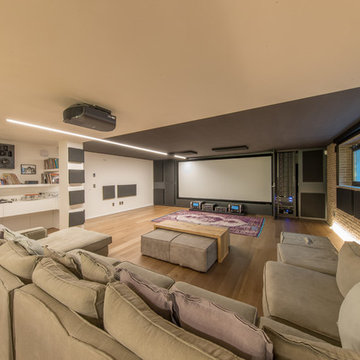
Photo of a large contemporary home cinema in Miami with white walls, a projector screen, light hardwood flooring and beige floors.
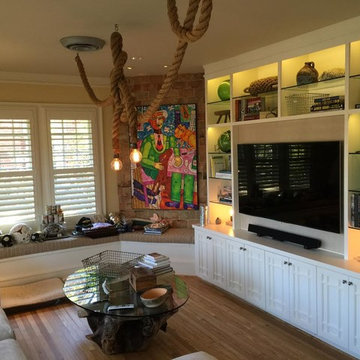
Open for Light and movie watching!
Design ideas for a small bohemian enclosed home cinema in Dallas with white walls, light hardwood flooring and a built-in media unit.
Design ideas for a small bohemian enclosed home cinema in Dallas with white walls, light hardwood flooring and a built-in media unit.
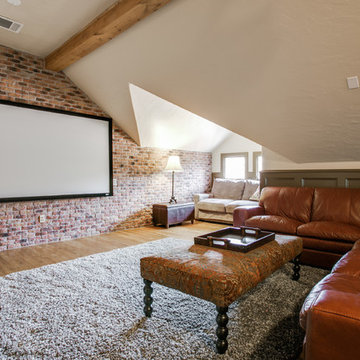
Shoot2Sel
Medium sized traditional enclosed home cinema in Dallas with white walls, light hardwood flooring and a projector screen.
Medium sized traditional enclosed home cinema in Dallas with white walls, light hardwood flooring and a projector screen.
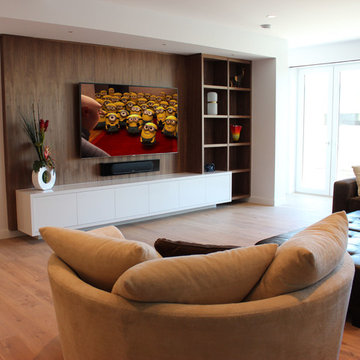
Basement Media room.
Piano black soundbar floating below the television adds interest and excellent sound.
Lights, blinds, tv and security are all controlled from your iPhone/iPad, Android device.
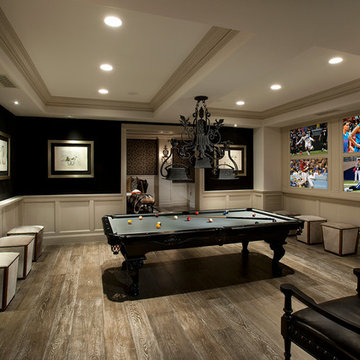
This family asked for a game room for family fun and we gave them exactly what they wanted. We love the wainscoting, wood flooring, custom molding, and millwork throughout, and the recessed mood lighting.
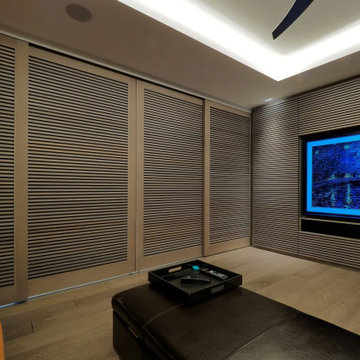
This is an example of a medium sized modern enclosed home cinema in Vancouver with grey walls, light hardwood flooring, a built-in media unit, grey floors and a feature wall.
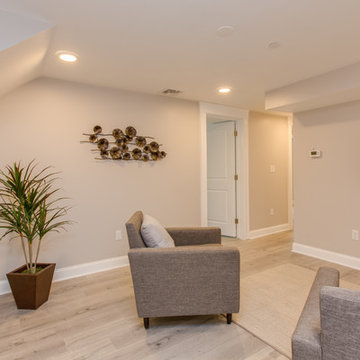
Inspiration for a medium sized traditional enclosed home cinema in Boston with beige walls, light hardwood flooring, a wall mounted tv and beige floors.
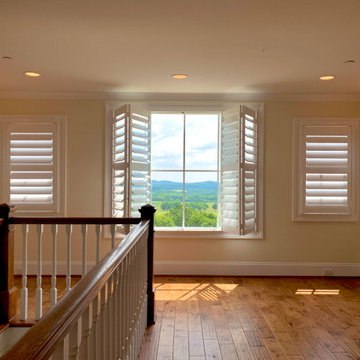
Enjoy the View! Custom-Crafted Wood Plantation Shutters proudly made in the USA.
Photo of a large classic enclosed home cinema in Nashville with beige walls, light hardwood flooring and brown floors.
Photo of a large classic enclosed home cinema in Nashville with beige walls, light hardwood flooring and brown floors.
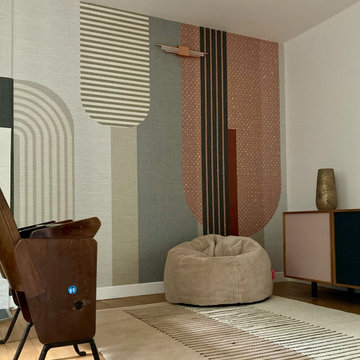
Une belle et grande maison de l’Île Saint Denis, en bord de Seine. Ce qui aura constitué l’un de mes plus gros défis ! Madame aime le pop, le rose, le batik, les 50’s-60’s-70’s, elle est tendre, romantique et tient à quelques références qui ont construit ses souvenirs de maman et d’amoureuse. Monsieur lui, aime le minimalisme, le minéral, l’art déco et les couleurs froides (et le rose aussi quand même!). Tous deux aiment les chats, les plantes, le rock, rire et voyager. Ils sont drôles, accueillants, généreux, (très) patients mais (super) perfectionnistes et parfois difficiles à mettre d’accord ?
Et voilà le résultat : un mix and match de folie, loin de mes codes habituels et du Wabi-sabi pur et dur, mais dans lequel on retrouve l’essence absolue de cette démarche esthétique japonaise : donner leur chance aux objets du passé, respecter les vibrations, les émotions et l’intime conviction, ne pas chercher à copier ou à être « tendance » mais au contraire, ne jamais oublier que nous sommes des êtres uniques qui avons le droit de vivre dans un lieu unique. Que ce lieu est rare et inédit parce que nous l’avons façonné pièce par pièce, objet par objet, motif par motif, accord après accord, à notre image et selon notre cœur. Cette maison de bord de Seine peuplée de trouvailles vintage et d’icônes du design respire la bonne humeur et la complémentarité de ce couple de clients merveilleux qui resteront des amis. Des clients capables de franchir l’Atlantique pour aller chercher des miroirs que je leur ai proposés mais qui, le temps de passer de la conception à la réalisation, sont sold out en France. Des clients capables de passer la journée avec nous sur le chantier, mètre et niveau à la main, pour nous aider à traquer la perfection dans les finitions. Des clients avec qui refaire le monde, dans la quiétude du jardin, un verre à la main, est un pur moment de bonheur. Merci pour votre confiance, votre ténacité et votre ouverture d’esprit. ????
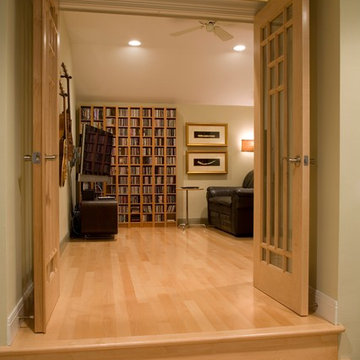
This private entertainment space is connected to the Master Bedroom, and was captured from an unused portion of the adjacent attic.
Inspiration for a small bohemian enclosed home cinema in Austin with green walls, light hardwood flooring and a wall mounted tv.
Inspiration for a small bohemian enclosed home cinema in Austin with green walls, light hardwood flooring and a wall mounted tv.
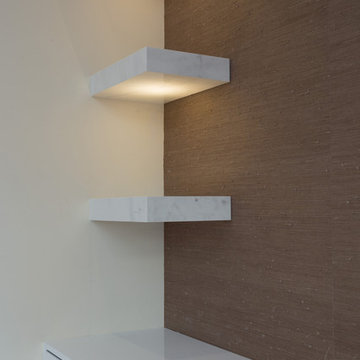
A clean and modern entertainment center showcasing floating cabinets and shelves made out of the same man-made porcelain used in the kitchen. The grass paper wall finishing and LED lighting add sophistication and a subtle illumination of decor placed on the shelves.
Home located in Chicago's North Side. Designed by Chi Renovations & Design who serve Chicago and it's surrounding suburbs, with an emphasis on the North Side and North Shore. You'll find their work from the Loop through Humboldt Park, Lincoln Park, Skokie, Evanston, Wilmette, and all of the way up to Lake Forest.
Home located in Chicago's North Side. Designed by Chi Renovations & Design who serve Chicago and it's surrounding suburbs, with an emphasis on the North Side and North Shore. You'll find their work from the Loop through Humboldt Park, Lincoln Park, Skokie, Evanston, Wilmette, and all of the way up to Lake Forest.
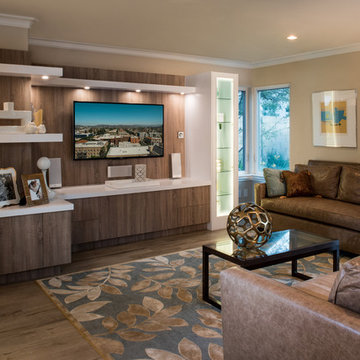
We worked with the client and custom cabinet maker, Brad Allen Woodworks to create this gorgeous media center. We also selected all the furnishings, rugs, lamps, window coverings and accessories. We incorporated the client's art collection into the finished design.
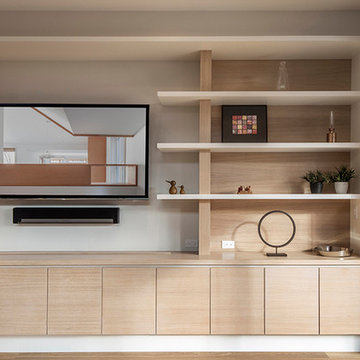
Millwork
Steven Evans
Medium sized modern home cinema in Toronto with white walls, light hardwood flooring and a wall mounted tv.
Medium sized modern home cinema in Toronto with white walls, light hardwood flooring and a wall mounted tv.
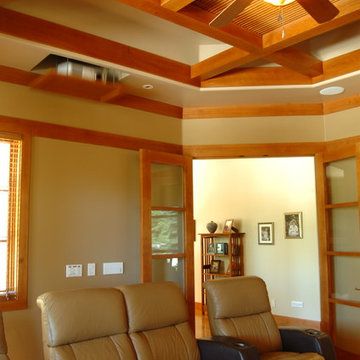
This is an example of a medium sized traditional enclosed home cinema in Sacramento with beige walls, light hardwood flooring, a projector screen and brown floors.
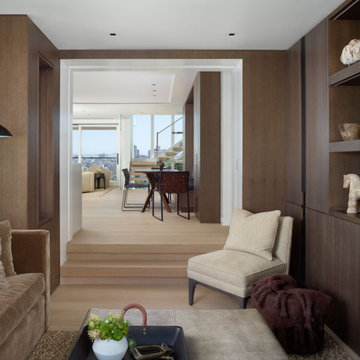
For this classic San Francisco William Wurster house, we complemented the iconic modernist architecture, urban landscape, and Bay views with contemporary silhouettes and a neutral color palette. We subtly incorporated the wife's love of all things equine and the husband's passion for sports into the interiors. The family enjoys entertaining, and the multi-level home features a gourmet kitchen, wine room, and ample areas for dining and relaxing. An elevator conveniently climbs to the top floor where a serene master suite awaits.
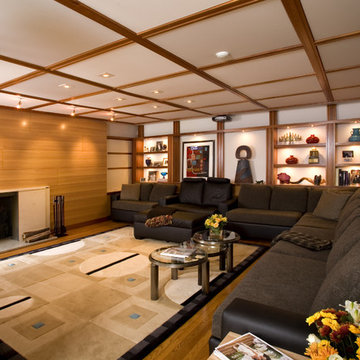
This family room was originally a large alcove off a hallway. The TV and audio equipment was housed in a laminated 90's style cube array and simply didn't fit the style for the rest of the house. To correct this and make the space more in line with the architecture throughout the house a partition was designed to house a 60" flat panel TV. All equipment with the exception of the DVD player was moved into another space. A 120" screen was concealed in the ceiling beneath the cherry strips added to the ceiling; additionally the whole ceiling appears to be wall board but in fact is fiberglass with a white fabric stretched over it with conceals the 7 speakers located in the ceiling.
Brown Home Cinema Room with Light Hardwood Flooring Ideas and Designs
1
