Colorful Rugs 605 Brown Home Design Ideas, Pictures and Inspiration

Design ideas for a large contemporary grey and cream living room in San Francisco with dark hardwood flooring, a plastered fireplace surround, grey walls, a built-in media unit, a ribbon fireplace and feature lighting.

Medium sized contemporary children’s room for boys in Moscow with blue walls, medium hardwood flooring, brown floors and feature lighting.

Architecture, Construction Management, Interior Design, Art Curation & Real Estate Advisement by Chango & Co.
Construction by MXA Development, Inc.
Photography by Sarah Elliott
See the home tour feature in Domino Magazine

Small powder bath off living room was updated with glamour in mind. Lacquered grasscloth wallpaper has the look and texture of a Chanel suit. The modern cut crystal lighting and the painting-like Tufenkian carpet compliment the modern glass wall-hung sink.

This is an example of a traditional enclosed dining room in DC Metro with green walls, medium hardwood flooring and brown floors.

Kopal Jaitly
Medium sized bohemian enclosed living room in London with blue walls, a standard fireplace, a freestanding tv, brown floors and medium hardwood flooring.
Medium sized bohemian enclosed living room in London with blue walls, a standard fireplace, a freestanding tv, brown floors and medium hardwood flooring.

Rikki Snyder
Expansive rural dining room in New York with white walls, light hardwood flooring and multi-coloured floors.
Expansive rural dining room in New York with white walls, light hardwood flooring and multi-coloured floors.
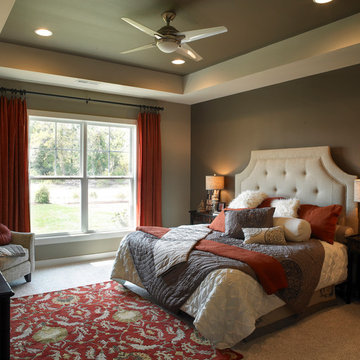
Jagoe Homes, Inc.
Project: Creekside at Deer Valley, Mulberry Craftsman Model Home.
Location: Owensboro, Kentucky. Elevation: Craftsman-C1, Site Number: CSDV 81.
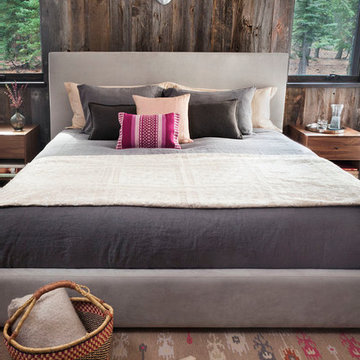
Photography, www.petermedilek.com
Prop Styling, www.danielemaxwelldesigns.com
Inspiration for a rustic grey and brown bedroom in San Francisco with brown walls and no fireplace.
Inspiration for a rustic grey and brown bedroom in San Francisco with brown walls and no fireplace.

Tria Giovan
Photo of a dining room in New York with blue walls and dark hardwood flooring.
Photo of a dining room in New York with blue walls and dark hardwood flooring.

Rick Mendoza
This is an example of a medium sized contemporary galley enclosed kitchen in Los Angeles with a submerged sink, flat-panel cabinets, medium wood cabinets, metallic splashback, composite countertops, stone tiled splashback, stainless steel appliances, porcelain flooring and no island.
This is an example of a medium sized contemporary galley enclosed kitchen in Los Angeles with a submerged sink, flat-panel cabinets, medium wood cabinets, metallic splashback, composite countertops, stone tiled splashback, stainless steel appliances, porcelain flooring and no island.
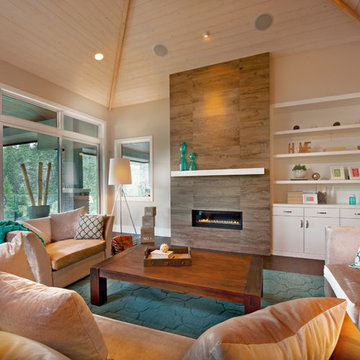
http://www.lipsettphotographygroup.com/
This beautiful 2-level home is located in Birdie Lake Place - Predator Ridge’s newest neighborhood. This Executive style home offers luxurious finishes throughout including hardwood floors, quartz counters, Jenn-Air kitchen appliances, outdoor kitchen, gym, wine room, theater room and generous outdoor living space. This south-facing luxury home sits overlooking the tranquil Birdie Lake and the critically acclaimed Ridge Course. The kitchen truly is the heart of this home; with open concept living; the dining room, living room and kitchen are all connected. And everyone knows the kitchen is where the party is. The furniture and accessories really complete this home; Adding pops of colour to a natural space makes it feel more alive. What’s our favorite item in the house? Hands down, it’s the Red farm house bar stools.
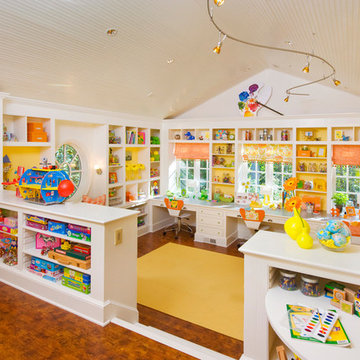
Kids Craft Room
Photo Credit: Woodie Williams Photography
Photo of a large classic gender neutral playroom in Jacksonville with white walls and medium hardwood flooring.
Photo of a large classic gender neutral playroom in Jacksonville with white walls and medium hardwood flooring.
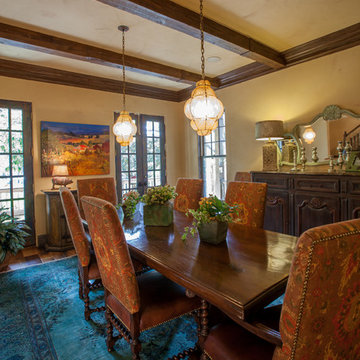
LAIR Architectural + Interior Photography
Inspiration for a rustic dining room in Dallas.
Inspiration for a rustic dining room in Dallas.
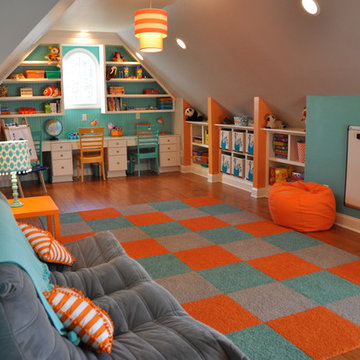
Upstairs attic space converted to kids' playroom, equipped with numerous built-in cubbies, shelves, desk space, window seat, walk-in closet, and two-story playhouse.

Photo of a medium sized contemporary gender neutral nursery in Toronto with multi-coloured walls, dark hardwood flooring, brown floors and a feature wall.
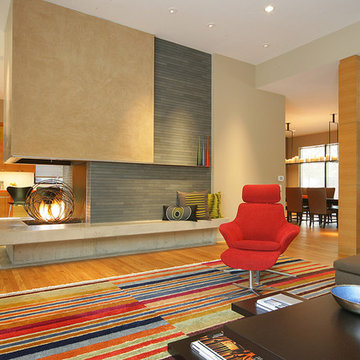
Photo Credit: Terri Glanger Photography
Photo of a contemporary living room in Dallas with a two-sided fireplace.
Photo of a contemporary living room in Dallas with a two-sided fireplace.

Formal Dining with Butler's Pantry that connects this space to the Kitchen beyond.
Inspiration for a medium sized enclosed dining room in New Orleans with white walls, dark hardwood flooring and no fireplace.
Inspiration for a medium sized enclosed dining room in New Orleans with white walls, dark hardwood flooring and no fireplace.

This project began with a handsome center-entrance Colonial Revival house in a neighborhood where land values and house sizes had grown enormously since my clients moved there in the 1980s. Tear-downs had become standard in the area, but the house was in excellent condition and had a lovely recent kitchen. So we kept the existing structure as a starting point for additions that would maximize the potential beauty and value of the site
A highly detailed Gambrel-roofed gable reaches out to the street with a welcoming entry porch. The existing dining room and stair hall were pushed out with new glazed walls to create a bright and expansive interior. At the living room, a new angled bay brings light and a feeling of spaciousness to what had been a rather narrow room.
At the back of the house, a six-sided family room with a vaulted ceiling wraps around the existing kitchen. Skylights in the new ceiling bring light to the old kitchen windows and skylights.
At the head of the new stairs, a book-lined sitting area is the hub between the master suite, home office, and other bedrooms.
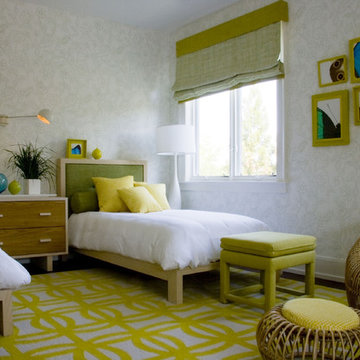
Photo of a retro guest and grey and yellow bedroom in New York with white walls, no fireplace and feature lighting.
Colorful Rugs 605 Brown Home Design Ideas, Pictures and Inspiration
1



















