Floating Vanities 849 Brown Home Design Ideas, Pictures and Inspiration

Klopf Architecture and Outer space Landscape Architects designed a new warm, modern, open, indoor-outdoor home in Los Altos, California. Inspired by mid-century modern homes but looking for something completely new and custom, the owners, a couple with two children, bought an older ranch style home with the intention of replacing it.
Created on a grid, the house is designed to be at rest with differentiated spaces for activities; living, playing, cooking, dining and a piano space. The low-sloping gable roof over the great room brings a grand feeling to the space. The clerestory windows at the high sloping roof make the grand space light and airy.
Upon entering the house, an open atrium entry in the middle of the house provides light and nature to the great room. The Heath tile wall at the back of the atrium blocks direct view of the rear yard from the entry door for privacy.
The bedrooms, bathrooms, play room and the sitting room are under flat wing-like roofs that balance on either side of the low sloping gable roof of the main space. Large sliding glass panels and pocketing glass doors foster openness to the front and back yards. In the front there is a fenced-in play space connected to the play room, creating an indoor-outdoor play space that could change in use over the years. The play room can also be closed off from the great room with a large pocketing door. In the rear, everything opens up to a deck overlooking a pool where the family can come together outdoors.
Wood siding travels from exterior to interior, accentuating the indoor-outdoor nature of the house. Where the exterior siding doesn’t come inside, a palette of white oak floors, white walls, walnut cabinetry, and dark window frames ties all the spaces together to create a uniform feeling and flow throughout the house. The custom cabinetry matches the minimal joinery of the rest of the house, a trim-less, minimal appearance. Wood siding was mitered in the corners, including where siding meets the interior drywall. Wall materials were held up off the floor with a minimal reveal. This tight detailing gives a sense of cleanliness to the house.
The garage door of the house is completely flush and of the same material as the garage wall, de-emphasizing the garage door and making the street presentation of the house kinder to the neighborhood.
The house is akin to a custom, modern-day Eichler home in many ways. Inspired by mid-century modern homes with today’s materials, approaches, standards, and technologies. The goals were to create an indoor-outdoor home that was energy-efficient, light and flexible for young children to grow. This 3,000 square foot, 3 bedroom, 2.5 bathroom new house is located in Los Altos in the heart of the Silicon Valley.
Klopf Architecture Project Team: John Klopf, AIA, and Chuang-Ming Liu
Landscape Architect: Outer space Landscape Architects
Structural Engineer: ZFA Structural Engineers
Staging: Da Lusso Design
Photography ©2018 Mariko Reed
Location: Los Altos, CA
Year completed: 2017

Proyecto realizado por Meritxell Ribé - The Room Studio
Construcción: The Room Work
Fotografías: Mauricio Fuertes
This is an example of a medium sized mediterranean shower room bathroom in Barcelona with grey cabinets, beige tiles, porcelain tiles, white walls, a wall-mounted sink, solid surface worktops, beige floors, white worktops, an alcove shower, a wall mounted toilet, concrete flooring, an open shower and flat-panel cabinets.
This is an example of a medium sized mediterranean shower room bathroom in Barcelona with grey cabinets, beige tiles, porcelain tiles, white walls, a wall-mounted sink, solid surface worktops, beige floors, white worktops, an alcove shower, a wall mounted toilet, concrete flooring, an open shower and flat-panel cabinets.

The ensuite is a luxurious space offering all the desired facilities. The warm theme of all rooms echoes in the materials used. The vanity was created from Recycled Messmate with a horizontal grain, complemented by the polished concrete bench top. The walk in double shower creates a real impact, with its black framed glass which again echoes with the framing in the mirrors and shelving.

The homeowners were seeking a major renovation from their original master bath. The young family had completed several remodeling projects on the first floor of their 1980’s era home and the time had finally come where they wanted to focus on the second floor, particularly their master bath which was cramped and overpowered by a Jacuzzi-style tub.
After multiple design meetings spent choosing the right hardware and materials, everything was set, and the transformation began! Drury designer, Diana Burton, began by borrowing some space from the bedroom this way they were able to reconfigure the whole layout, which made a big difference to the homeowner. The floating vanity cabinets paired with quartz counters, wall-mounted fixtures, and mirrors featuring built-in lighting enhance the room’s sleek, clean look.

Northwest Indiana Media and Marketing
This is an example of a traditional bathroom in Chicago with medium wood cabinets, a two-piece toilet, grey walls, medium hardwood flooring, brown floors, white worktops and flat-panel cabinets.
This is an example of a traditional bathroom in Chicago with medium wood cabinets, a two-piece toilet, grey walls, medium hardwood flooring, brown floors, white worktops and flat-panel cabinets.

Jean Bai/Konstrukt Photo
Inspiration for a small contemporary bathroom in San Francisco with flat-panel cabinets, medium wood cabinets, black tiles, ceramic tiles, white walls, a vessel sink, wooden worktops and brown worktops.
Inspiration for a small contemporary bathroom in San Francisco with flat-panel cabinets, medium wood cabinets, black tiles, ceramic tiles, white walls, a vessel sink, wooden worktops and brown worktops.

Isabelle Picarel
Photo of a small contemporary grey and pink ensuite bathroom in Paris with light wood cabinets, an alcove shower, white tiles, pink walls, white floors, a sliding door, flat-panel cabinets and a wall-mounted sink.
Photo of a small contemporary grey and pink ensuite bathroom in Paris with light wood cabinets, an alcove shower, white tiles, pink walls, white floors, a sliding door, flat-panel cabinets and a wall-mounted sink.
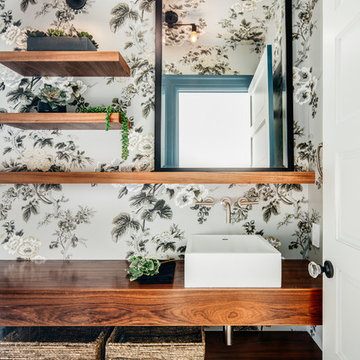
Photo by Christopher Stark.
Design ideas for a small scandinavian bathroom in San Francisco with open cabinets, medium wood cabinets, multi-coloured walls, a vessel sink, wooden worktops and multi-coloured floors.
Design ideas for a small scandinavian bathroom in San Francisco with open cabinets, medium wood cabinets, multi-coloured walls, a vessel sink, wooden worktops and multi-coloured floors.

This contemporary powder bathroom brings in warmth of the wood from the rest of the house but also acts as a perfectly cut geometric diamond in its design. The floating elongated mirror is off set from the wall with led lighting making it appear hovering over the wood back paneling. The cantilevered vanity cleverly hides drawer storage and provides an open shelf for additional storage. Heavy, layered glass vessel sink seems to effortlessly sit on the cantilevered surface.
Photography: Craig Denis
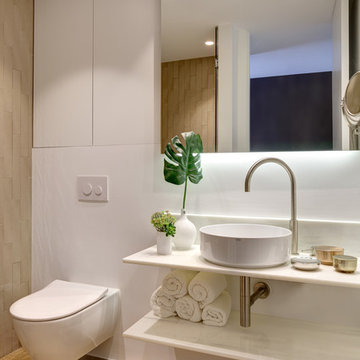
Agustín David Forner
This is an example of a coastal shower room bathroom in Alicante-Costa Blanca with white cabinets, medium hardwood flooring, a vessel sink, marble worktops, white worktops, an alcove shower, a wall mounted toilet, white walls, beige floors and a hinged door.
This is an example of a coastal shower room bathroom in Alicante-Costa Blanca with white cabinets, medium hardwood flooring, a vessel sink, marble worktops, white worktops, an alcove shower, a wall mounted toilet, white walls, beige floors and a hinged door.

David Butler
Photo of a medium sized contemporary wet room bathroom in Surrey with flat-panel cabinets, grey cabinets, a freestanding bath, black walls, brown floors, an open shower, black tiles, brown tiles, mosaic tiles and a console sink.
Photo of a medium sized contemporary wet room bathroom in Surrey with flat-panel cabinets, grey cabinets, a freestanding bath, black walls, brown floors, an open shower, black tiles, brown tiles, mosaic tiles and a console sink.
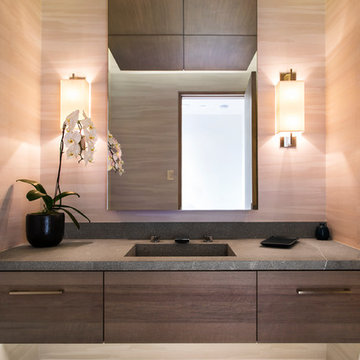
This is an example of a contemporary cloakroom in Orange County with flat-panel cabinets, dark wood cabinets, brown walls, an integrated sink and grey worktops.
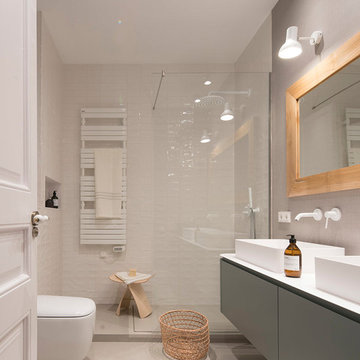
This is an example of a medium sized contemporary shower room bathroom in Barcelona with white tiles, ceramic tiles, beige walls, beige floors, an open shower, flat-panel cabinets, grey cabinets, a corner shower, a wall mounted toilet, a vessel sink and white worktops.
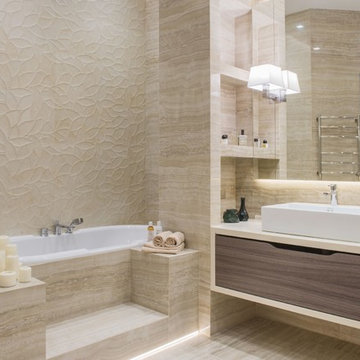
Дизайнер интерьера - Александр Кипшара.
Фотограф - Ольга Мелекесцева.
Photo of a contemporary ensuite bathroom in Moscow with flat-panel cabinets, medium wood cabinets, an alcove bath, beige tiles, a vessel sink, beige floors, a shower/bath combination, beige walls and an open shower.
Photo of a contemporary ensuite bathroom in Moscow with flat-panel cabinets, medium wood cabinets, an alcove bath, beige tiles, a vessel sink, beige floors, a shower/bath combination, beige walls and an open shower.
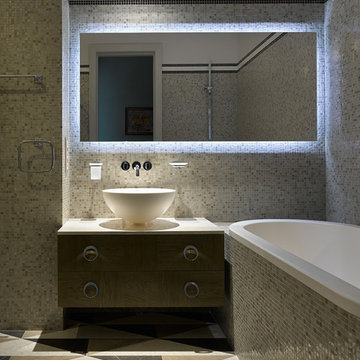
Сергей Ананьев
Design ideas for a contemporary ensuite bathroom in Moscow with flat-panel cabinets, medium wood cabinets, a built-in bath, beige tiles, mosaic tiles, a vessel sink and marble flooring.
Design ideas for a contemporary ensuite bathroom in Moscow with flat-panel cabinets, medium wood cabinets, a built-in bath, beige tiles, mosaic tiles, a vessel sink and marble flooring.
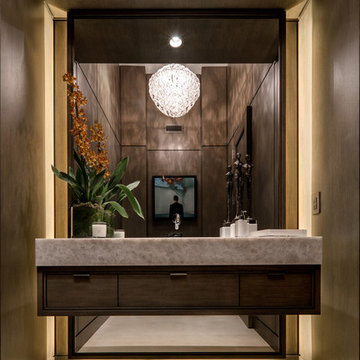
Inspiration for a contemporary cloakroom in Phoenix with flat-panel cabinets, dark wood cabinets and white floors.
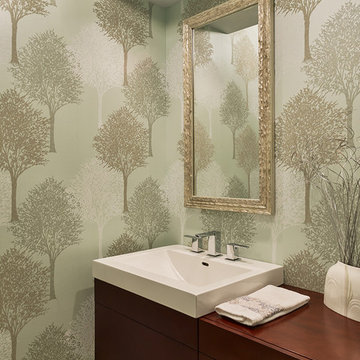
Additional powder room, with wall paper
RonBow wall hung vanity dark cherry
Moen Faucet 90 Degree
Wall paper- Harlequin from Zoffany Limited
Inspiration for a medium sized classic cloakroom in Philadelphia with flat-panel cabinets, dark wood cabinets, multi-coloured walls, wooden worktops and brown worktops.
Inspiration for a medium sized classic cloakroom in Philadelphia with flat-panel cabinets, dark wood cabinets, multi-coloured walls, wooden worktops and brown worktops.
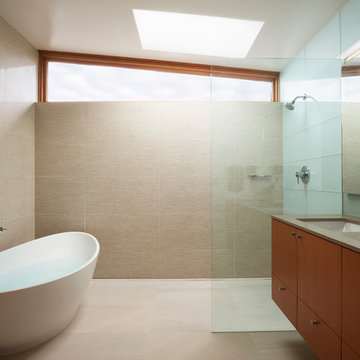
David Papazian
Inspiration for a medium sized contemporary ensuite bathroom in Portland with medium wood cabinets, a freestanding bath, a built-in shower, beige tiles, a submerged sink, quartz worktops, flat-panel cabinets and an open shower.
Inspiration for a medium sized contemporary ensuite bathroom in Portland with medium wood cabinets, a freestanding bath, a built-in shower, beige tiles, a submerged sink, quartz worktops, flat-panel cabinets and an open shower.
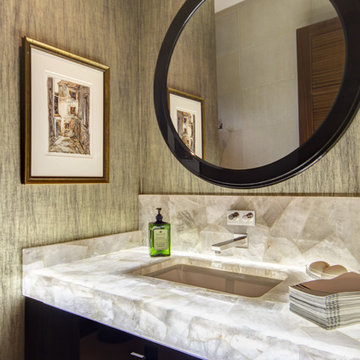
Contemporary ensuite bathroom in Dallas with dark wood cabinets, a submerged sink and flat-panel cabinets.
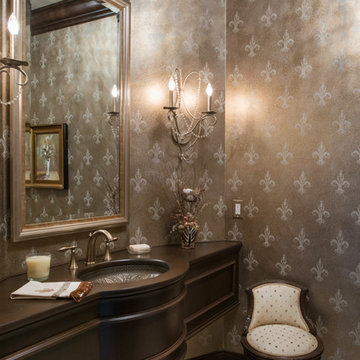
Matt Kocourek
Photo of a classic cloakroom in Kansas City with a submerged sink, freestanding cabinets, dark wood cabinets, wooden worktops, multi-coloured walls and brown worktops.
Photo of a classic cloakroom in Kansas City with a submerged sink, freestanding cabinets, dark wood cabinets, wooden worktops, multi-coloured walls and brown worktops.
Floating Vanities 849 Brown Home Design Ideas, Pictures and Inspiration
1



















