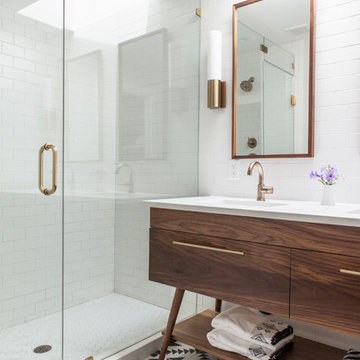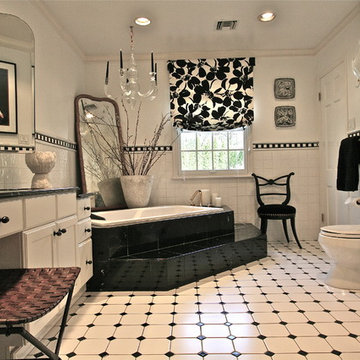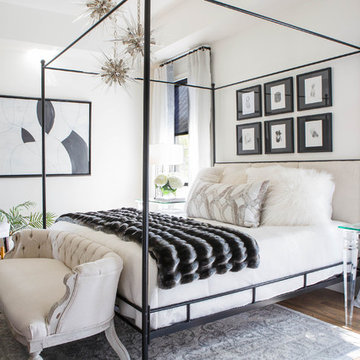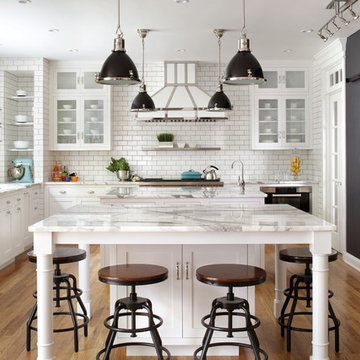Decorating With Black And White 785 Brown Home Design Ideas, Pictures and Inspiration

Photography | Simon Maxwell | https://simoncmaxwell.photoshelter.com
Artwork | Kristjana Williams | www.kristjanaswilliams.com

High Res Media
Inspiration for an expansive traditional l-shaped open plan kitchen in Phoenix with a submerged sink, shaker cabinets, white cabinets, grey splashback, stainless steel appliances, light hardwood flooring, an island, engineered stone countertops, marble splashback and beige floors.
Inspiration for an expansive traditional l-shaped open plan kitchen in Phoenix with a submerged sink, shaker cabinets, white cabinets, grey splashback, stainless steel appliances, light hardwood flooring, an island, engineered stone countertops, marble splashback and beige floors.

Medium sized contemporary ensuite bathroom in San Francisco with flat-panel cabinets, light wood cabinets, black tiles, mosaic tiles, white walls, a submerged sink, black floors, white worktops and a floating vanity unit.

Rikki Snyder
Design ideas for a large country ensuite bathroom in New York with brown cabinets, a freestanding bath, white tiles, ceramic tiles, mosaic tile flooring, granite worktops, white floors and flat-panel cabinets.
Design ideas for a large country ensuite bathroom in New York with brown cabinets, a freestanding bath, white tiles, ceramic tiles, mosaic tile flooring, granite worktops, white floors and flat-panel cabinets.

Photo of a traditional kitchen in Chicago with glass-front cabinets, stainless steel appliances, a belfast sink, marble worktops, white splashback, metro tiled splashback and white worktops.

Design ideas for a contemporary bathroom in Sacramento with an alcove bath, white tiles, white walls, a vessel sink, wooden worktops, black floors and brown worktops.

When Casework first met this 550 square foot attic space in a 1912 Seattle Craftsman home, it was dated and not functional. The homeowners wanted to transform their existing master bedroom and bathroom to include more practical closet and storage space as well as add a nursery. The renovation created a purposeful division of space for a growing family, including a cozy master with built-in bench storage, a spacious his and hers dressing room, open and bright master bath with brass and black details, and a nursery perfect for a growing child. Through clever built-ins and a minimal but effective color palette, Casework was able to turn this wasted attic space into a comfortable, inviting and purposeful sanctuary.

Architecture, Construction Management, Interior Design, Art Curation & Real Estate Advisement by Chango & Co.
Construction by MXA Development, Inc.
Photography by Sarah Elliott
See the home tour feature in Domino Magazine

Photo of a traditional u-shaped kitchen in Los Angeles with a submerged sink, recessed-panel cabinets, white cabinets, white splashback, mosaic tiled splashback, integrated appliances, medium hardwood flooring, an island, brown floors and white worktops.

Astrid Templier
Medium sized contemporary ensuite wet room bathroom in London with a wall mounted toilet, white walls, black floors, an open shower, black and white tiles, medium wood cabinets, a freestanding bath, porcelain tiles, porcelain flooring, a vessel sink and wooden worktops.
Medium sized contemporary ensuite wet room bathroom in London with a wall mounted toilet, white walls, black floors, an open shower, black and white tiles, medium wood cabinets, a freestanding bath, porcelain tiles, porcelain flooring, a vessel sink and wooden worktops.

Custom walnut vanity.
Inspiration for a contemporary ensuite bathroom in Austin with medium wood cabinets, an alcove shower, white tiles, metro tiles, white walls, an integrated sink, multi-coloured floors, a hinged door, white worktops and flat-panel cabinets.
Inspiration for a contemporary ensuite bathroom in Austin with medium wood cabinets, an alcove shower, white tiles, metro tiles, white walls, an integrated sink, multi-coloured floors, a hinged door, white worktops and flat-panel cabinets.

My client was moving from a 5,000 sq ft home into a 1,365 sq ft townhouse. She wanted a clean palate and room for entertaining. The main living space on the first floor has 5 sitting areas, three are shown here. She travels a lot and wanted her art work to be showcased. We kept the overall color scheme black and white to help give the space a modern loft/ art gallery feel. the result was clean and modern without feeling cold. Randal Perry Photography

This new riverfront townhouse is on three levels. The interiors blend clean contemporary elements with traditional cottage architecture. It is luxurious, yet very relaxed.
Project by Portland interior design studio Jenni Leasia Interior Design. Also serving Lake Oswego, West Linn, Vancouver, Sherwood, Camas, Oregon City, Beaverton, and the whole of Greater Portland.
For more about Jenni Leasia Interior Design, click here: https://www.jennileasiadesign.com/
To learn more about this project, click here:
https://www.jennileasiadesign.com/lakeoswegoriverfront

dynamic black and white bathroom combining many textures
to create an interesting mix
Contemporary bathroom in New York with multi-coloured floors.
Contemporary bathroom in New York with multi-coloured floors.

Low Gear Photography
Small classic shower room bathroom in Kansas City with open cabinets, a walk-in shower, white tiles, white walls, porcelain flooring, an integrated sink, solid surface worktops, black floors, a hinged door, white worktops, black cabinets and metro tiles.
Small classic shower room bathroom in Kansas City with open cabinets, a walk-in shower, white tiles, white walls, porcelain flooring, an integrated sink, solid surface worktops, black floors, a hinged door, white worktops, black cabinets and metro tiles.

This beautiful, modern farm style custom home was elevated into a sophisticated design with layers of warm whites, panelled walls, t&g ceilings and natural granite stone.
It's built on top of an escarpment designed with large windows that has a spectacular view from every angle.
There are so many custom details that make this home so special. From the custom front entry mahogany door, white oak sliding doors, antiqued pocket doors, herringbone slate floors, a dog shower, to the specially designed room to store their firewood for their 20-foot high custom stone fireplace.
Other added bonus features include the four-season room with a cathedral wood panelled ceiling, large windows on every side to take in the breaking views, and a 1600 sqft fully finished detached heated garage.

Featured in the Winter 2019 issue of Modern Luxury Interiors Boston!
Photo credit: Michael J. Lee
Inspiration for a traditional living room in Boston with grey walls.
Inspiration for a traditional living room in Boston with grey walls.

Sarah Rossi
Classic cream and black bedroom in Other with white walls, medium hardwood flooring and brown floors.
Classic cream and black bedroom in Other with white walls, medium hardwood flooring and brown floors.

Inspired by the homeowner’s love of European travel, the kitchen uses a mix of materials and finishes to create symmetry. Paired marble islands take advantage of the depth of the room.
Photo credit: Peter Rymwid

Inspiration for a large country ensuite half tiled bathroom in Omaha with a freestanding bath, a corner shower, black and white tiles, white tiles, grey walls, multi-coloured floors, a hinged door, recessed-panel cabinets, white cabinets, ceramic tiles, cement flooring, a vessel sink and white worktops.
Decorating With Black And White 785 Brown Home Design Ideas, Pictures and Inspiration
1



















