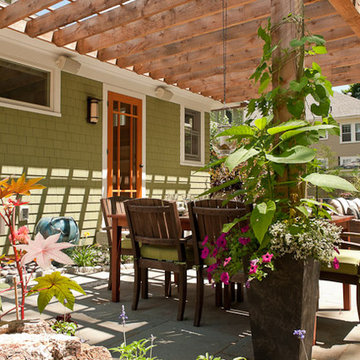Climbing Plants 129 Brown Home Design Ideas, Pictures and Inspiration

Garden makeovers by Shirley Bovshow in Los Angeles.This was formerly an abandoned narrow side yard used only to store trash cans. Now it is a favorite garden stroll area for the homeowner. See the complete makeover: http://edenmakersblog.com/?p=893
Photo and design by Shirley Bovshow

Columnar evergreens provide a rhythmic structure to the flowing bluestone entry walk that terminates in a fountain courtyard. A soothing palette of green and white plantings keeps the space feeling lush and cool. Photo credit: Verdance Fine Garden Design

www.brandoninteriordesign.co.uk
You don't get a second chance to make a first impression !! The front door of this grand country house has been given a new lease of life by painting the outdated "orange" wood in a bold and elegant green. The look is further enhanced by the topiary in antique stone plant holders.

The garden 3 weeks after planting, on a foggy day.
Photo by Steve Masley
Traditional terrace in San Francisco with a potted garden.
Traditional terrace in San Francisco with a potted garden.

Garden Entry -
General Contractor: Forte Estate Homes
photo by Aidin Foster
Medium sized mediterranean side formal partial sun garden for spring in Orange County with natural stone paving and a pathway.
Medium sized mediterranean side formal partial sun garden for spring in Orange County with natural stone paving and a pathway.
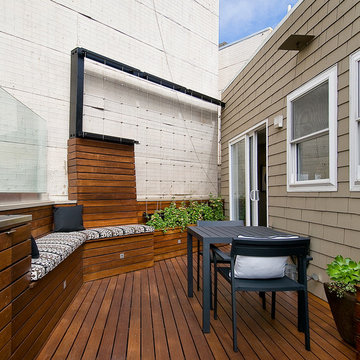
View of ipe wood deck, full view of new climbing wall garden. Photo by Jason Wells.
Design ideas for a contemporary terrace in San Francisco.
Design ideas for a contemporary terrace in San Francisco.

Photo of a scandi open plan living room curtain in New York with white walls, medium hardwood flooring, no fireplace and no tv.
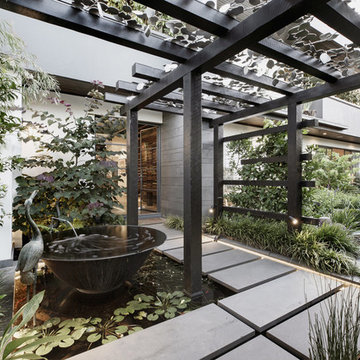
Photography: Gerard Warrener, DPI
Photography for Atkinson Pontifex
Design, construction and landscaping: Atkinson Pontifex
Inspiration for an urban front partial sun raised pond in Melbourne with concrete paving.
Inspiration for an urban front partial sun raised pond in Melbourne with concrete paving.

EXTERIOR. Our clients had lived in this barn conversion for a number of years but had not got around to updating it. The layout was slightly awkward and the entrance to the property was not obvious. There were dark terracotta floor tiles and a large amount of pine throughout, which made the property very orange!
On the ground floor we remodelled the layout to create a clear entrance, large open plan kitchen-dining room, a utility room, boot room and small bathroom.
We then replaced the floor, decorated throughout and introduced a new colour palette and lighting scheme.
In the master bedroom on the first floor, walls and a mezzanine ceiling were removed to enable the ceiling height to be enjoyed. New bespoke cabinetry was installed and again a new lighting scheme and colour palette introduced.

L'espace pergola offre un peu d'ombrage aux banquettes sur mesure
Photo of a large coastal roof rooftop terrace in Paris with a potted garden and a pergola.
Photo of a large coastal roof rooftop terrace in Paris with a potted garden and a pergola.
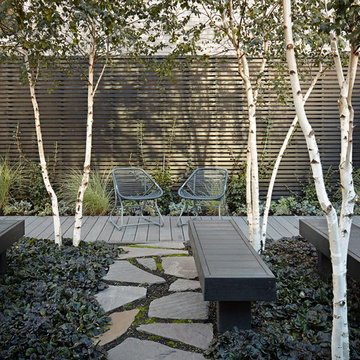
©Nathan Kirkman 2013
Design ideas for a medium sized contemporary roof rooftop terrace in Chicago with a potted garden.
Design ideas for a medium sized contemporary roof rooftop terrace in Chicago with a potted garden.
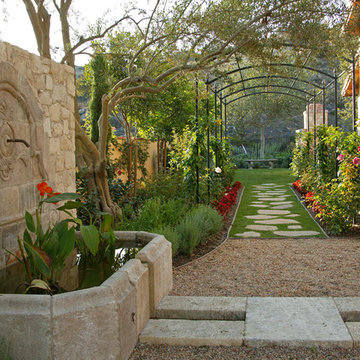
Product: Authentic Limestone for Exterior Living Spaces.
Ancient Surfaces
Contacts: (212) 461-0245
Email: Sales@ancientsurfaces.com
Website: www.AncientSurfaces.com
The design of external living spaces is known as the 'Al Fresco' design style as it is called in Italian. 'Al Fresco' translates into 'the open' or 'the cool/fresh exterior'. Customizing a fully functional outdoor kitchen, pizza oven, BBQ, fireplace or Jacuzzi pool spa all out of old reclaimed Mediterranean stone pieces is no easy task and shouldn’t be created out of the lowest common denominator of building materials such as concrete, Indian slates or Turkish travertine.
The one thing you can bet the farmhouse on is that when the entire process unravels and when your outdoor living space materializes from the architects rendering to real life, you will be guaranteed a true Mediterranean living experience if your choice of construction material was as authentic and possible to the Southern Mediterranean regions.
We believe that the coziness of your surroundings brought about by the creative usage of our antique stone elements will only amplify that authenticity.
whether you are enjoying a relaxing time soaking the sun inside one of our Jacuzzi spa stone fountains or sharing unforgettable memories with family and friends while baking your own pizzas in one of our outdoor BBQ pizza ovens, our stone designs will always evoke in most a feeling of euphoria and exultation that one only gets while being on vacation is some exotic European island surrounded with the pristine beauty of indigenous nature and ancient architecture...
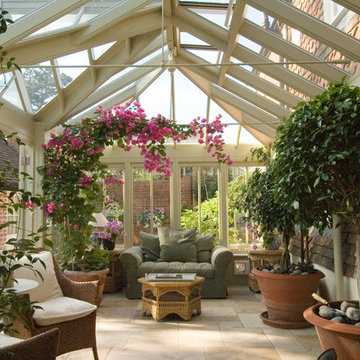
Photo by: James Licata
Traditional conservatory in Chicago with a glass ceiling.
Traditional conservatory in Chicago with a glass ceiling.
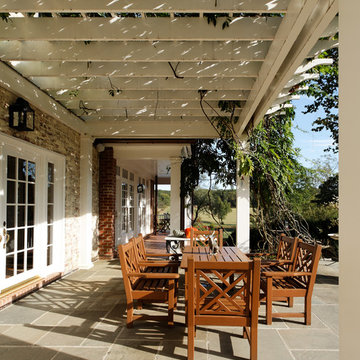
Greg Hadley Photography
This is an example of a classic patio in DC Metro with a pergola.
This is an example of a classic patio in DC Metro with a pergola.
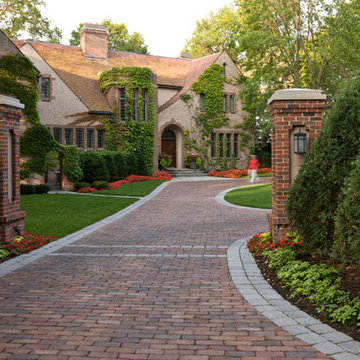
The entire grounds of this Lake Minnetonka home was renovated as part of a major home remodel.
The orientation of the entrance was improved to better align automobile traffic. The new permeable driveway is built of recycled clay bricks placed on gravel. The remainder of the front yard is organized by soft lawn spaces and large Birch trees. The entrance to the home is accentuated by masses of annual flowers that frame the bluestone steps.
On the lake side of the home a secluded, private patio offers refuge from the more publicly viewed backyard.
This project earned Windsor Companies a Grand Honor award and Judge's Choice by the Minnesota Nursery and Landscape Association.
Photos by Paul Crosby.
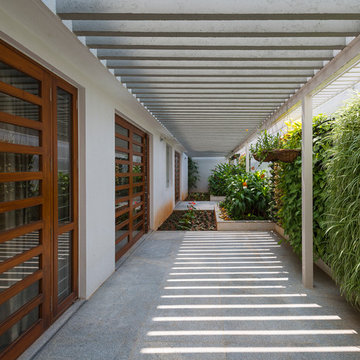
Inspiration for a medium sized modern side patio in Bengaluru with a living wall, concrete paving and a pergola.
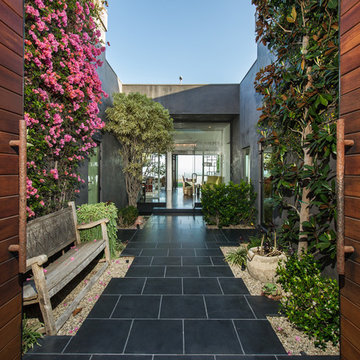
Inspiration for a large eclectic front patio in Los Angeles with natural stone paving and no cover.
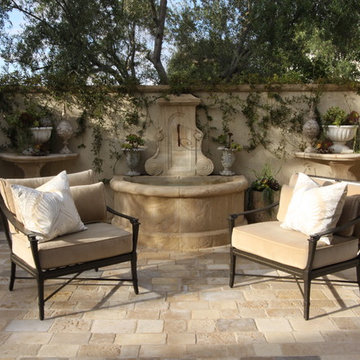
Design ideas for a large mediterranean courtyard patio in Orange County with a water feature and concrete paving.
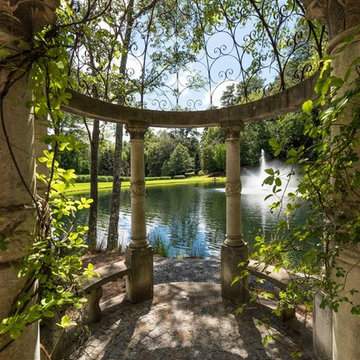
Photo of a classic back formal garden in Atlanta with a pond and natural stone paving.
Climbing Plants 129 Brown Home Design Ideas, Pictures and Inspiration
1




















