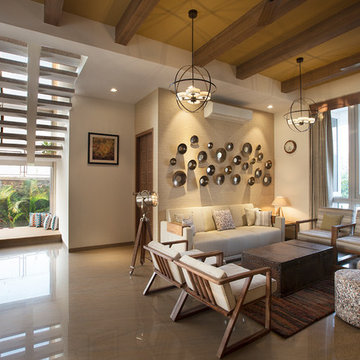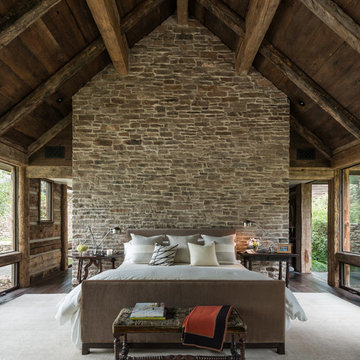1,639 Brown Home Design Ideas, Pictures and Inspiration

Mountain Peek is a custom residence located within the Yellowstone Club in Big Sky, Montana. The layout of the home was heavily influenced by the site. Instead of building up vertically the floor plan reaches out horizontally with slight elevations between different spaces. This allowed for beautiful views from every space and also gave us the ability to play with roof heights for each individual space. Natural stone and rustic wood are accented by steal beams and metal work throughout the home.
(photos by Whitney Kamman)

Rustic bathroom in Minneapolis with dark wood cabinets, wooden worktops, a built-in sink, shaker cabinets, an alcove shower, brown tiles, beige walls, brown floors, slate tiles and brown worktops.

Small classic kitchen in Philadelphia with a submerged sink, glass-front cabinets, white splashback, metro tiled splashback, stainless steel appliances, medium hardwood flooring and a breakfast bar.
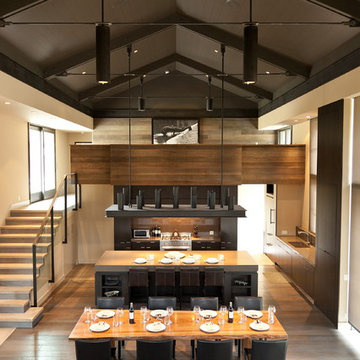
This is an example of a contemporary open plan kitchen in Boise with flat-panel cabinets, dark wood cabinets, brown splashback and glass sheet splashback.

John Bishop
Inspiration for a romantic open plan living room in Austin with dark hardwood flooring and feature lighting.
Inspiration for a romantic open plan living room in Austin with dark hardwood flooring and feature lighting.
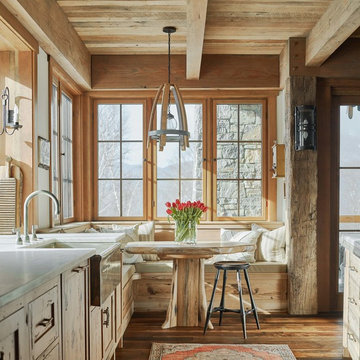
Photo: Jim Westphalen
Photo of a rustic kitchen/diner in Burlington with a belfast sink, shaker cabinets, light wood cabinets, medium hardwood flooring, brown floors and white worktops.
Photo of a rustic kitchen/diner in Burlington with a belfast sink, shaker cabinets, light wood cabinets, medium hardwood flooring, brown floors and white worktops.
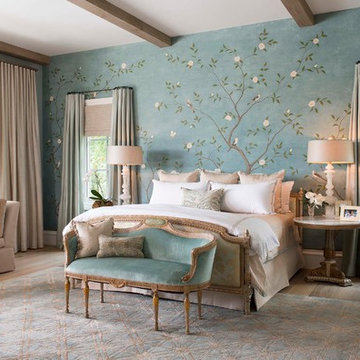
Interior Designer: Rebecca Kennedy
Design Firm: Dallas Design Group, Interiors
Photographer: Dan Piassick
Design ideas for a traditional master bedroom in Dallas with multi-coloured walls and light hardwood flooring.
Design ideas for a traditional master bedroom in Dallas with multi-coloured walls and light hardwood flooring.

Au centre du vaste salon une juxtaposition de 4 tables basses en bois surmontées d'un plateau en terre cuite prolonge le plan vertical de la cheminée.
Crédit photo Valérie Chomarat, chalet Combloux
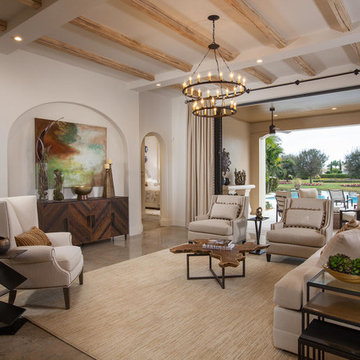
The three-bedroom Belita offers a study, formal dining room and a gourmet-inspired kitchen with a freestanding island breakfast bar and adjoining café, home office and walk-in pantry. Sliding glass doors in the living room and café combine indoor-and-outdoor spaces and showcase views of the lakefront neighborhood, as well as its alfresco living area and fire bowl-flanked pool and spa.
Two guest suites are located on the second floor, which also has a loft and wet bar, and double doors leading to a balcony.
The Belita has 3,738 square feet of living space and 5,308 total square feet, including covered living areas, an attached two-car garage and an additional detached single-car garage.
Image ©Advanced Photography Specialists
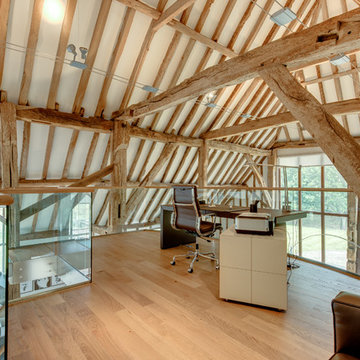
Photo of a farmhouse study in Other with light hardwood flooring, a freestanding desk and white walls.

SpaceCrafting
Design ideas for a medium sized rustic conservatory in Minneapolis with medium hardwood flooring, a standard fireplace, a standard ceiling, grey floors and a stone fireplace surround.
Design ideas for a medium sized rustic conservatory in Minneapolis with medium hardwood flooring, a standard fireplace, a standard ceiling, grey floors and a stone fireplace surround.
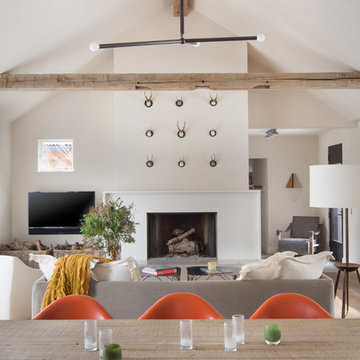
Alpinfoto Photography
Design ideas for a farmhouse formal open plan living room in Boise with beige walls, a wall mounted tv and feature lighting.
Design ideas for a farmhouse formal open plan living room in Boise with beige walls, a wall mounted tv and feature lighting.

Custom designed "cubbies" insure that the Mud Room stays neat & tidy.
Robert Benson Photography
Large rural boot room in New York with grey walls, a single front door, medium hardwood flooring and a white front door.
Large rural boot room in New York with grey walls, a single front door, medium hardwood flooring and a white front door.
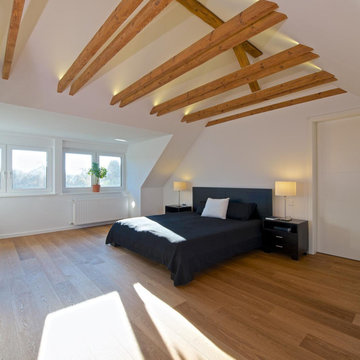
Photo of a large contemporary loft bedroom in Hamburg with white walls, light hardwood flooring and no fireplace.
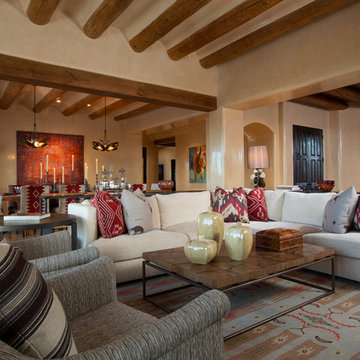
Kate Russell
Inspiration for a medium sized open plan living room in Albuquerque with beige walls.
Inspiration for a medium sized open plan living room in Albuquerque with beige walls.
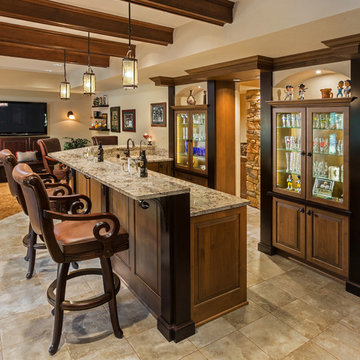
Edmunds Studio Photography
Photo of a medium sized traditional l-shaped wet bar in Milwaukee with a submerged sink, raised-panel cabinets, medium wood cabinets, granite worktops and ceramic flooring.
Photo of a medium sized traditional l-shaped wet bar in Milwaukee with a submerged sink, raised-panel cabinets, medium wood cabinets, granite worktops and ceramic flooring.
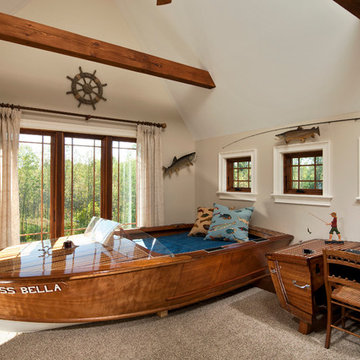
Randall Perry Photography
Large nautical children’s room for boys in Boston with beige walls, carpet and brown floors.
Large nautical children’s room for boys in Boston with beige walls, carpet and brown floors.
1,639 Brown Home Design Ideas, Pictures and Inspiration
1





















