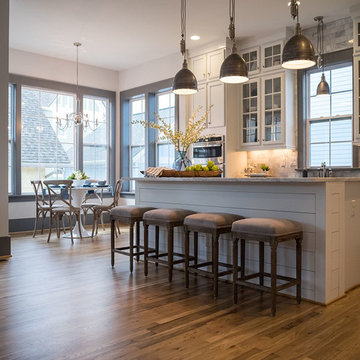275,741 Brown Home Design Ideas, Pictures and Inspiration

Photo of a medium sized mediterranean l-shaped kitchen/diner in Minneapolis with a belfast sink, white splashback, metro tiled splashback, stainless steel appliances, light hardwood flooring, an island, beige floors, white worktops, engineered stone countertops and shaker cabinets.
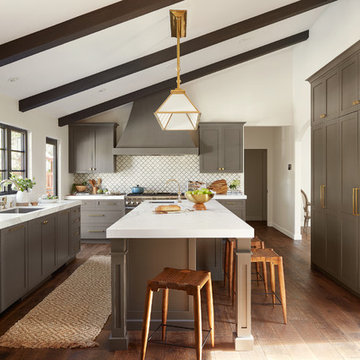
Thibault Cartier
This is an example of a mediterranean u-shaped kitchen in San Francisco with a submerged sink, shaker cabinets, grey cabinets, white splashback, dark hardwood flooring, an island, brown floors and white worktops.
This is an example of a mediterranean u-shaped kitchen in San Francisco with a submerged sink, shaker cabinets, grey cabinets, white splashback, dark hardwood flooring, an island, brown floors and white worktops.

This is an example of a medium sized contemporary u-shaped open plan kitchen in Orange County with a submerged sink, flat-panel cabinets, dark wood cabinets, beige splashback, stone tiled splashback, integrated appliances, an island, light hardwood flooring and beige floors.

3″x8″ Subway Tile – 614 Matador Red(discontinued), 1015R Caribbean Blue, 406W Aged Moss, 920 Midnight Sky, 1950E Indian Summer, 713 Peacock Green, 65R Amber / Texture – Bloom, Pine, Sun
Photos by Troy Thies
Project with KOR Interior Design

Northpeak Design Photography
Small country study in Boston with green walls, a built-in desk, brown floors and medium hardwood flooring.
Small country study in Boston with green walls, a built-in desk, brown floors and medium hardwood flooring.

Photo Credit: Mike Kaskel, Kaskel Photo
This is an example of a large traditional kitchen/diner in Chicago with a belfast sink, raised-panel cabinets, grey splashback, metro tiled splashback, dark hardwood flooring, an island, brown floors, grey cabinets, quartz worktops and stainless steel appliances.
This is an example of a large traditional kitchen/diner in Chicago with a belfast sink, raised-panel cabinets, grey splashback, metro tiled splashback, dark hardwood flooring, an island, brown floors, grey cabinets, quartz worktops and stainless steel appliances.

A modern mid-century house in the Los Feliz neighborhood of the Hollywood Hills, this was an extensive renovation. The house was brought down to its studs, new foundations poured, and many walls and rooms relocated and resized. The aim was to improve the flow through the house, to make if feel more open and light, and connected to the outside, both literally through a new stair leading to exterior sliding doors, and through new windows along the back that open up to canyon views. photos by Undine Prohl

With Summer on its way, having a home bar is the perfect setting to host a gathering with family and friends, and having a functional and totally modern home bar will allow you to do so!

Photo of a large traditional l-shaped open plan kitchen in Minneapolis with recessed-panel cabinets, dark wood cabinets, stainless steel appliances, dark hardwood flooring, an island, a belfast sink, granite worktops, ceramic splashback, beige splashback and brown floors.

Mountain Peek is a custom residence located within the Yellowstone Club in Big Sky, Montana. The layout of the home was heavily influenced by the site. Instead of building up vertically the floor plan reaches out horizontally with slight elevations between different spaces. This allowed for beautiful views from every space and also gave us the ability to play with roof heights for each individual space. Natural stone and rustic wood are accented by steal beams and metal work throughout the home.
(photos by Whitney Kamman)

Metropolis Textured Melamine door style in Argent Oak Vertical finish. Designed by Danielle Melchione, CKD of Reico Kitchen & Bath. Photographed by BTW Images LLC.

My client for this project was a builder/ developer. He had purchased a flat two acre parcel with vineyards that was within easy walking distance of downtown St. Helena. He planned to “build for sale” a three bedroom home with a separate one bedroom guest house, a pool and a pool house. He wanted a modern type farmhouse design that opened up to the site and to the views of the hills beyond and to keep as much of the vineyards as possible. The house was designed with a central Great Room consisting of a kitchen area, a dining area, and a living area all under one roof with a central linear cupola to bring natural light into the middle of the room. One approaches the entrance to the home through a small garden with water features on both sides of a path that leads to a covered entry porch and the front door. The entry hall runs the length of the Great Room and serves as both a link to the bedroom wings, the garage, the laundry room and a small study. The entry hall also serves as an art gallery for the future owner. An interstitial space between the entry hall and the Great Room contains a pantry, a wine room, an entry closet, an electrical room and a powder room. A large deep porch on the pool/garden side of the house extends most of the length of the Great Room with a small breakfast Room at one end that opens both to the kitchen and to this porch. The Great Room and porch open up to a swimming pool that is on on axis with the front door.
The main house has two wings. One wing contains the master bedroom suite with a walk in closet and a bathroom with soaking tub in a bay window and separate toilet room and shower. The other wing at the opposite end of the househas two children’s bedrooms each with their own bathroom a small play room serving both bedrooms. A rear hallway serves the children’s wing, a Laundry Room and a Study, the garage and a stair to an Au Pair unit above the garage.
A separate small one bedroom guest house has a small living room, a kitchen, a toilet room to serve the pool and a small covered porch. The bedroom is ensuite with a full bath. This guest house faces the side of the pool and serves to provide privacy and block views ofthe neighbors to the east. A Pool house at the far end of the pool on the main axis of the house has a covered sitting area with a pizza oven, a bar area and a small bathroom. Vineyards were saved on all sides of the house to help provide a private enclave within the vines.
The exterior of the house has simple gable roofs over the major rooms of the house with sloping ceilings and large wooden trusses in the Great Room and plaster sloping ceilings in the bedrooms. The exterior siding through out is painted board and batten siding similar to farmhouses of other older homes in the area.
Clyde Construction: General Contractor
Photographed by: Paul Rollins

Jacob Snavely
This is an example of a medium sized modern l-shaped open plan kitchen in New York with a double-bowl sink, flat-panel cabinets, grey cabinets, engineered stone countertops, integrated appliances, light hardwood flooring, an island and white floors.
This is an example of a medium sized modern l-shaped open plan kitchen in New York with a double-bowl sink, flat-panel cabinets, grey cabinets, engineered stone countertops, integrated appliances, light hardwood flooring, an island and white floors.
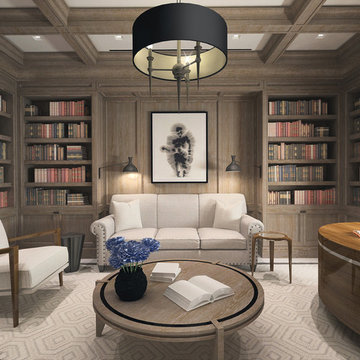
Brushed oak paneling, cabinets and ceiling beams
This is an example of a large traditional home office in New York with a reading nook, a stone fireplace surround and a freestanding desk.
This is an example of a large traditional home office in New York with a reading nook, a stone fireplace surround and a freestanding desk.
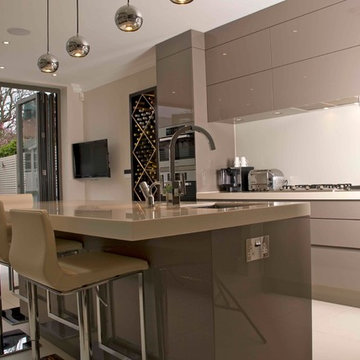
Our client loved symmetry, balance, alignment, immaculate finish and perfect installation – the result, a really beautifully proportioned, highly detailed room of furniture that is a genuine pleasure to be in.

Mark Wayner
This is an example of a large classic grey and white kitchen in Cleveland with a belfast sink, recessed-panel cabinets, white cabinets, stainless steel appliances, dark hardwood flooring, an island, brown floors, metro tiled splashback, quartz worktops and white splashback.
This is an example of a large classic grey and white kitchen in Cleveland with a belfast sink, recessed-panel cabinets, white cabinets, stainless steel appliances, dark hardwood flooring, an island, brown floors, metro tiled splashback, quartz worktops and white splashback.
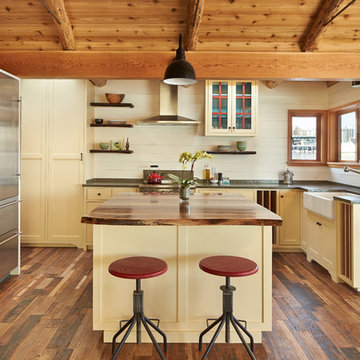
Benjamin Benschneider
This is an example of a coastal kitchen in Seattle with an integrated sink, shaker cabinets, an island and grey worktops.
This is an example of a coastal kitchen in Seattle with an integrated sink, shaker cabinets, an island and grey worktops.

Design ideas for a medium sized rustic fully buried basement in Indianapolis with beige walls, dark hardwood flooring, no fireplace, brown floors and a home bar.
275,741 Brown Home Design Ideas, Pictures and Inspiration
1





















