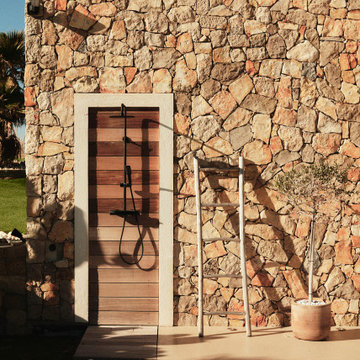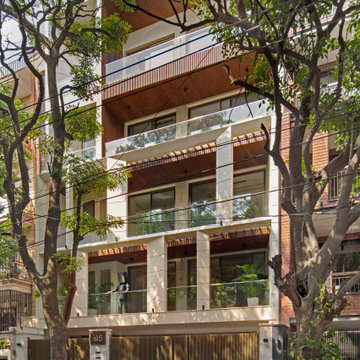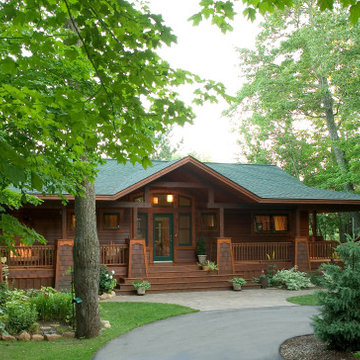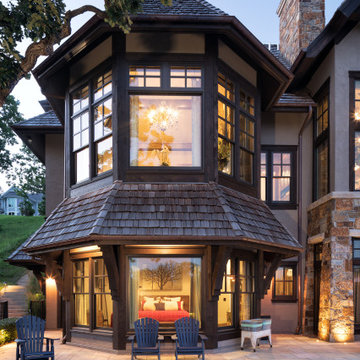Brown House Exterior Ideas and Designs
Refine by:
Budget
Sort by:Popular Today
21 - 40 of 93,782 photos
Item 1 of 2
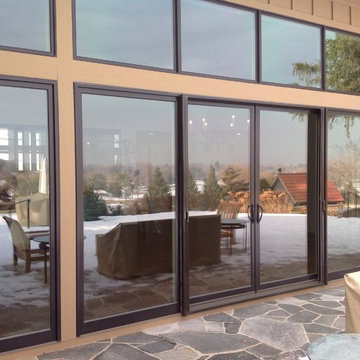
Andersen 16' sliding E series patio doors
Photo of a modern house exterior in Boise.
Photo of a modern house exterior in Boise.

Small and green traditional two floor house exterior in DC Metro with wood cladding and a pitched roof.

This exterior showcases a beautiful blend of creamy white and taupe colors on brick. The color scheme exudes a timeless elegance, creating a sophisticated and inviting façade. One of the standout features is the striking angles on the roofline, adding a touch of architectural interest and modern flair to the design. The windows not only enhance the overall aesthetics but also offer picturesque views and a sense of openness.

This is an example of a contemporary two floor detached house in Sunshine Coast with a flat roof.
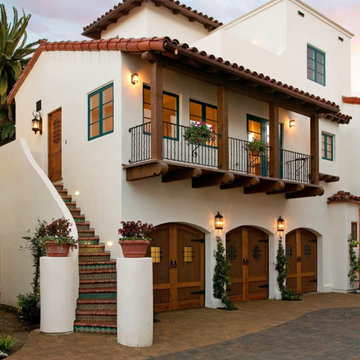
This multi-residential project development consisted of new townhouses on a challenging site in the County of Santa Barbara.
Photo of a mediterranean house exterior in Santa Barbara.
Photo of a mediterranean house exterior in Santa Barbara.
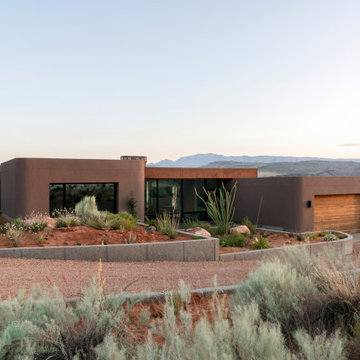
Design ideas for a bungalow render detached house in Salt Lake City with a flat roof and a metal roof.

Inspiration for a white country bungalow front detached house in San Francisco with wood cladding, a pitched roof, a shingle roof, a black roof and shiplap cladding.

Front elevation of the design. Materials include: random rubble stonework with cornerstones, traditional lap siding at the central massing, standing seam metal roof with wood shingles (Wallaba wood provides a 'class A' fire rating).
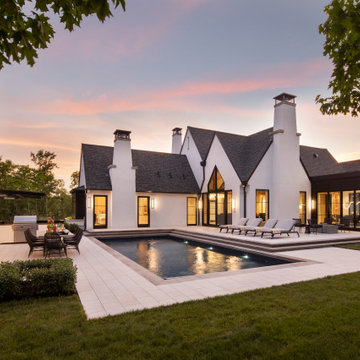
2021 Artisan Home Tour
Builder: Hendel Homes
Photo: Landmark Photography
Have questions about this home? Please reach out to the builder listed above to learn more.

This is an example of a medium sized and brown contemporary detached house in Other with three floors, wood cladding, a pitched roof, a metal roof, shiplap cladding and a grey roof.
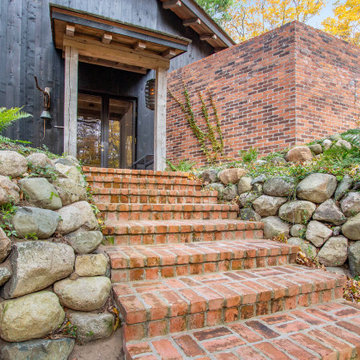
Brick paver stairs lead up to this front door entrance.
Black rustic two floor detached house in Grand Rapids with wood cladding.
Black rustic two floor detached house in Grand Rapids with wood cladding.

Evening photo of house taken from the rear deck.
Photo of a contemporary bungalow detached house in San Francisco with wood cladding, a flat roof, a metal roof, shiplap cladding and a brown roof.
Photo of a contemporary bungalow detached house in San Francisco with wood cladding, a flat roof, a metal roof, shiplap cladding and a brown roof.
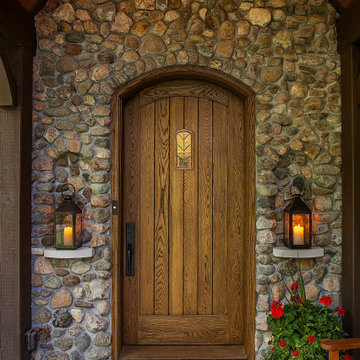
This new custom home was designed in the true Tudor style and uses mixed materials of stone, brick and stucco on the exterior. Home built by Meadowlark Design+ Build in Ann Arbor, Michigan Architecture: Woodbury Design Group. Photography: Jeff Garland

Front Elevation
Medium sized and beige two floor detached house in New York with wood cladding, a hip roof, a shingle roof, shingles and a black roof.
Medium sized and beige two floor detached house in New York with wood cladding, a hip roof, a shingle roof, shingles and a black roof.
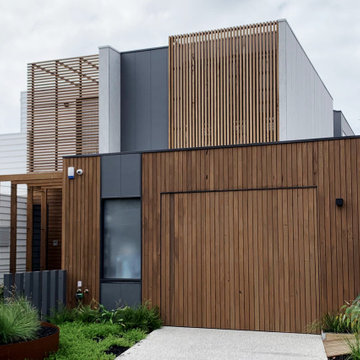
Double storey dual occupantcy
Photo of a medium sized and gey contemporary two floor detached house in Melbourne with wood cladding, a flat roof and a metal roof.
Photo of a medium sized and gey contemporary two floor detached house in Melbourne with wood cladding, a flat roof and a metal roof.
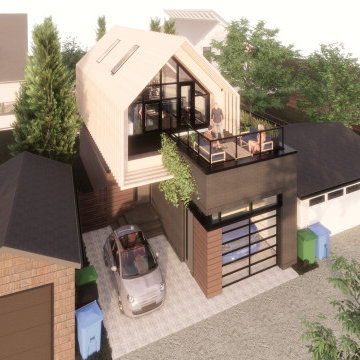
We designed the BSB Laneway House to fit a narrow (7.6m / 25’) lot and achieve 3 goals:
1. Maximize interior living space;
2. Preserve privacy between the suite and its existing neighbours; and
3. Meet all bylaws without relaxations.
The massing follows the side and height chamfering setback rules, leaving us with some creative solutions to fit everything in.
We stacked 2 of the 3 parking stalls within a single-wide garage using a lift & pit system for any-time access to either vehicle. Next to the garage is the third stall, which recesses the entry away from the lane and can double as a patio.
The main floor hosts the front entry and master suite, both filled with natural light from the perimeter transom windows that are high enough to limit sight lines to/from neighbours. Linear millwork closets provide ample storage and concealed utilities.
The upper level is a wide-open floor plan, perfect for entertaining. Skylights and large windows at either end flood the space with light throughout the day. The raised kitchen and dining space leads out to the rooftop terrace above the garage. There’s even an optional basement for even more usable space and storage!
Brown House Exterior Ideas and Designs
2
