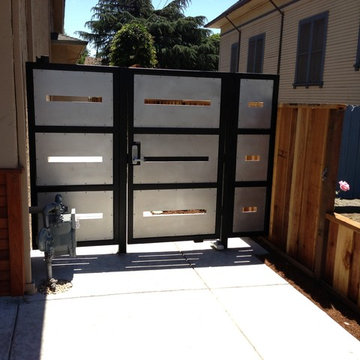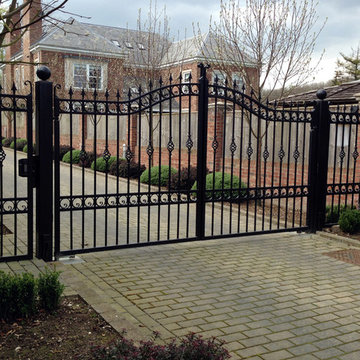Brown House Exterior Ideas and Designs
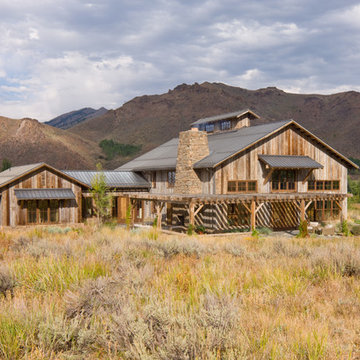
A couple from the Chicago area created a home they can enjoy and reconnect with their fully grown sons and expanding families, to fish and ski.
Reclaimed post and beam barn from Vermont as the primary focus with extensions leading to a master suite; garage and artist’s studio. A four bedroom home with ample space for entertaining with surrounding patio with an exterior fireplace
Reclaimed board siding; stone and metal roofing
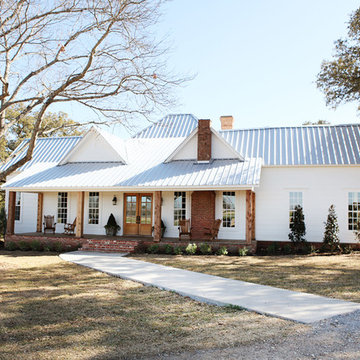
http://mollywinnphotography.com
Design ideas for a medium sized and white country bungalow house exterior in Austin.
Design ideas for a medium sized and white country bungalow house exterior in Austin.

Mark Hoyle
Green and medium sized traditional house exterior in Other with three floors, wood cladding and a pitched roof.
Green and medium sized traditional house exterior in Other with three floors, wood cladding and a pitched roof.
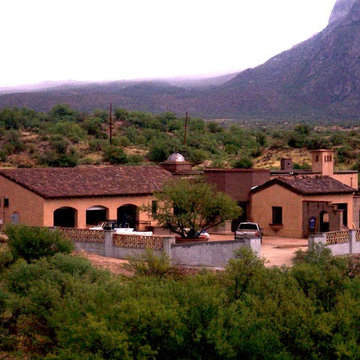
Mexican Hacienda Design: Michael Gomez w/ Weststarr Custom Homes, LLC. design/build project. Masonry, stone & adobe home with authentic cinched clay tile roofing. Masonry has adobe stucco finish. This 'TEP Energy Efficient' Guarantee Home, enters through an 18-foot high masonry hexagon gated courtyard. Just beyond is seen the glass tile dome of the master bedroom entrance tower which open visually, into the north courtyard. (Photographs taken during construction).

The brief for this project was for the house to be at one with its surroundings.
Integrating harmoniously into its coastal setting a focus for the house was to open it up to allow the light and sea breeze to breathe through the building. The first floor seems almost to levitate above the landscape by minimising the visual bulk of the ground floor through the use of cantilevers and extensive glazing. The contemporary lines and low lying form echo the rolling country in which it resides.
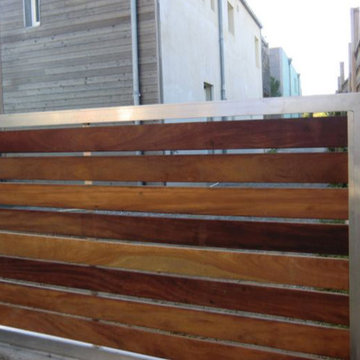
Création sur mesure portail coulissant
This is an example of a modern house exterior in Montpellier.
This is an example of a modern house exterior in Montpellier.
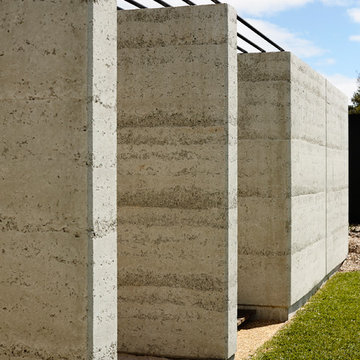
Photography: Derek Swalwell
Medium sized contemporary house exterior in Melbourne.
Medium sized contemporary house exterior in Melbourne.

Lake Cottage Porch, standing seam metal roofing and cedar shakes blend into the Vermont fall foliage. Simple and elegant.
Photos by Susan Teare
Design ideas for a rustic bungalow house exterior in Burlington with wood cladding, a metal roof and a black roof.
Design ideas for a rustic bungalow house exterior in Burlington with wood cladding, a metal roof and a black roof.

This barn addition was accomplished by dismantling an antique timber frame and resurrecting it alongside a beautiful 19th century farmhouse in Vermont.
What makes this property even more special, is that all native Vermont elements went into the build, from the original barn to locally harvested floors and cabinets, native river rock for the chimney and fireplace and local granite for the foundation. The stone walls on the grounds were all made from stones found on the property.
The addition is a multi-level design with 1821 sq foot of living space between the first floor and the loft. The open space solves the problems of small rooms in an old house.
The barn addition has ICFs (r23) and SIPs so the building is airtight and energy efficient.
It was very satisfying to take an old barn which was no longer being used and to recycle it to preserve it's history and give it a new life.
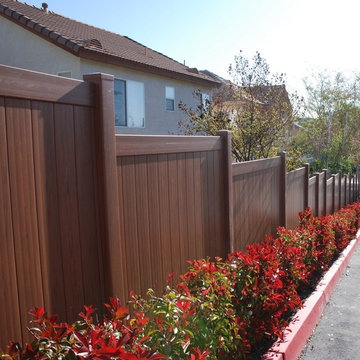
SOME OF OUR WALNUT VINYL SOLID PRIVACY FENCING INSTALLED ON AN INCLINE WITH A STEPPED DESIGN. ULTRA-LOW MAINTENANCE.
VINYL CONCEPTS, INC.
1270 Rancho Conejo Blvd.,
Newbury Park, CA 91320
805-499-8154
sales@vinylconcepts.com
VINYL CONCEPTS, INC.
1270 Rancho Conejo Blvd.,
Newbury Park, CA 91320
805-499-8154
sales@vinylconcepts.com
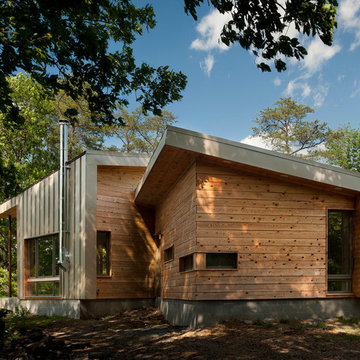
Paul Burk Photography
Design ideas for a small and brown contemporary bungalow detached house in DC Metro with wood cladding and a lean-to roof.
Design ideas for a small and brown contemporary bungalow detached house in DC Metro with wood cladding and a lean-to roof.
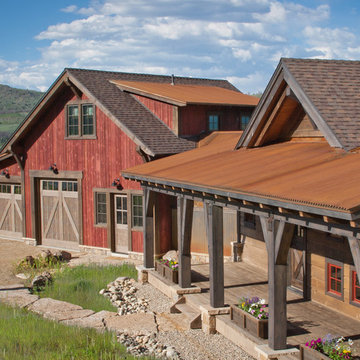
Designed as if the barn were built long ago and the home added later, this ranch house is full of character and interest.
Design ideas for a country two floor house exterior in Denver with wood cladding.
Design ideas for a country two floor house exterior in Denver with wood cladding.
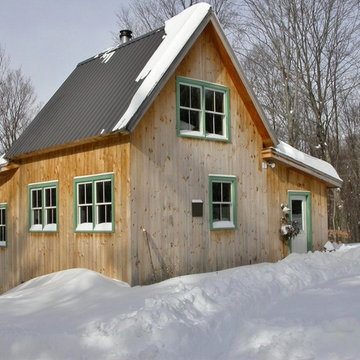
Rustic barn home in rural Vermont. This small frame was expanded with the use of shed roof extensions. The timbers come from 12 different vintage barns across the United States and Canada.
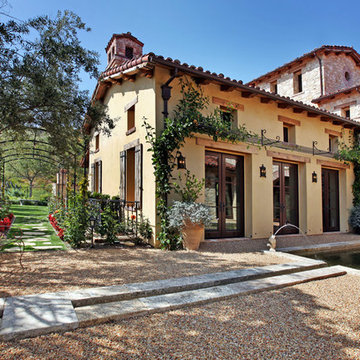
Product: Authentic Limestone for Exterior Living Spaces.
Ancient Surfaces
Contacts: (212) 461-0245
Email: Sales@ancientsurfaces.com
Website: www.AncientSurfaces.com
The design of external living spaces is known as the 'Al Fresco' design style as it is called in Italian. 'Al Fresco' translates into 'the open' or 'the cool/fresh exterior'. Customizing a fully functional outdoor kitchen, pizza oven, BBQ, fireplace or Jacuzzi pool spa all out of old reclaimed Mediterranean stone pieces is no easy task and shouldn’t be created out of the lowest common denominator of building materials such as concrete, Indian slates or Turkish travertine.
The one thing you can bet the farmhouse on is that when the entire process unravels and when your outdoor living space materializes from the architects rendering to real life, you will be guaranteed a true Mediterranean living experience if your choice of construction material was as authentic and possible to the Southern Mediterranean regions.
We believe that the coziness of your surroundings brought about by the creative usage of our antique stone elements will only amplify that authenticity.
whether you are enjoying a relaxing time soaking the sun inside one of our Jacuzzi spa stone fountains or sharing unforgettable memories with family and friends while baking your own pizzas in one of our outdoor BBQ pizza ovens, our stone designs will always evoke in most a feeling of euphoria and exultation that one only gets while being on vacation is some exotic European island surrounded with the pristine beauty of indigenous nature and ancient architecture...
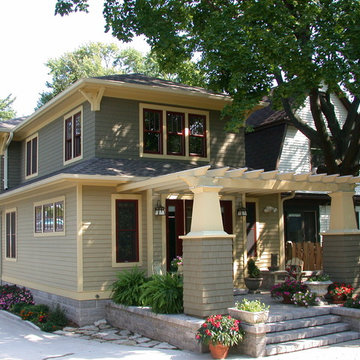
Steve Tesmer
This is an example of a large and green classic two floor house exterior in Milwaukee with mixed cladding and a hip roof.
This is an example of a large and green classic two floor house exterior in Milwaukee with mixed cladding and a hip roof.
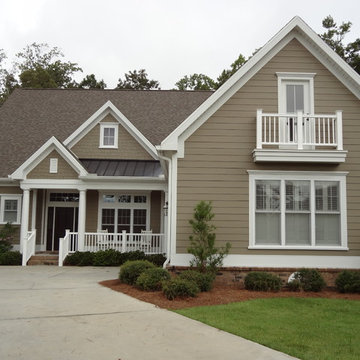
James Hardie Siding was installed on this gorgeous home. To add more style to the exterior of the home we added Historic Sill and Crown Details.
Design ideas for a traditional house exterior in Charleston.
Design ideas for a traditional house exterior in Charleston.
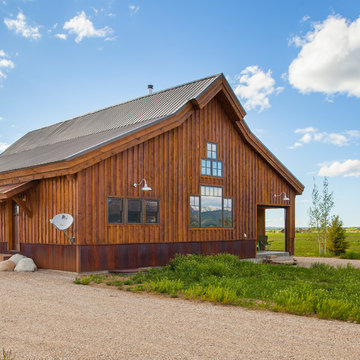
Sand Creek Post & Beam Traditional Wood Barns and Barn Homes
Learn more & request a free catalog: www.sandcreekpostandbeam.com
Brown rural house exterior in Other.
Brown rural house exterior in Other.
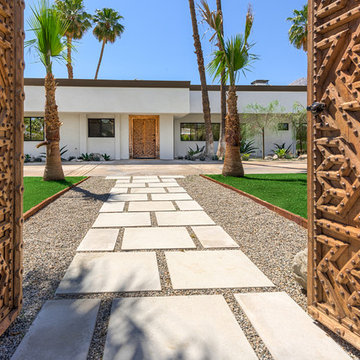
Modern Moroccan Estate in Little Tuscany Palm Springs, CA
©2013 Ketchum Photography for Neil Curry Realtor
Inspiration for a modern bungalow house exterior in Other.
Inspiration for a modern bungalow house exterior in Other.
Brown House Exterior Ideas and Designs
6
