Brown House Exterior with a Brown Roof Ideas and Designs

We were challenged to restore and breathe new life into a beautiful but neglected Grade II* listed home.
The sympathetic renovation saw the introduction of two new bathrooms, a larger kitchen extension and new roof. We also restored neglected but beautiful heritage features, such as the 300-year-old windows and historic joinery and plasterwork.

The ADU's open yard is featured, as well as the walkway leading to the front sliding-glass doors.
Design ideas for a beige beach style bungalow render tiny house in San Diego with a pitched roof, a tiled roof and a brown roof.
Design ideas for a beige beach style bungalow render tiny house in San Diego with a pitched roof, a tiled roof and a brown roof.

The cottage style exterior of this newly remodeled ranch in Connecticut, belies its transitional interior design. The exterior of the home features wood shingle siding along with pvc trim work, a gently flared beltline separates the main level from the walk out lower level at the rear. Also on the rear of the house where the addition is most prominent there is a cozy deck, with maintenance free cable railings, a quaint gravel patio, and a garden shed with its own patio and fire pit gathering area.

Design ideas for a large and red traditional brick detached house in Atlanta with three floors, a mansard roof, a shingle roof, a brown roof and shiplap cladding.

Design ideas for a rustic two floor house exterior in Sacramento with wood cladding, a pitched roof, a brown roof and a metal roof.

New home for a blended family of six in a beach town. This 2 story home with attic has roof returns at corners of the house. This photo also shows a simple box bay window with 4 windows at the front end of the house. It features divided windows, awning above the multiple windows with a brown metal roof, open white rafters, and 3 white brackets. Light arctic white exterior siding with white trim, white windows, and tan roof create a fresh, clean, updated coastal color pallet. The coastal vibe continues with the side dormers at the second floor. The front door is set back.
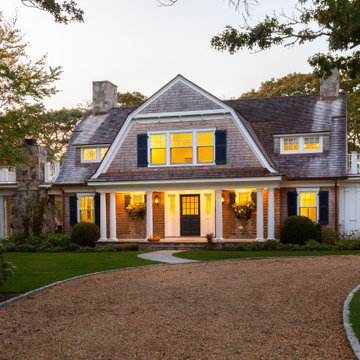
Brown coastal two floor detached house in Boston with wood cladding, a mansard roof, a shingle roof, a brown roof and shingles.

Malibu, CA / Whole Home Remodel / Exterior Remodel
For this exterior home remodeling project, we installed all new windows around the entire home, a complete roof replacement, the re-stuccoing of the entire exterior, replacement of the window trim and fascia, and a fresh exterior paint to finish.

This is an example of a small and brown rustic bungalow tiny house in Other with wood cladding, a pitched roof, a shingle roof, a brown roof and shiplap cladding.

This large custom Farmhouse style home features Hardie board & batten siding, cultured stone, arched, double front door, custom cabinetry, and stained accents throughout.
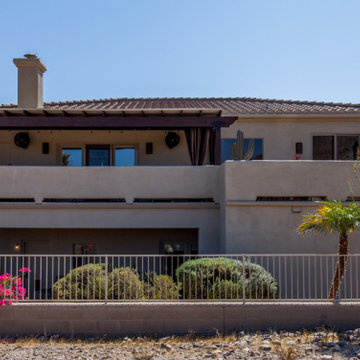
We took our client’s goals and added our design and craftsmanship to make a GREAT outdoor living space with an amazing deck and storage room two-story addition. The North Phoenix home faces north with a stunning view of Lookout Mountain Preserve and the northeast valley. Our client now has an incredible space to enjoy their scenic view.
We created a large outdoor living area for entertaining. This beautiful adobe style home’s first floor was built below grade level. The second story of the home is dedicated to the main living space with the kitchen, living room, and dining room. By expanding the deck, and integrating an outdoor kitchen, we created a much larger living space for their home.
We built a two-story addition to the back of the house which creates a storage room, of which the roof serves as an additional walk deck space for the new outdoor kitchen (check out the photos). This new uncovered deck directly extends from the existing deck so that it spans the width of the home. The storage room is a secure, temperature-controlled space. With a ceiling height of just over 9’0” and over 200 sq. ft., this room below the new deck addition is the perfect space for secure additional storage.

After Exterior
This is an example of a brown two floor terraced house in Other with concrete fibreboard cladding, a pitched roof, a shingle roof, a brown roof and shiplap cladding.
This is an example of a brown two floor terraced house in Other with concrete fibreboard cladding, a pitched roof, a shingle roof, a brown roof and shiplap cladding.

Entry with Pivot Door
This is an example of a large and beige contemporary bungalow render detached house in Jacksonville with a hip roof, a tiled roof and a brown roof.
This is an example of a large and beige contemporary bungalow render detached house in Jacksonville with a hip roof, a tiled roof and a brown roof.

Front entry courtyard featuring a fountain, fire pit, exterior wall sconces, custom windows, and luxury landscaping.
Design ideas for an expansive and multi-coloured mediterranean two floor detached house in Phoenix with mixed cladding, a pitched roof, a mixed material roof, a brown roof and shingles.
Design ideas for an expansive and multi-coloured mediterranean two floor detached house in Phoenix with mixed cladding, a pitched roof, a mixed material roof, a brown roof and shingles.
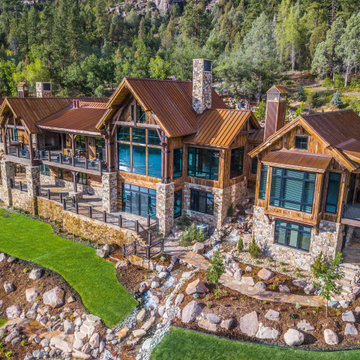
This stunning timber frame mountain lodge with expansive views of the Animas River valley provides complete privacy — perfect for a tranquil getaway. This home has incredible and unique details including private river access, a private pond and waterfall, reclaimed wood flooring from a French cathedral, a custom glass encased wine room, a sauna, and expansive outdoor space with a gourmet chef’s kitchen.
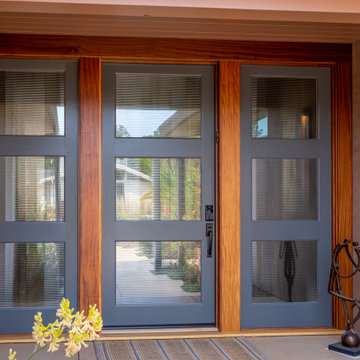
This home in Napa off Silverado was rebuilt after burning down in the 2017 fires. Architect David Rulon, a former associate of Howard Backen, known for this Napa Valley industrial modern farmhouse style. Composed in mostly a neutral palette, the bones of this house are bathed in diffused natural light pouring in through the clerestory windows. Beautiful textures and the layering of pattern with a mix of materials add drama to a neutral backdrop. The homeowners are pleased with their open floor plan and fluid seating areas, which allow them to entertain large gatherings. The result is an engaging space, a personal sanctuary and a true reflection of it's owners' unique aesthetic.
Inspirational features are metal fireplace surround and book cases as well as Beverage Bar shelving done by Wyatt Studio, painted inset style cabinets by Gamma, moroccan CLE tile backsplash and quartzite countertops.
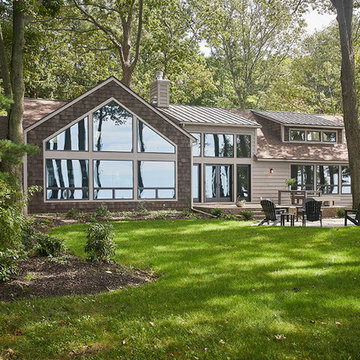
This is an example of a brown modern bungalow detached house with mixed cladding, a brown roof and a mixed material roof.
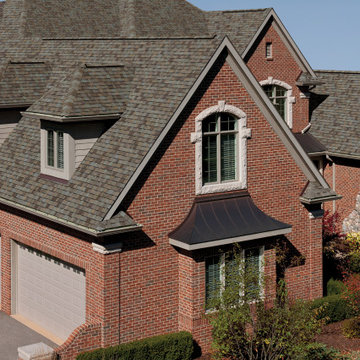
Photo of a red traditional detached house in Other with a shingle roof and a brown roof.

Medium sized and brown industrial two floor detached house in Los Angeles with wood cladding, shiplap cladding and a brown roof.
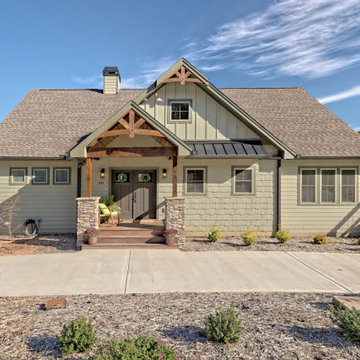
What a view! This custom-built, Craftsman style home overlooks the surrounding mountains and features board and batten and Farmhouse elements throughout.
Brown House Exterior with a Brown Roof Ideas and Designs
1