Brown House Exterior with a Hip Roof Ideas and Designs

Photo of a medium sized and brown farmhouse two floor detached house in Other with wood cladding, a hip roof and a metal roof.
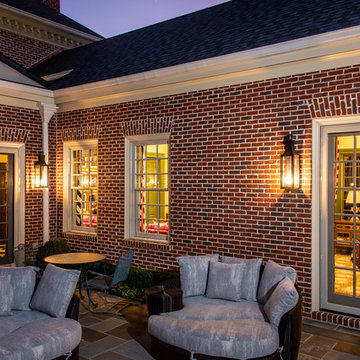
Design ideas for an expansive and red traditional brick detached house in Other with three floors, a hip roof and a shingle roof.
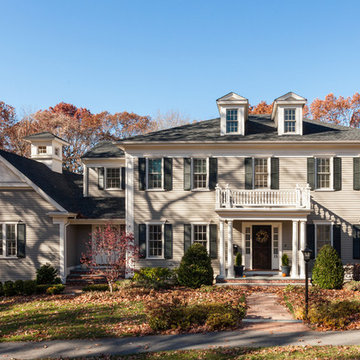
Photograph - Dan Cutrona
This is an example of a large and gey traditional detached house in Boston with three floors, wood cladding, a hip roof and a shingle roof.
This is an example of a large and gey traditional detached house in Boston with three floors, wood cladding, a hip roof and a shingle roof.
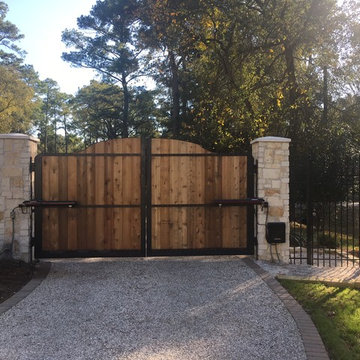
Design ideas for a medium sized and white contemporary bungalow brick house exterior in San Diego with a hip roof.
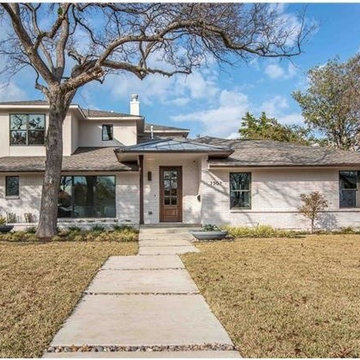
Inspiration for a medium sized and white traditional two floor brick house exterior in Dallas with a hip roof.
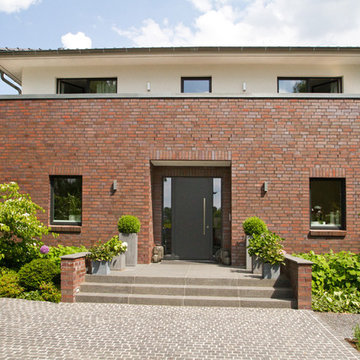
HGK erleichtert Ihnen bereits im Vorfeld Ihres Hausbaus viele Aufgaben oder nimmt Sie Ihnen sogar ab! Hier half HGK einem langjährigen Geschäftspartner bei der Suche bzw. beim Finden eines geeigneten Grundstücks. Gewünscht war ein Ort, der einem Haus für eine Familie mit vier Kindern ausreichend Fläche bietet – und dessen Lage es den Kindern erlaubt, an ihren bisherigen Schulen und Kindergärten zu bleiben. HGK fand das geeignete Grundstück und stand dem Bauherrn beim Ankauf beratend zur Seite – u.a. beim Baugrund und Baurecht.
Der große Platzbedarf erwies als anspruchsvolle Herausforderung für den Entwurf. Denn es sollte ein Haus für eine sechsköpfige Familie entstehen, mit Terrasse und vier gleichwertigen Kinderzimmern – und darüber hinaus auch eine Einliegerwohnung im Keller sowie ein Gartenhaus.
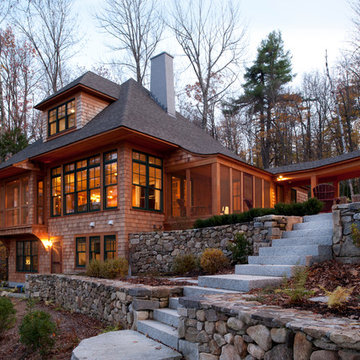
Joseph St. Pierre
This is an example of a classic two floor house exterior in Boston with wood cladding and a hip roof.
This is an example of a classic two floor house exterior in Boston with wood cladding and a hip roof.

The inviting new porch addition features a stunning angled vault ceiling and walls of oversize windows that frame the picture-perfect backyard views. The porch is infused with light thanks to the statement light fixture and bright-white wooden beams that reflect the natural light.
Photos by Spacecrafting Photography
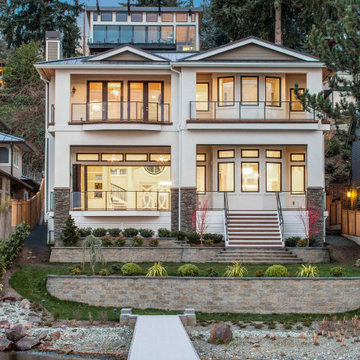
Photo of a white traditional detached house in Seattle with three floors, a hip roof and a metal roof.
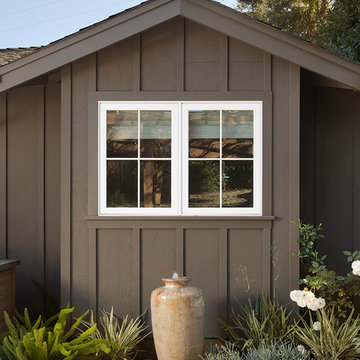
Paul Dyer
Inspiration for a medium sized and black traditional bungalow detached house in San Francisco with wood cladding, a hip roof and a shingle roof.
Inspiration for a medium sized and black traditional bungalow detached house in San Francisco with wood cladding, a hip roof and a shingle roof.
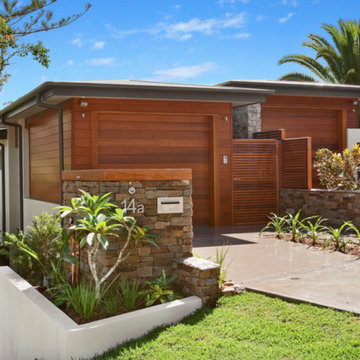
Design ideas for a large and brown contemporary house exterior in Sydney with wood cladding, a hip roof and three floors.
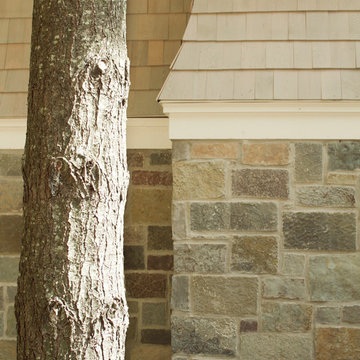
This is an example of a large and beige beach style split-level detached house in Chicago with wood cladding, a hip roof and a shingle roof.
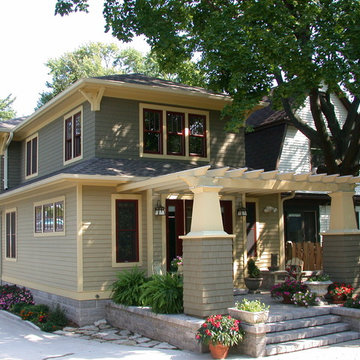
Steve Tesmer
This is an example of a large and green classic two floor house exterior in Milwaukee with mixed cladding and a hip roof.
This is an example of a large and green classic two floor house exterior in Milwaukee with mixed cladding and a hip roof.

Front Elevation
Medium sized and beige two floor detached house in New York with wood cladding, a hip roof, a shingle roof, shingles and a black roof.
Medium sized and beige two floor detached house in New York with wood cladding, a hip roof, a shingle roof, shingles and a black roof.
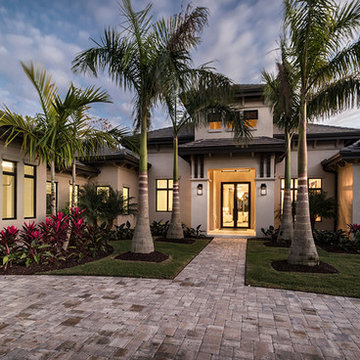
Professional photography by South Florida Design
Inspiration for a medium sized and beige mediterranean bungalow render detached house in Other with a hip roof and a tiled roof.
Inspiration for a medium sized and beige mediterranean bungalow render detached house in Other with a hip roof and a tiled roof.
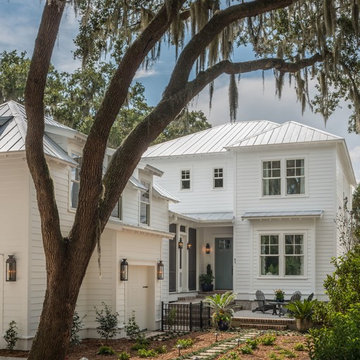
Built as a vacation home on the historic Port Royal Sound, the residence is patterned after the neo-traditional style that’s common in the low country of South Carolina. Key to the project was the natural wood interior widows, which added the classic look and warmth demanded for the project. In Addition, Integrity® Wood-Ultrex® windows stand up to blowing salt water spray year after year, which makes them ideal for building in a coastal environment.
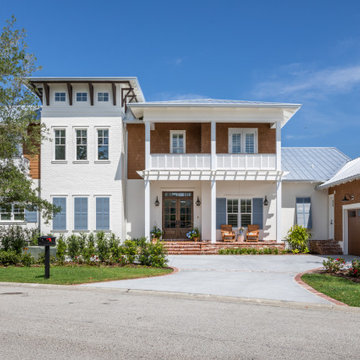
Multi-coloured coastal two floor detached house in Jacksonville with mixed cladding, a hip roof and a metal roof.
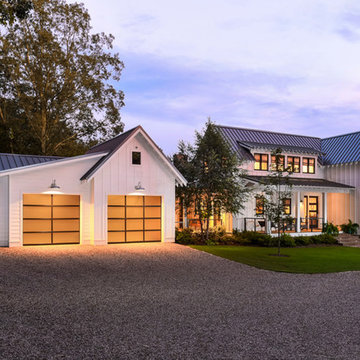
Clopay Gallery
Design ideas for a large and white farmhouse two floor detached house in Orange County with wood cladding, a hip roof and a metal roof.
Design ideas for a large and white farmhouse two floor detached house in Orange County with wood cladding, a hip roof and a metal roof.
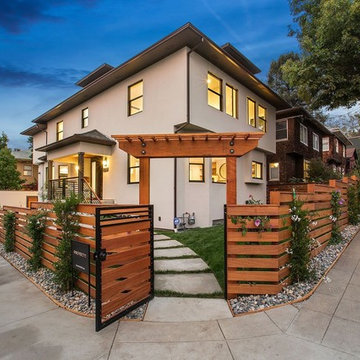
This is an example of a large and beige classic two floor render detached house in San Francisco with a hip roof.
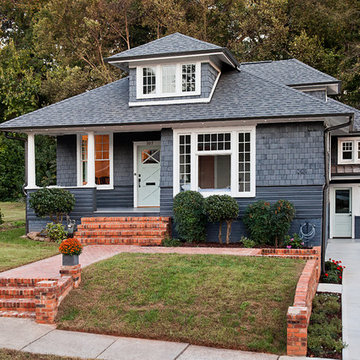
Joel Lassiter
Gey and medium sized traditional two floor detached house in Charlotte with mixed cladding, a hip roof and a shingle roof.
Gey and medium sized traditional two floor detached house in Charlotte with mixed cladding, a hip roof and a shingle roof.
Brown House Exterior with a Hip Roof Ideas and Designs
1