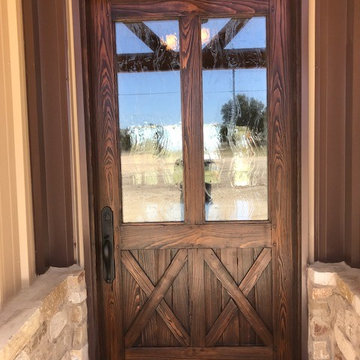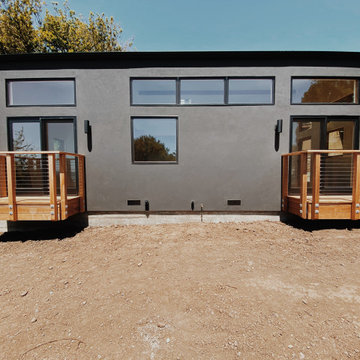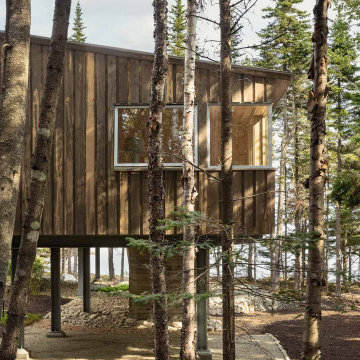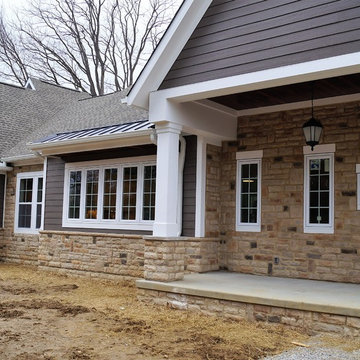Brown House Exterior with a Metal Roof Ideas and Designs
Sort by:Popular Today
1 - 20 of 2,360 photos

Lake Cottage Porch, standing seam metal roofing and cedar shakes blend into the Vermont fall foliage. Simple and elegant.
Photos by Susan Teare
Design ideas for a rustic bungalow house exterior in Burlington with wood cladding, a metal roof and a black roof.
Design ideas for a rustic bungalow house exterior in Burlington with wood cladding, a metal roof and a black roof.

This is an example of a medium sized and brown modern bungalow detached house in Raleigh with wood cladding, a lean-to roof, a metal roof, a grey roof and shiplap cladding.

Bracket portico for side door of house. The roof features a shed style metal roof. Designed and built by Georgia Front Porch.
This is an example of a small traditional brick detached house in Atlanta with an orange house, a lean-to roof and a metal roof.
This is an example of a small traditional brick detached house in Atlanta with an orange house, a lean-to roof and a metal roof.

Photo of a medium sized and beige rustic bungalow detached house in Austin with mixed cladding, a pitched roof and a metal roof.

This is an example of a farmhouse house exterior in Dallas with a black roof and a metal roof.

This beautiful lake and snow lodge site on the waters edge of Lake Sunapee, and only one mile from Mt Sunapee Ski and Snowboard Resort. The home features conventional and timber frame construction. MossCreek's exquisite use of exterior materials include poplar bark, antique log siding with dovetail corners, hand cut timber frame, barn board siding and local river stone piers and foundation. Inside, the home features reclaimed barn wood walls, floors and ceilings.

Inspiration for a white and small contemporary bungalow detached house in Austin with mixed cladding, a pitched roof and a metal roof.

Surrounded by permanently protected open space in the historic winemaking area of the South Livermore Valley, this house presents a weathered wood barn to the road, and has metal-clad sheds behind. The design process was driven by the metaphor of an old farmhouse that had been incrementally added to over the years. The spaces open to expansive views of vineyards and unspoiled hills.
Erick Mikiten, AIA

Here is an architecturally built house from the early 1970's which was brought into the new century during this complete home remodel by adding a garage space, new windows triple pane tilt and turn windows, cedar double front doors, clear cedar siding with clear cedar natural siding accents, clear cedar garage doors, galvanized over sized gutters with chain style downspouts, standing seam metal roof, re-purposed arbor/pergola, professionally landscaped yard, and stained concrete driveway, walkways, and steps.

Photo of a large and beige retro bungalow detached house in Austin with mixed cladding, a flat roof, a metal roof and a black roof.

Design ideas for a midcentury split-level detached house in Seattle with wood cladding, a pitched roof and a metal roof.

This is an example of a large and brown retro bungalow detached house in San Francisco with wood cladding, a hip roof, a metal roof, a grey roof and board and batten cladding.

photo by Designer Mason St. Peter
Photo of a medium sized and black modern bungalow render tiny house in San Francisco with a pitched roof and a metal roof.
Photo of a medium sized and black modern bungalow render tiny house in San Francisco with a pitched roof and a metal roof.

Bedroom Wing Gable
Photo of a medium sized and brown modern detached house in Portland Maine with three floors, wood cladding, a lean-to roof and a metal roof.
Photo of a medium sized and brown modern detached house in Portland Maine with three floors, wood cladding, a lean-to roof and a metal roof.

Photo by Andrew Giammarco.
Design ideas for a large and white contemporary detached house in Seattle with three floors, wood cladding, a lean-to roof and a metal roof.
Design ideas for a large and white contemporary detached house in Seattle with three floors, wood cladding, a lean-to roof and a metal roof.

View to entry at sunset. Dining to the right of the entry. Photography by Stephen Brousseau.
Inspiration for a medium sized and brown modern bungalow detached house in Seattle with mixed cladding, a lean-to roof and a metal roof.
Inspiration for a medium sized and brown modern bungalow detached house in Seattle with mixed cladding, a lean-to roof and a metal roof.

Design ideas for a medium sized and gey midcentury detached house in Other with three floors, mixed cladding, a lean-to roof and a metal roof.

Linda Parsons
Design ideas for an expansive and brown traditional bungalow detached house in Columbus with concrete fibreboard cladding, a pitched roof and a metal roof.
Design ideas for an expansive and brown traditional bungalow detached house in Columbus with concrete fibreboard cladding, a pitched roof and a metal roof.

A weekend getaway / ski chalet for a young Boston family.
24ft. wide, sliding window-wall by Architectural Openings. Photos by Matt Delphenich
This is an example of a small and brown modern two floor detached house in Boston with metal cladding, a lean-to roof and a metal roof.
This is an example of a small and brown modern two floor detached house in Boston with metal cladding, a lean-to roof and a metal roof.

White and medium sized country two floor house exterior in Denver with wood cladding, a metal roof and a white roof.
Brown House Exterior with a Metal Roof Ideas and Designs
1