Brown House Exterior with a Red Roof Ideas and Designs
Refine by:
Budget
Sort by:Popular Today
1 - 20 of 177 photos
Item 1 of 3

This is an example of a farmhouse two floor detached house in West Midlands with wood cladding, a pitched roof and a red roof.

Photo of a white classic two floor detached house in Surrey with a pitched roof, a shingle roof and a red roof.

Anschließend an die Galerie findet sich eine große überdachte Holzterrasse mit bestem Blick auf die Berge
Photo of a large contemporary detached house in Munich with three floors, wood cladding, a pitched roof, a tiled roof, a red roof and shiplap cladding.
Photo of a large contemporary detached house in Munich with three floors, wood cladding, a pitched roof, a tiled roof, a red roof and shiplap cladding.
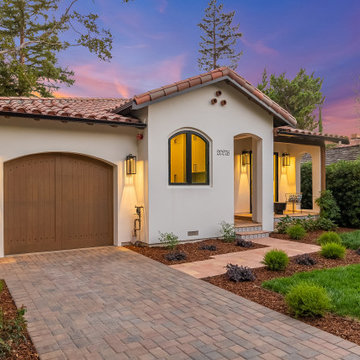
Inspiration for a mediterranean two floor render detached house in San Francisco with a tiled roof and a red roof.

Photo of a medium sized and gey traditional two floor detached house in DC Metro with a metal roof, a red roof and shiplap cladding.
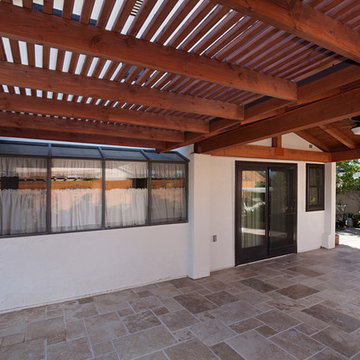
This Oceanside porch was extended by installing this large patio cover. The entrance to the backyard starts with a gable roof patio cover with tile, as you walk further into the backyard leads to an attached partial shade pergola. Photos by Preview First.

Detailed view of the restored turret's vent + original slate shingles
Photo of a small and red traditional brick terraced house in DC Metro with four floors, a flat roof, a shingle roof and a red roof.
Photo of a small and red traditional brick terraced house in DC Metro with four floors, a flat roof, a shingle roof and a red roof.
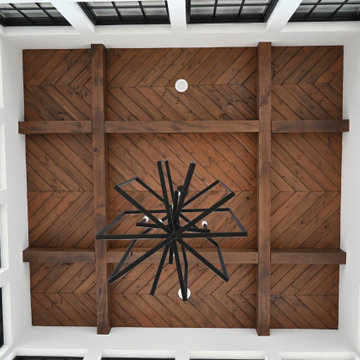
Design ideas for a large and white contemporary two floor detached house in Austin with metal cladding, a hip roof, a tiled roof and a red roof.
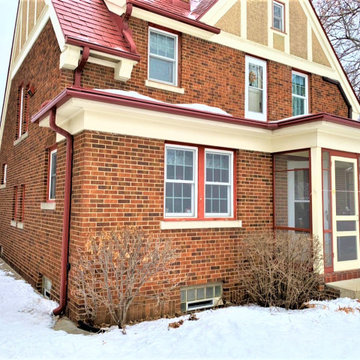
Wanting clog-free gutters that would divert water away from her 1930's era home, Jean chose to have our craftsmen install LeafGuard® Brand Gutters.
She appreciated that they were offered in red to match her home's brick siding.
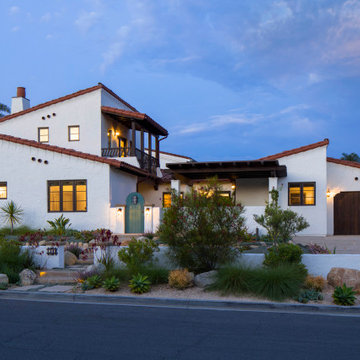
Inspiration for a medium sized and white two floor render detached house in Santa Barbara with a pitched roof, a tiled roof and a red roof.
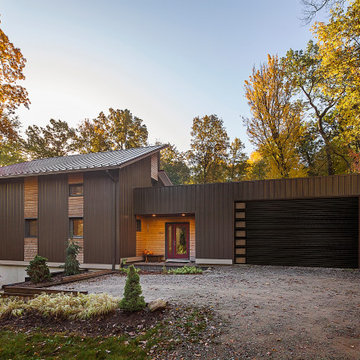
photography by Jeff Garland
This is an example of a medium sized and brown modern two floor detached house in Detroit with mixed cladding, a lean-to roof, a metal roof and a red roof.
This is an example of a medium sized and brown modern two floor detached house in Detroit with mixed cladding, a lean-to roof, a metal roof and a red roof.
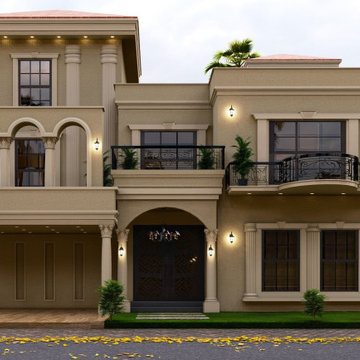
Inspiration for a large and brown traditional two floor concrete house exterior in Other with a flat roof, a mixed material roof, a red roof and board and batten cladding.

The Downing barn home front exterior. Jason Bleecher Photography
Design ideas for a medium sized and gey rural two floor detached house in Burlington with a pitched roof, a metal roof, mixed cladding and a red roof.
Design ideas for a medium sized and gey rural two floor detached house in Burlington with a pitched roof, a metal roof, mixed cladding and a red roof.
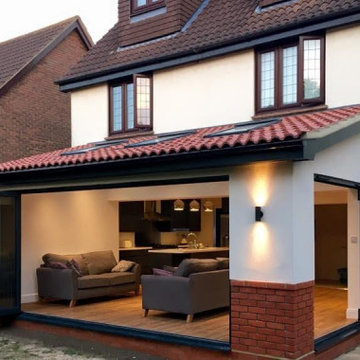
Large and white traditional two floor render detached house in New York with a pitched roof, a tiled roof and a red roof.
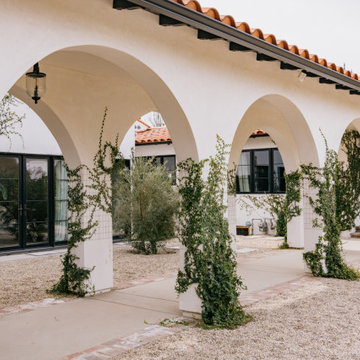
Inspiration for a large and white mediterranean two floor render detached house in Los Angeles with a pitched roof, a tiled roof and a red roof.
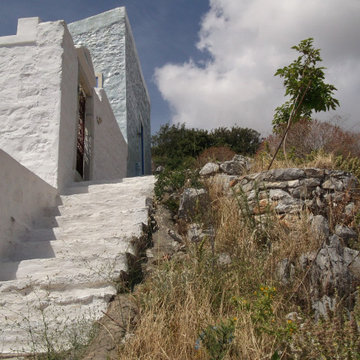
Located on the hill overlooking the Charani bay, the last building of the Settlement of Simi ,was built to shelter shepherds and goats.
Spartan structure inside - outside ,built with local stones “in view” ,the main part covered with a steep wooden roof and the lower one with vaults.
The features of the house are following the vernacular Architecture of “Chorio” (the older part of the settlement on top of the main hill) and create an impressive effect in-between the neoclassical houses that surround it.
Restoration project and works respected the simplicity of the building,as the new use “shelters“ the summer dreams of the new users.
Behind the stable a new summer house was added in direct dialoguewith it. Local stones wooden roofs, spartan features.
Inspiration for the synthesis, were the volumes of the local Monastery of Proph.Ilias
The complex project was presented at the Exhibition “A Vision of Europe”, that took place in Bologna Italy in September 1992.
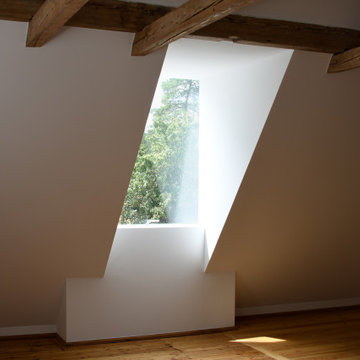
Medium sized and black modern render terraced house in Munich with four floors, a pitched roof, a tiled roof and a red roof.
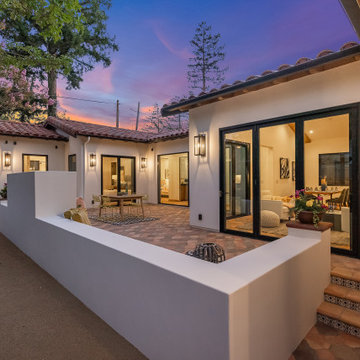
Photo of a medium sized and white mediterranean bungalow render detached house in San Francisco with a pitched roof, a tiled roof and a red roof.
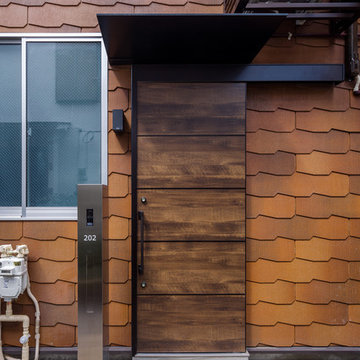
外壁に、素材を感じる材料を使うと独特の雰囲気になります。コロニアルの微細な凹凸が写し出す光と影と質感が、個性のある存在感を持ちます。
細かい形が繰り返す姿が、綺麗なデザインになります。
This is an example of a medium sized scandinavian two floor flat in Other with mixed cladding, an orange house, a pitched roof, a mixed material roof, a red roof and shiplap cladding.
This is an example of a medium sized scandinavian two floor flat in Other with mixed cladding, an orange house, a pitched roof, a mixed material roof, a red roof and shiplap cladding.
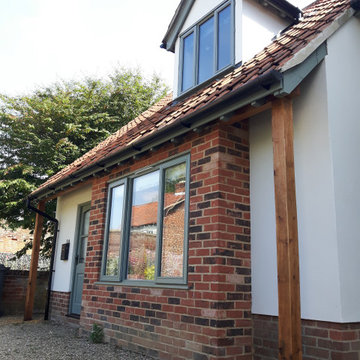
The existing garage and passage has been successfully converted into a family / multi-use room and home office with W.C. Bi folding doors allow the space to be opened up into the gardens. The garage door opening has been retained and adapted to form a feature brick bay window with window seat to the home office, creating a serene workspace.
Brown House Exterior with a Red Roof Ideas and Designs
1