Brown House Exterior with Wood Cladding Ideas and Designs
Refine by:
Budget
Sort by:Popular Today
1 - 20 of 6,343 photos
Item 1 of 3

This is an example of a farmhouse two floor detached house in West Midlands with wood cladding, a pitched roof and a red roof.

Small and green traditional two floor house exterior in DC Metro with wood cladding and a pitched roof.

Inspiration for a white country bungalow front detached house in San Francisco with wood cladding, a pitched roof, a shingle roof, a black roof and shiplap cladding.

Front elevation of the design. Materials include: random rubble stonework with cornerstones, traditional lap siding at the central massing, standing seam metal roof with wood shingles (Wallaba wood provides a 'class A' fire rating).

This is an example of a medium sized and brown contemporary detached house in Other with three floors, wood cladding, a pitched roof, a metal roof, shiplap cladding and a grey roof.
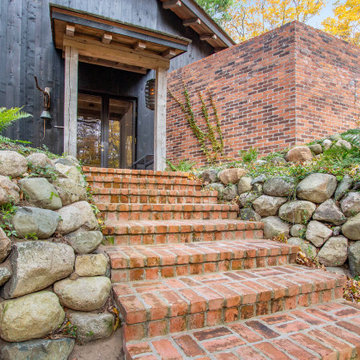
Brick paver stairs lead up to this front door entrance.
Black rustic two floor detached house in Grand Rapids with wood cladding.
Black rustic two floor detached house in Grand Rapids with wood cladding.

Evening photo of house taken from the rear deck.
Photo of a contemporary bungalow detached house in San Francisco with wood cladding, a flat roof, a metal roof, shiplap cladding and a brown roof.
Photo of a contemporary bungalow detached house in San Francisco with wood cladding, a flat roof, a metal roof, shiplap cladding and a brown roof.

Front Elevation
Medium sized and beige two floor detached house in New York with wood cladding, a hip roof, a shingle roof, shingles and a black roof.
Medium sized and beige two floor detached house in New York with wood cladding, a hip roof, a shingle roof, shingles and a black roof.
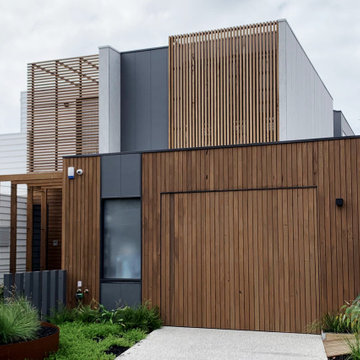
Double storey dual occupantcy
Photo of a medium sized and gey contemporary two floor detached house in Melbourne with wood cladding, a flat roof and a metal roof.
Photo of a medium sized and gey contemporary two floor detached house in Melbourne with wood cladding, a flat roof and a metal roof.

A thoughtful, well designed 5 bed, 6 bath custom ranch home with open living, a main level master bedroom and extensive outdoor living space.
This home’s main level finish includes +/-2700 sf, a farmhouse design with modern architecture, 15’ ceilings through the great room and foyer, wood beams, a sliding glass wall to outdoor living, hearth dining off the kitchen, a second main level bedroom with on-suite bath, a main level study and a three car garage.
A nice plan that can customize to your lifestyle needs. Build this home on your property or ours.
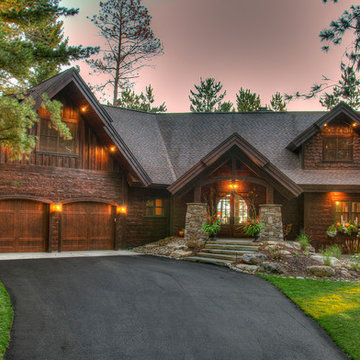
Design ideas for a large and brown rustic two floor detached house in Minneapolis with wood cladding, a pitched roof and a shingle roof.
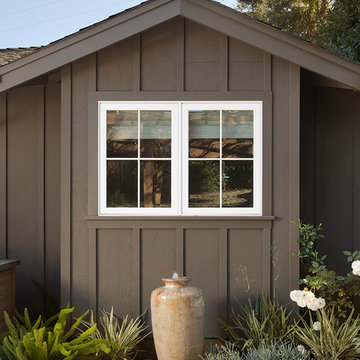
Paul Dyer
Inspiration for a medium sized and black traditional bungalow detached house in San Francisco with wood cladding, a hip roof and a shingle roof.
Inspiration for a medium sized and black traditional bungalow detached house in San Francisco with wood cladding, a hip roof and a shingle roof.

Peter Zimmerman Architects // Peace Design // Audrey Hall Photography
Inspiration for a large rustic two floor house exterior in Other with wood cladding, a pitched roof and a shingle roof.
Inspiration for a large rustic two floor house exterior in Other with wood cladding, a pitched roof and a shingle roof.
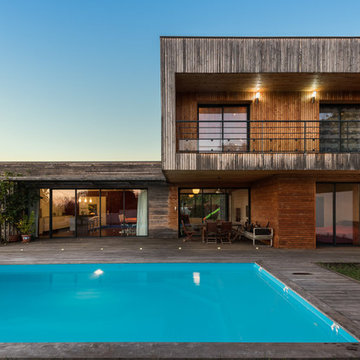
Arnaud Bertrande
Photo of a beach style detached house in Bordeaux with wood cladding and a flat roof.
Photo of a beach style detached house in Bordeaux with wood cladding and a flat roof.

This Beautiful Country Farmhouse rests upon 5 acres among the most incredible large Oak Trees and Rolling Meadows in all of Asheville, North Carolina. Heart-beats relax to resting rates and warm, cozy feelings surplus when your eyes lay on this astounding masterpiece. The long paver driveway invites with meticulously landscaped grass, flowers and shrubs. Romantic Window Boxes accentuate high quality finishes of handsomely stained woodwork and trim with beautifully painted Hardy Wood Siding. Your gaze enhances as you saunter over an elegant walkway and approach the stately front-entry double doors. Warm welcomes and good times are happening inside this home with an enormous Open Concept Floor Plan. High Ceilings with a Large, Classic Brick Fireplace and stained Timber Beams and Columns adjoin the Stunning Kitchen with Gorgeous Cabinets, Leathered Finished Island and Luxurious Light Fixtures. There is an exquisite Butlers Pantry just off the kitchen with multiple shelving for crystal and dishware and the large windows provide natural light and views to enjoy. Another fireplace and sitting area are adjacent to the kitchen. The large Master Bath boasts His & Hers Marble Vanity’s and connects to the spacious Master Closet with built-in seating and an island to accommodate attire. Upstairs are three guest bedrooms with views overlooking the country side. Quiet bliss awaits in this loving nest amiss the sweet hills of North Carolina.
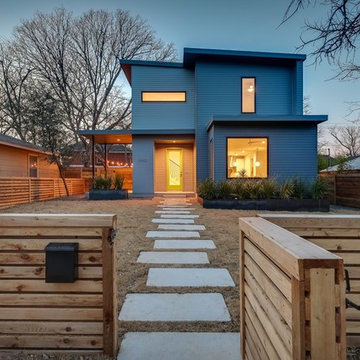
This is an example of a medium sized and gey retro two floor detached house in Austin with wood cladding, a flat roof and a green roof.
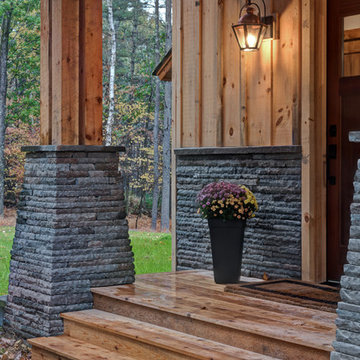
Medium sized and brown rustic two floor detached house in New York with wood cladding, a pitched roof and a metal roof.
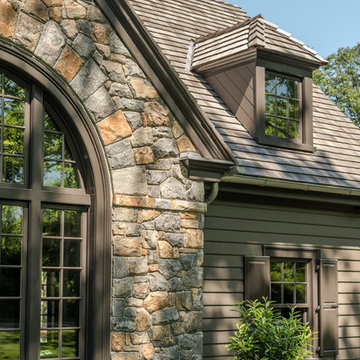
Angle Eye Photography
This is an example of a large and brown classic two floor detached house in Philadelphia with wood cladding, a pitched roof and a shingle roof.
This is an example of a large and brown classic two floor detached house in Philadelphia with wood cladding, a pitched roof and a shingle roof.
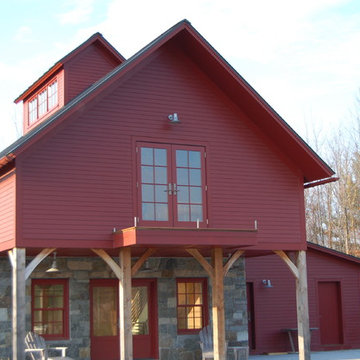
Half Round style rain gutters were the obvious choice from a visual stand point but also the only option that would accommodate the metal roof and angled fascia board.

Front exterior of a Colonial Revival custom (ground-up) residence with traditional Southern charm. Each room is lined with windows to maximize natural illumination throughout the home, and a long front porch provides ample space to enjoy the sun.
Photograph by Laura Hull.
Brown House Exterior with Wood Cladding Ideas and Designs
1