Brown Kids' Bedroom with Laminate Floors Ideas and Designs
Refine by:
Budget
Sort by:Popular Today
1 - 20 of 414 photos
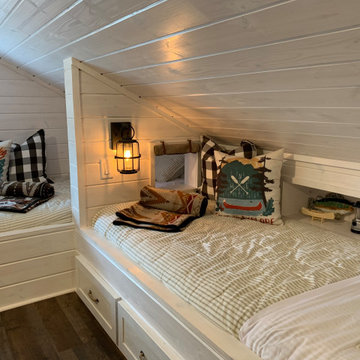
Attic space above lake house garage turned into a fun camping themed bunk room/playroom combo for kids. Four built-in Twin XL beds provide comfortable sleeping arrangements for kids and even adults when extra space is needed at this lake house. Campers can talk between the windows of the beds or lower the canvas shade for privacy. Each bed has it's own dimmable lantern light and built in cubby to keep books, eyeglasses, and electronics nearby.
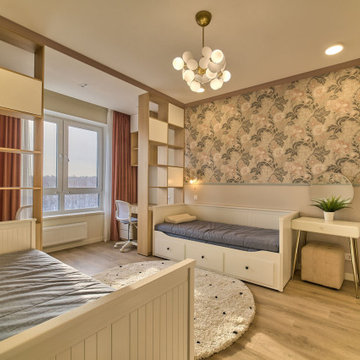
Photo of a medium sized scandi children’s room for girls in Other with grey walls, laminate floors and wallpapered walls.
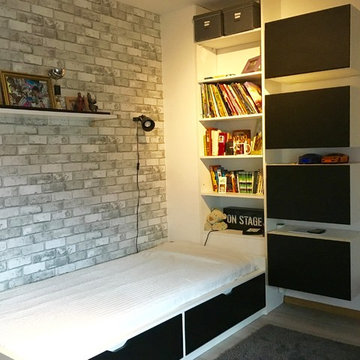
Relooking d'une chambre de garçon de 14 ans . Le blanc et noir et un grand classique dans les chambre, le contraste apporte de la luminosité et un esprit contemporain. Le papier peint imitation brique apporte le côté vintage et urbain. Des caissons de rangements sont suspendus pour libérer l'espace au sol et renforcent le côté graphique et contemporain.
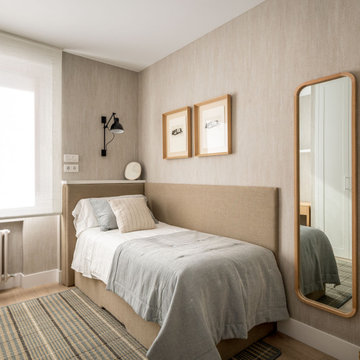
Medium sized coastal teen’s room for boys in Bilbao with beige walls, laminate floors and wallpapered walls.
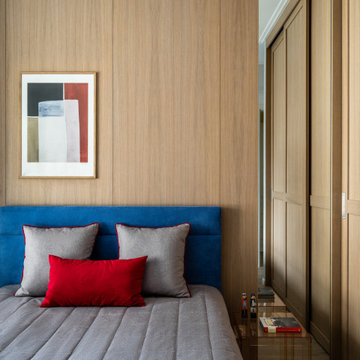
Комната подростка, выполненная в более современном стиле, однако с некоторыми элементами классики в виде потолочного карниза, фасадов с филенками. Стена за изголовьем выполнена в стеновых шпонированных панелях, переходящих в рабочее место у окна.
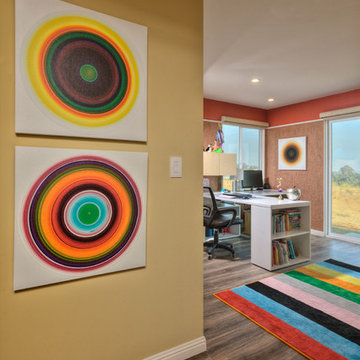
The client's daughter's study and craft room allows room to be studious and creative with plenty of work surface space and colored burlap-style cork board on 2 walls.
Photography by Dave Adams Photography
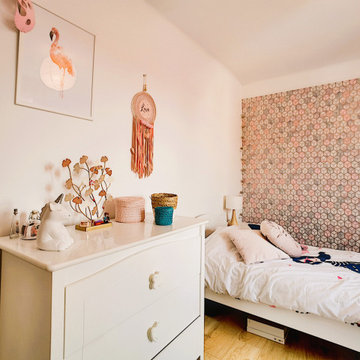
This is an example of a medium sized modern kids' bedroom for girls in Other with laminate floors, brown floors and wallpapered walls.
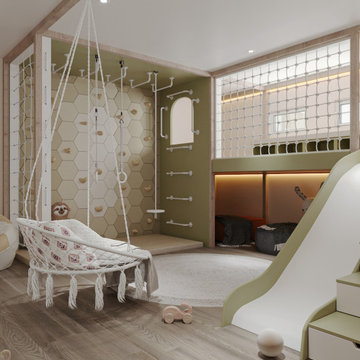
Medium sized kids' bedroom for boys in Other with white walls, laminate floors and brown floors.
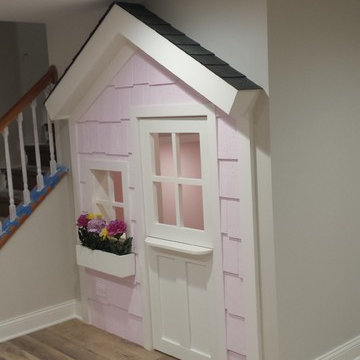
Fun space under stairway from basement to first floor.
Design ideas for a small classic gender neutral kids' bedroom in Chicago with pink walls, laminate floors and brown floors.
Design ideas for a small classic gender neutral kids' bedroom in Chicago with pink walls, laminate floors and brown floors.
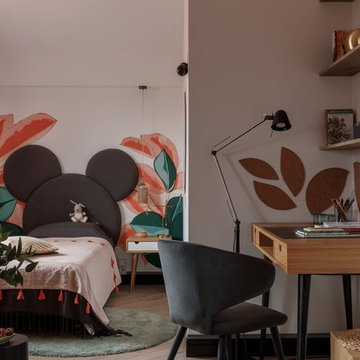
дизайнер Черныш Оксана
фото Михаил Чекалов
Inspiration for a medium sized contemporary teen’s room for girls in Other with multi-coloured walls, laminate floors, beige floors and feature lighting.
Inspiration for a medium sized contemporary teen’s room for girls in Other with multi-coloured walls, laminate floors, beige floors and feature lighting.
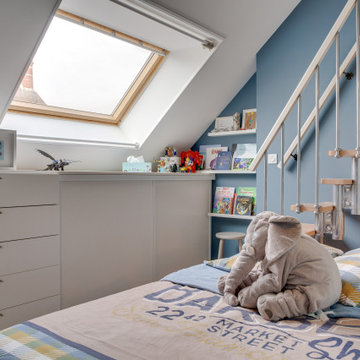
Inspiration for a small contemporary children’s room for boys in Other with blue walls, laminate floors and brown floors.
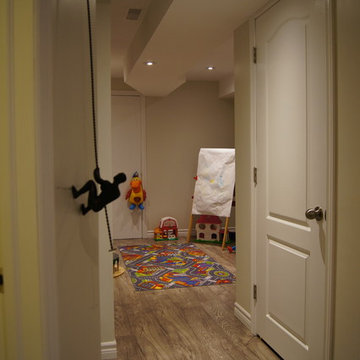
Small traditional gender neutral kids' bedroom in Toronto with grey walls, laminate floors and grey floors.

Design, Fabrication, Install & Photography By MacLaren Kitchen and Bath
Designer: Mary Skurecki
Wet Bar: Mouser/Centra Cabinetry with full overlay, Reno door/drawer style with Carbide paint. Caesarstone Pebble Quartz Countertops with eased edge detail (By MacLaren).
TV Area: Mouser/Centra Cabinetry with full overlay, Orleans door style with Carbide paint. Shelving, drawers, and wood top to match the cabinetry with custom crown and base moulding.
Guest Room/Bath: Mouser/Centra Cabinetry with flush inset, Reno Style doors with Maple wood in Bedrock Stain. Custom vanity base in Full Overlay, Reno Style Drawer in Matching Maple with Bedrock Stain. Vanity Countertop is Everest Quartzite.
Bench Area: Mouser/Centra Cabinetry with flush inset, Reno Style doors/drawers with Carbide paint. Custom wood top to match base moulding and benches.
Toy Storage Area: Mouser/Centra Cabinetry with full overlay, Reno door style with Carbide paint. Open drawer storage with roll-out trays and custom floating shelves and base moulding.
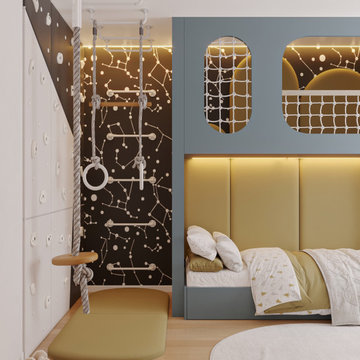
Inspiration for a small kids' bedroom for boys in London with black walls, laminate floors and brown floors.
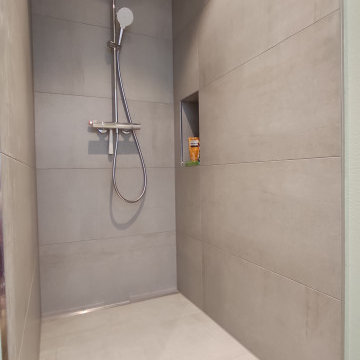
Welch ein Glück, wenn man im Haus noch Ausbaureserven hat! So auch bei der Familie aus Mainz. Das Dachstudio war zwar ausgebaut, aber es war ein großer Raum ohne Abschluss zum Treppenhaus. Er wurde als Homeoffice für den Vater genutzt und auch als Raum, um Sachen abzustellen. Hier sollte nun ein Bad eingebaut werden und Wohnraum für den 9-jährigen Sohn entstehen, der bis dahin sein Zimmer im Obergeschoss hatte.
Das offene Treppenhaus wurde mittels Trockenbauwänden geschlossen. Für das Bad wurden auch Trockenbauwände gestellt. Die Wände wurden so dimensioniert, dass die Leitungen für das Wasser durch sie hindurchgelegt werden konnten. Für die Dusche musste ein Podest erstellt werden, da das Abwasser nur so abgeleitet werden konnte. Da aber der Heizungsraum auch im Dach untergebracht war, konnte
Für das Kinderzimmer selbst wurden viele Möbel aus dem vorhandenen Kinderzimmer genutzt. Der Schreibtisch, der Schreibtischstuhl, der Kleiderschrank und ein paar Regale, sowie die Beleuchtung wurden neu angeschafft. Die im Bad befindlichen Möbel sind indessen alle neu.
Bei dieser Gelegenheit wurden auch die Böden und Wände neu angelegt.
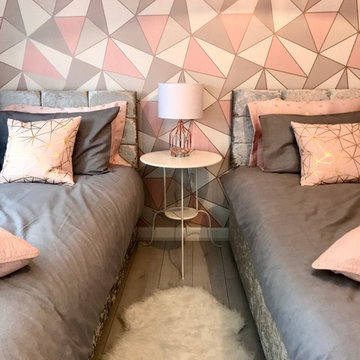
Medium sized modern teen’s room for girls in London with grey walls, laminate floors and white floors.
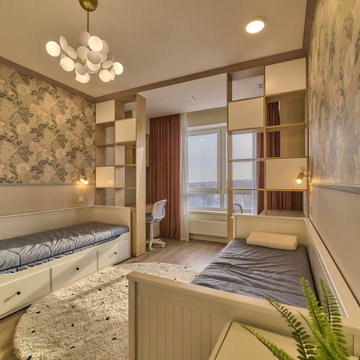
Medium sized scandinavian children’s room for girls in Other with grey walls, laminate floors and wallpapered walls.
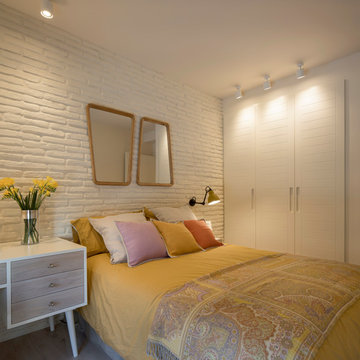
Proyecto de decoración, dirección y ejecución de obra: Sube Interiorismo www.subeinteriorismo.com
Fotografía Erlantz Biderbost
Medium sized traditional teen’s room for girls in Bilbao with white walls and laminate floors.
Medium sized traditional teen’s room for girls in Bilbao with white walls and laminate floors.
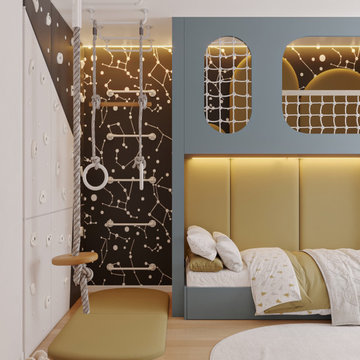
This is an example of a medium sized children’s room for boys in London with black walls, laminate floors and brown floors.
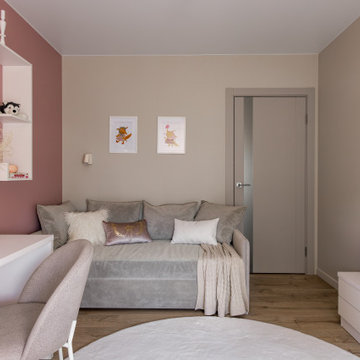
Проект 3х комнатной квартиры в новостройке общей площадью 75 м2 был разработан для постоянного проживания трёх человек, но с обязательным размещением гостей, которые будут приезжать. Бюджет на всю реализацию был порядка 4,5 млн руб, включая всю корпусную мебель на заказ и мягкую мебель.
Заказчик проживает в другом городе, поэтому вся работа над проектом и ремонт велись дистанционно.
Основная задача при разработке планировки была сделать много мест для хранения, не загромождая пространство при этом, организовать дополнительные спальные места, постирочную, гардеробную. Но при этом, перепланировка не предполагала каких-то глобальных изменений.
Постирочная и вместительная гардеробная были организованы при входе, кухня стала просторной кухней-гостиной с возможностью трансформироваться в изолированную гостевую комнату. В детской-было организовано всё для удобного и комфортного проживания ребенка, включая зоны хранения, отдыха и рабочее место.
В интерьере было использовано много деревянных текстур и текстур под камень, что сделало его ещё более интересным.
"Фишкой" интерьера стало панно с подсветкой у изголовья кровати в мастер-спальне.
Brown Kids' Bedroom with Laminate Floors Ideas and Designs
1