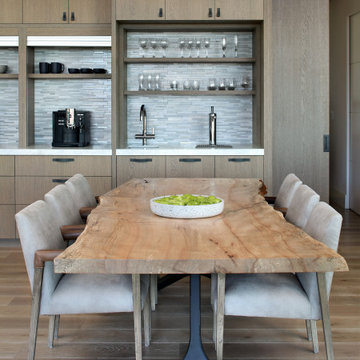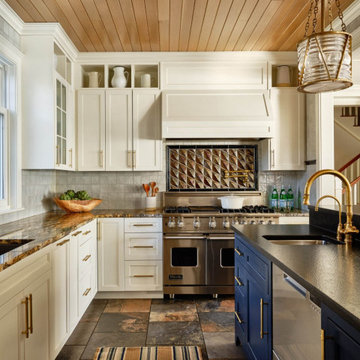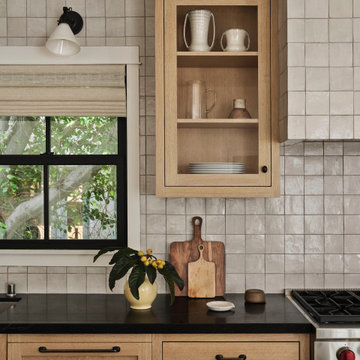Brown Kitchen Ideas and Designs

Photo of a classic open plan kitchen in Dallas with recessed-panel cabinets, white cabinets, white splashback, stone slab splashback and dark hardwood flooring.

This is an example of an expansive traditional kitchen in Jacksonville with raised-panel cabinets, white cabinets, multi-coloured splashback, stainless steel appliances, medium hardwood flooring, an island, limestone worktops, porcelain splashback, brown floors and beige worktops.

The simple use of black and white…classic, timeless, elegant. No better words could describe the renovation of this kitchen, dining room and seating area.
First, an amazing wall of custom cabinets was installed. The home’s 10’ ceilings provided a nice opportunity to stack up decorative glass cabinetry and highly crafted crown moldings on top, while maintaining a considerable amount of cabinetry just below it. The custom-made brush stroke finished cabinetry is highlighted by a chimney-style wood hood surround with leaded glass cabinets. Custom display cabinets with leaded glass also separate the kitchen from the dining room.
Next, the homeowner installed a 5’ x 14’ island finished in black. It houses the main sink with a pedal style control disposal, dishwasher, microwave, second bar sink, beverage center refrigerator and still has room to sit five to six people. The hardwood floor in the kitchen and family room matches the rest of the house.
The homeowner wanted to use a very selective white quartzite stone for counters and backsplash to add to the brightness of their kitchen. Contemporary chandeliers over the island are timeless and elegant. High end appliances covered by custom panels are part of this featured project, both to satisfy the owner’s needs and to implement the classic look desired for this kitchen.
Beautiful dining and living areas surround this kitchen. All done in a contemporary style to create a seamless design and feel the owner had in mind.

Windows and door panels reaching for the 12 foot ceilings flood this kitchen with natural light. Custom stainless cabinetry with an integral sink and commercial style faucet carry out the industrial theme of the space.
Photo by Lincoln Barber

Victorian u-shaped enclosed kitchen in Portland with a belfast sink, green cabinets, recessed-panel cabinets, engineered stone countertops, beige splashback, ceramic splashback, medium hardwood flooring and an island.

Foley Fiore Architecture
Inspiration for a classic kitchen in Boston with recessed-panel cabinets, a belfast sink, wood worktops, beige cabinets and brown worktops.
Inspiration for a classic kitchen in Boston with recessed-panel cabinets, a belfast sink, wood worktops, beige cabinets and brown worktops.

Design ideas for a medium sized traditional l-shaped kitchen in Charlotte with a belfast sink, blue cabinets, marble worktops, white splashback, mosaic tiled splashback, stainless steel appliances, medium hardwood flooring, brown floors and white worktops.

Inspiration for a contemporary kitchen in San Francisco with medium hardwood flooring.

Darren Setlow Photography
Inspiration for a large rural l-shaped kitchen/diner in Portland Maine with a belfast sink, shaker cabinets, white cabinets, granite worktops, grey splashback, metro tiled splashback, integrated appliances, light hardwood flooring, an island, multicoloured worktops, beige floors and exposed beams.
Inspiration for a large rural l-shaped kitchen/diner in Portland Maine with a belfast sink, shaker cabinets, white cabinets, granite worktops, grey splashback, metro tiled splashback, integrated appliances, light hardwood flooring, an island, multicoloured worktops, beige floors and exposed beams.

Design by Aline Designs
This is an example of a country kitchen pantry in Oklahoma City with shaker cabinets, white cabinets, black floors and grey worktops.
This is an example of a country kitchen pantry in Oklahoma City with shaker cabinets, white cabinets, black floors and grey worktops.

Taj Mahal Quartzite kitchen countertops, Cabinet is a Shaker style in Pure White color, Floor stain is Natural mixed with country white. Backsplash is a 3X6 Crackled Ceramic Tile, by Sonoma Tile, Set in Herington Pattern.
http://galerisablog.com/category/architectural-photography/

A 1920s colonial in a shorefront community in Westchester County had an expansive renovation with new kitchen by Studio Dearborn. Countertops White Macauba; interior design Lorraine Levinson. Photography, Timothy Lenz.

Photography by Laura Hull.
This is an example of a small traditional galley kitchen in Los Angeles with a belfast sink, recessed-panel cabinets, brown cabinets, white splashback, metro tiled splashback, dark hardwood flooring and no island.
This is an example of a small traditional galley kitchen in Los Angeles with a belfast sink, recessed-panel cabinets, brown cabinets, white splashback, metro tiled splashback, dark hardwood flooring and no island.

Constructed From 3/4 Maple Plywood with Solid Hardwood Face Frame
Inspiration for a medium sized classic kitchen pantry in Atlanta with white cabinets, medium hardwood flooring, open cabinets and brown floors.
Inspiration for a medium sized classic kitchen pantry in Atlanta with white cabinets, medium hardwood flooring, open cabinets and brown floors.

Lisa Petrole
Inspiration for a contemporary galley open plan kitchen in Sacramento with a double-bowl sink, flat-panel cabinets, light wood cabinets, soapstone worktops, stainless steel appliances, porcelain flooring and an island.
Inspiration for a contemporary galley open plan kitchen in Sacramento with a double-bowl sink, flat-panel cabinets, light wood cabinets, soapstone worktops, stainless steel appliances, porcelain flooring and an island.

The vertically-laid glass mosaic backsplash adds a beautiful and modern detail that frames the stainless steel range hood to create a grand focal point from across the room. The neutral color palette keeps the space feeling crisp and light, working harmoniously with the Northwest view outside.
Patrick Barta Photography

Our first completed home in the Park Place series at Silverleaf in North Scottsdale blends traditional and modern elements to create a cleaner, brighter, simpler feel.
Interior design by DeCesare Design Group
Photography by Mark Boisclair Photography

The gold hardware and faucet stand out against the white and black backgrounds.
This is an example of a large traditional kitchen in Other with a submerged sink, white cabinets, engineered stone countertops, white splashback, stone slab splashback, stainless steel appliances, dark hardwood flooring, an island, brown floors, white worktops and recessed-panel cabinets.
This is an example of a large traditional kitchen in Other with a submerged sink, white cabinets, engineered stone countertops, white splashback, stone slab splashback, stainless steel appliances, dark hardwood flooring, an island, brown floors, white worktops and recessed-panel cabinets.
Brown Kitchen Ideas and Designs
8

