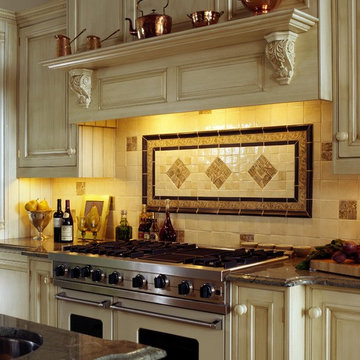Brown Kitchen Ideas and Designs

The kitchen is a warm and functional space that utilizes custom walnut cabinetry, stainless steel, and extra-thick calacatta marble.
Photo of a contemporary kitchen in Seattle with stainless steel appliances, flat-panel cabinets, dark wood cabinets, marble worktops, white splashback and marble splashback.
Photo of a contemporary kitchen in Seattle with stainless steel appliances, flat-panel cabinets, dark wood cabinets, marble worktops, white splashback and marble splashback.
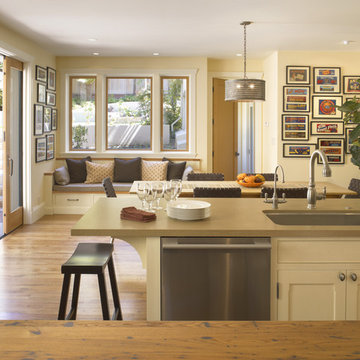
Photographer: John Sutton
Design ideas for a classic kitchen/diner in San Francisco with a single-bowl sink.
Design ideas for a classic kitchen/diner in San Francisco with a single-bowl sink.

Features: Custom Wood Hood with Pull Out Spice Racks,
Mantel, Motif, and Corbels; Varied Height Cabinetry; Art for
Everyday Turned Posts # F-1; Art for Everyday Corbels
# CBL-TCY1, Beadboard; Wood Mullion and Clear
Beveled Glass Doors; Bar Area; Double Panel Doors;
Coffered Ceiling; Enhancement Window; Art for
Everyday Mantels # MTL-A1 and # MTL-A0; Desk Area
Cabinets- Main Kitchen: Honey Brook Custom in Maple Wood
with Seapearl Paint and Glaze; Voyager Full Overlay Door
Style with C-2 Lip
Cabinets- Island & Bar Area: Honey Brook Custom in Cherry
Wood with Colonial Finish; Voyager Full Overlay Door
Style with C-2 Lip
Countertops- Main Kitchen: Golden Beach Granite with
Double Pencil Edge
Countertops- Island and Bar Area: Golden Beach Granite
with Waterfall Edge
Kitchen Designer: Tammy Clark
Photograph: Kelly Keul Duer
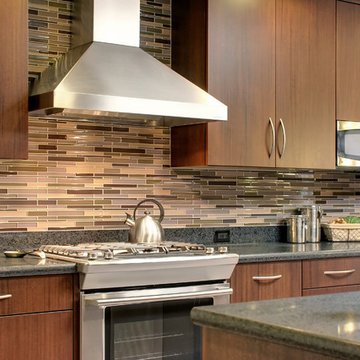
Photos by Scott Dubose
This is an example of a contemporary kitchen in San Francisco with stainless steel appliances, flat-panel cabinets, dark wood cabinets, matchstick tiled splashback and multi-coloured splashback.
This is an example of a contemporary kitchen in San Francisco with stainless steel appliances, flat-panel cabinets, dark wood cabinets, matchstick tiled splashback and multi-coloured splashback.
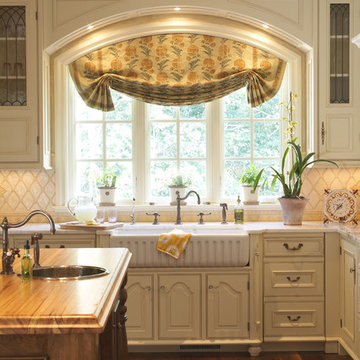
Classic Lakeshore Lifestyle
Traditional kitchen in Minneapolis with a belfast sink and wood worktops.
Traditional kitchen in Minneapolis with a belfast sink and wood worktops.
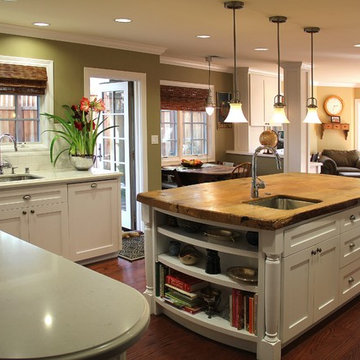
AFTER: Photo taken from same position as 'BEFORE' photo. With the laundry room and garage walls removed, this becomes open, light-filled space. A dramatic rustic wood countertop island anchors the room.
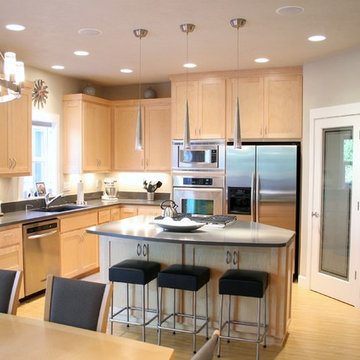
I designed/built this kitchen to feel like a fusion of modern and traditional. Some of the materials used are: Custom Maple cabinets, bamboo flooring, Caesarstone Quartz counters in "concrete", stainless steel Kitchen Aid appliances, "Access Lighting" pendants above the island.
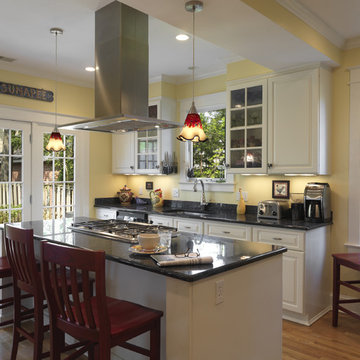
Case Design/Remodeling Inc.
Bethesda, MD
Project Designer David Vogt
http://www.houzz.com/pro/dvogt/dave-vogt-case-design

Traditional Kitchen
Photo of a medium sized traditional u-shaped kitchen/diner in Atlanta with granite worktops, raised-panel cabinets, beige cabinets, travertine splashback, a submerged sink, beige splashback, white appliances, travertine flooring, an island, beige floors and beige worktops.
Photo of a medium sized traditional u-shaped kitchen/diner in Atlanta with granite worktops, raised-panel cabinets, beige cabinets, travertine splashback, a submerged sink, beige splashback, white appliances, travertine flooring, an island, beige floors and beige worktops.
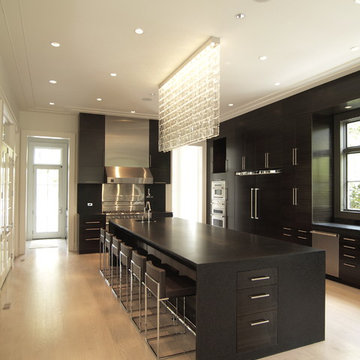
Contemporary kitchen in Atlanta with integrated appliances, flat-panel cabinets, black cabinets and granite worktops.
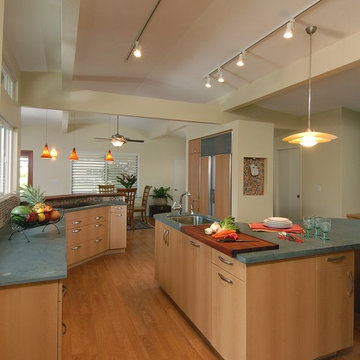
Design ideas for a contemporary kitchen/diner in Hawaii with a submerged sink, flat-panel cabinets, light wood cabinets, multi-coloured splashback, integrated appliances and green worktops.
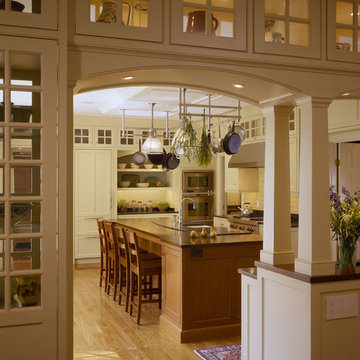
This project was a complete kitchen remodel of a 1980’s kitchen that maintained the current floor plan while redefining the relationship between the kitchen and family room. The cabinetry includes high glass cupboards to house special curios and allows for an easy, elegant transition into the contiguous family room. Surfaces such as the soap stone counter surrounding the farm sink and the wooden dining bar, were selected to accommodate the preferences of an active cook.
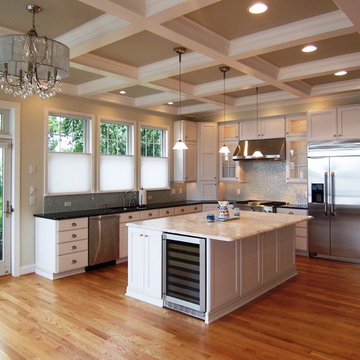
Photo of a medium sized classic l-shaped open plan kitchen in Baltimore with stainless steel appliances, white cabinets, mosaic tiled splashback, shaker cabinets, engineered stone countertops, a submerged sink, white splashback, medium hardwood flooring and an island.
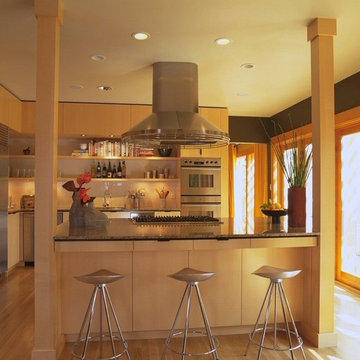
For this remodel and addition to a house in Marin County our clients from the Washington D.C. area wanted to create a quintessentially Californian living space. To achieve this, we expanded the first floor toward the rear yard and removed several interior partitions creating a large, open floor plan. A new wall of French doors with an attached trellis flood the entire space with light and provide the indoor-outdoor flow our clients were seeking. Structural wood posts anchor a large island that defines the kitchen while maintaining the open feel. Dark Venetian plaster walls provide contrast to the new maple built-ins. The entry was updated with new railings, limestone floors, contemporary lighting and frosted glass doors.

Inspiration for a contemporary kitchen in Boston with wood worktops, stainless steel appliances, a double-bowl sink, flat-panel cabinets, light wood cabinets, metal splashback and metallic splashback.
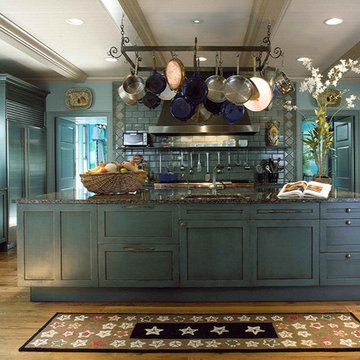
Photographer: Tom Crane
Interior Designer: Meadowbank Designs, Wayne, PA
Traditional kitchen in Philadelphia with stainless steel appliances.
Traditional kitchen in Philadelphia with stainless steel appliances.
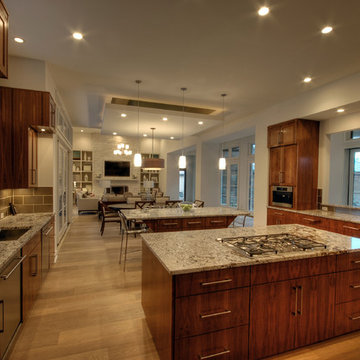
This Westlake site posed several challenges that included managing a sloping lot and capturing the views of downtown Austin in specific locations on the lot, while staying within the height restrictions. The service and garages split in two, buffering the less private areas of the lot creating an inner courtyard. The ancillary rooms are organized around this court leading up to the entertaining areas. The main living areas serve as a transition to a private natural vegetative bluff on the North side. Breezeways and terraces connect the various outdoor living spaces feeding off the great room and dining, balancing natural light and summer breezes to the interior spaces. The private areas are located on the upper level, organized in an inverted “u”, maximizing the best views on the lot. The residence represents a programmatic collaboration of the clients’ needs and subdivision restrictions while engaging the unique features of the lot.
Built by Butterfield Custom Homes
Photography by Adam Steiner
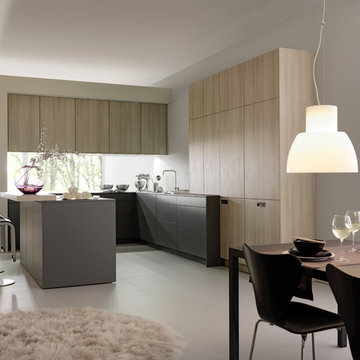
Photo of a modern l-shaped kitchen/diner in Boston with flat-panel cabinets and light wood cabinets.

Дизайнер интерьера - Татьяна Архипова, фото - Михаил Лоскутов
Inspiration for a small classic galley kitchen in Moscow with a submerged sink, recessed-panel cabinets, grey cabinets, engineered stone countertops, white splashback, marble splashback, stainless steel appliances, medium hardwood flooring, an island, grey floors and white worktops.
Inspiration for a small classic galley kitchen in Moscow with a submerged sink, recessed-panel cabinets, grey cabinets, engineered stone countertops, white splashback, marble splashback, stainless steel appliances, medium hardwood flooring, an island, grey floors and white worktops.
Brown Kitchen Ideas and Designs
5
