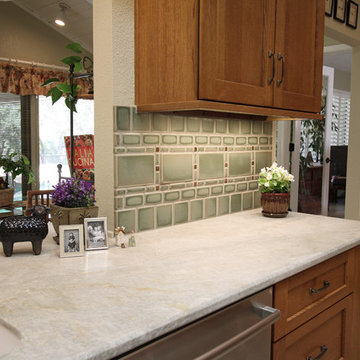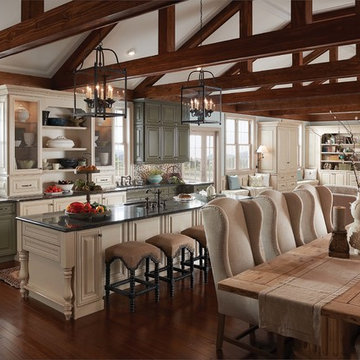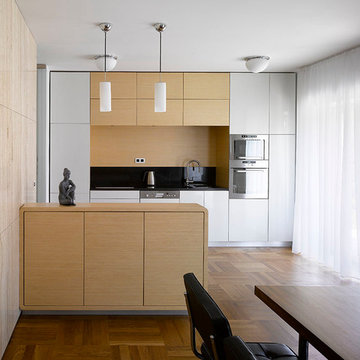Brown Kitchen Ideas and Designs
Refine by:
Budget
Sort by:Popular Today
1 - 20 of 2,059 photos

Traditional kitchen with painted white cabinets, a large kitchen island with room for 3 barstools, built in bench for the breakfast nook and desk with cork bulletin board.

This 11 ft long island needed substantial lighting to keep everything in scale. Turner stools bring in a vintage element and keep with the Historic Nickel finish on the lighitng. Photo: Matt Edington Builder: Robert Egge Construction Design: Shuffle Interiors

The concept of a modern design was created through the use of two-toned acrylic Grabill cabinets, stainless appliances, quartz countertops and a glass tile backsplash.
The simple stainless hood installed in front of large format Porcelanosa tile creates a striking focal point, while a monochromatic color palette of grays and whites achieve the feel of a cohesive and airy space.
Additionally, ample amounts of artificial light, was designed to keep this kitchen bright and inviting.
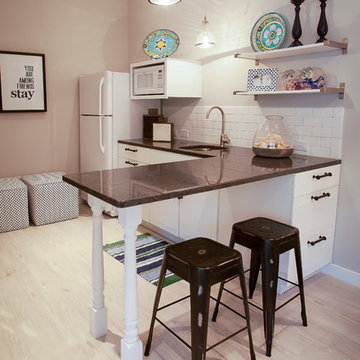
Pool house kitchen with a subway tile backsplash, white cabinets, granite countertop, black stools, patterned ottomans, and glass pendant lighting.
Project designed by Atlanta interior design firm, Nandina Home & Design. Their Sandy Springs home decor showroom and design studio also serve Midtown, Buckhead, and outside the perimeter.
For more about Nandina Home & Design, click here: https://nandinahome.com/
To learn more about this project, click here: https://nandinahome.com/portfolio/pool-house-2/

Photo by Randy O'Rourke
www.rorphotos.com
Inspiration for a medium sized farmhouse l-shaped kitchen/diner in Boston with soapstone worktops, black appliances, recessed-panel cabinets, a belfast sink, green cabinets, beige splashback, ceramic splashback, medium hardwood flooring, no island and brown floors.
Inspiration for a medium sized farmhouse l-shaped kitchen/diner in Boston with soapstone worktops, black appliances, recessed-panel cabinets, a belfast sink, green cabinets, beige splashback, ceramic splashback, medium hardwood flooring, no island and brown floors.
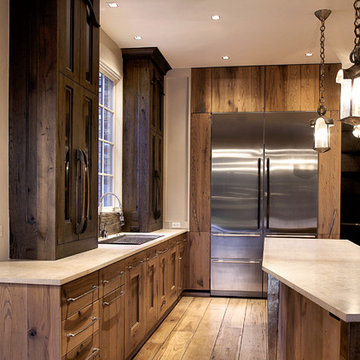
Dream Kitchen built by Mark Hickman of Mark Hickman Homes.
This is an example of a contemporary kitchen in Chicago with flat-panel cabinets, distressed cabinets and stainless steel appliances.
This is an example of a contemporary kitchen in Chicago with flat-panel cabinets, distressed cabinets and stainless steel appliances.
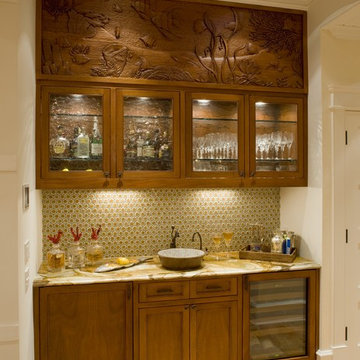
Photo by: John Jenkins, Image Source Inc
Inspiration for a contemporary kitchen in Philadelphia with glass-front cabinets, medium wood cabinets and brown splashback.
Inspiration for a contemporary kitchen in Philadelphia with glass-front cabinets, medium wood cabinets and brown splashback.
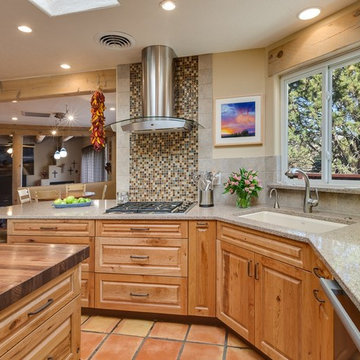
Medium sized kitchen/diner in Albuquerque with a submerged sink, raised-panel cabinets, light wood cabinets, grey splashback, stone tiled splashback, stainless steel appliances, terracotta flooring, an island and engineered stone countertops.
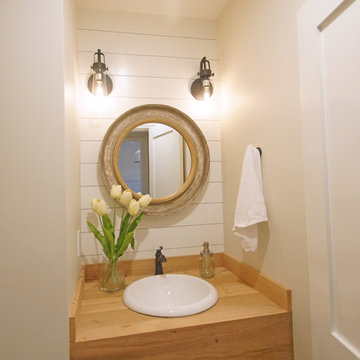
Inspiration for a medium sized nautical u-shaped kitchen/diner in Boston with a submerged sink, shaker cabinets, engineered stone countertops, white splashback, metro tiled splashback, stainless steel appliances, an island, white worktops, white cabinets, light hardwood flooring and beige floors.
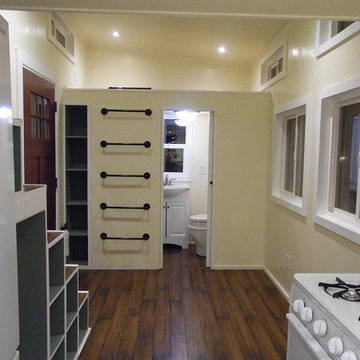
Completed Tiny Home ready for Delivery.
Photo of a small classic u-shaped open plan kitchen in Houston with a built-in sink, raised-panel cabinets, white cabinets, white appliances, dark hardwood flooring, no island, brown floors and beige worktops.
Photo of a small classic u-shaped open plan kitchen in Houston with a built-in sink, raised-panel cabinets, white cabinets, white appliances, dark hardwood flooring, no island, brown floors and beige worktops.

Urban single-wall open plan kitchen in Other with an integrated sink, flat-panel cabinets, medium wood cabinets, stainless steel worktops, black splashback, matchstick tiled splashback, an island and grey floors.
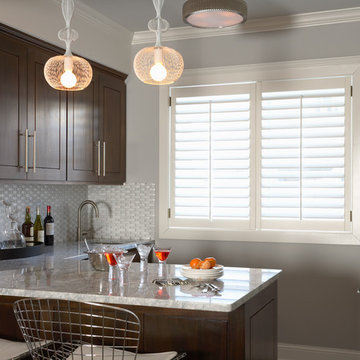
Martha O'Hara Interiors, Interior Design & Photo Styling | Carl M Hansen Companies, Remodel | Susan Gilmore, Photography
Please Note: All “related,” “similar,” and “sponsored” products tagged or listed by Houzz are not actual products pictured. They have not been approved by Martha O’Hara Interiors nor any of the professionals credited. For information about our work, please contact design@oharainteriors.com.

Ces carreaux apportent une certaine touche de convivialité à la cuisine. Vous n'aurez plus du mal à aligner vos meubles.
Small scandi l-shaped open plan kitchen in Montpellier with a submerged sink, beaded cabinets, white cabinets, wood worktops, brown splashback, wood splashback, integrated appliances, cement flooring, no island, multi-coloured floors and brown worktops.
Small scandi l-shaped open plan kitchen in Montpellier with a submerged sink, beaded cabinets, white cabinets, wood worktops, brown splashback, wood splashback, integrated appliances, cement flooring, no island, multi-coloured floors and brown worktops.
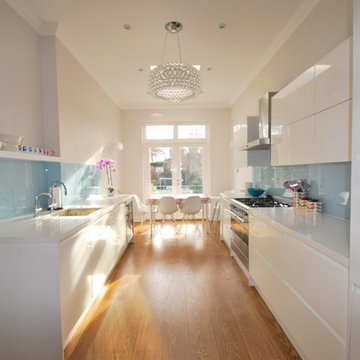
The brief was to update, lighten and brighten. (see before photo) We knocked out the window and installed doors out onto the patio overlooking the 100ft garden which mirrored the doors in the next door living room. We moved the dining area from the front to the back of the room to enjoy the view. New bespoke white glossy units brought this kitchen back to life. A pretty painted splashback added some colour and a showstopper of a chandelier helped turn this kitchen from sad to fab!
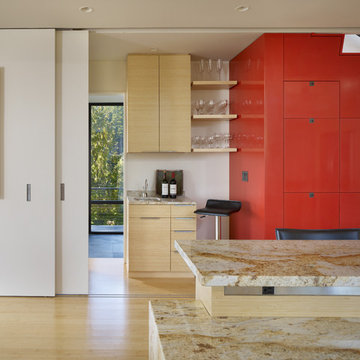
Photographer: Benjamin Benschneider
Photo of a medium sized modern single-wall open plan kitchen in Seattle with flat-panel cabinets, granite worktops, light wood cabinets, an island, a submerged sink and bamboo flooring.
Photo of a medium sized modern single-wall open plan kitchen in Seattle with flat-panel cabinets, granite worktops, light wood cabinets, an island, a submerged sink and bamboo flooring.
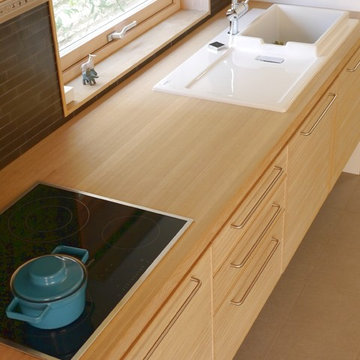
Design ideas for a scandinavian single-wall kitchen in Other with a built-in sink, flat-panel cabinets, light wood cabinets, wood worktops and brown splashback.
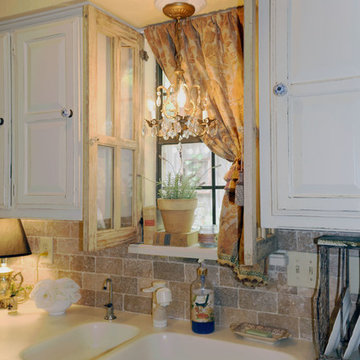
Diana Clary
This is an example of a medium sized shabby-chic style galley enclosed kitchen in Dallas with an integrated sink, raised-panel cabinets, distressed cabinets, composite countertops, multi-coloured splashback, ceramic splashback, stainless steel appliances and ceramic flooring.
This is an example of a medium sized shabby-chic style galley enclosed kitchen in Dallas with an integrated sink, raised-panel cabinets, distressed cabinets, composite countertops, multi-coloured splashback, ceramic splashback, stainless steel appliances and ceramic flooring.
Brown Kitchen Ideas and Designs
1
