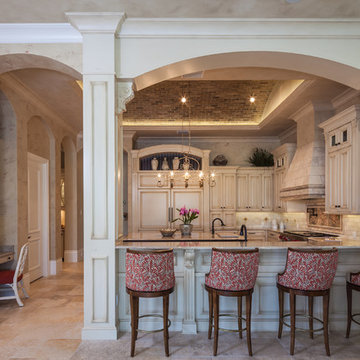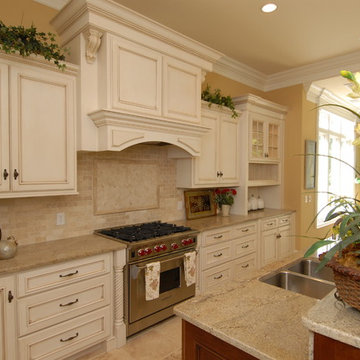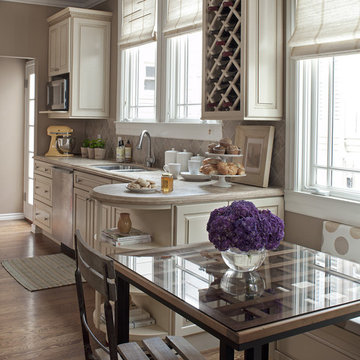Brown Kitchen with Beige Splashback Ideas and Designs
Refine by:
Budget
Sort by:Popular Today
1 - 20 of 64,603 photos
Item 1 of 3

Simon Taylor Furniture was commissioned to undertake the full refurbishment of an existing kitchen space in a Victorian railway cottage in a small village, near Aylesbury. The clients were seeking a light, bright traditional Shaker kitchen that would include plenty of storage and seating for two people. In addition to removing the old kitchen, they also laid a new floor using 60 x60cm floor tiles in Lakestone Ivory Matt by Minoli, prior to installing the new kitchen.
All cabinetry was handmade at the Simon Taylor Furniture cabinet workshop in Bierton, near Aylesbury, and it was handpainted in Skimming Stone by Farrow & Ball. The Shaker design includes cot bead frames with Ovolo bead moulding on the inner edge of each door, with tongue and groove panelling in the peninsula recess and as end panels to add contrast. Above the tall cabinetry and overhead cupboards is the Simon Taylor Furniture classic cornice to the ceiling. All internal carcases and dovetail drawer boxes are made of oak, with open shelving in oak as an accent detail. The white window pelmets feature the same Ovolo design with LED lighting at the base, and were also handmade at the workshop. The worktops and upstands, featured throughout the kitchen, are made from 20mm thick quartz with a double pencil edge in Vicenza by CRL Stone.
The working kitchen area was designed in an L-shape with a wet run beneath the main feature window and the cooking run against an internal wall. The wet run includes base cabinets for bins and utility items in addition to a 60cm integrated dishwasher by Siemens with deep drawers to one side. At the centre is a farmhouse sink by Villeroy & Boch with a dual lever mixer tap by Perrin & Rowe.
The overhead cabinetry for the cooking run includes three storage cupboards and a housing for a 45cm built-in Microwave by Siemens. The base cabinetry beneath includes two sets of soft-opening cutlery and storage drawers on either side of a Britannia range cooker that the clients already owned. Above the glass splashback is a concealed canopy hood, also by Siemens.
Intersecting the 16sq. metre space is a stylish curved peninsula with a tongue and grooved recess beneath the worktop that has space for two counter stools, a feature that was integral to the initial brief. At the curved end of the peninsula is a double-door crockery cabinet and on the wall above it are open shelves in oak, inset with LED downlights, next to a tall white radiator by Zehnder.
To the left of the peninsula is an integrated French Door fridge freezer by Fisher & Paykel on either side of two tall shallow cabinets, which are installed into a former doorway to a utility room, which now has a new doorway next to it. The cabinetry door fronts feature a broken façade to add further detail to this Shaker kitchen. Directly opposite the fridge freezer, the corner space next to doors that lead to the formal dining room now has a tall pantry larder with oak internal shelving and spice racks inside the double doors. All cup handles and ball knobs are by Hafele.

Inspiration for a large contemporary l-shaped open plan kitchen in Paris with an integrated sink, flat-panel cabinets, light wood cabinets, marble worktops, beige splashback, marble splashback, integrated appliances, light hardwood flooring, an island, beige floors and beige worktops.

Inspiration for a large contemporary l-shaped kitchen/diner in Los Angeles with a built-in sink, flat-panel cabinets, dark wood cabinets, composite countertops, beige splashback, stainless steel appliances, limestone flooring, multiple islands, white floors and beige worktops.

Spanish Mediterranean with subtle Moroccan glazed clay tile influences, custom cabinetry and subzero custom fridge panels in a creamy white and gold hand faux finish with quartz counter tops in Taupe grey, brushed gold hardware and faux succulent arrangements. The island was designed in double length as one side is for much needed enclosed storage and the other is for open barstool seating designed to resemble an antique refectory table and then topped with stunning calacata macchia vecchia marble and three impressive custom solid hand forged iron & glass lantern light fixtures sparkling from above.
Wolf Range
Subzero
Miele Coffee Machine
Waterstone Faucets

Modern kitchen with rift-cut white oak cabinetry and a natural stone island.
Design ideas for a medium sized contemporary kitchen in Minneapolis with a double-bowl sink, flat-panel cabinets, light wood cabinets, quartz worktops, beige splashback, engineered quartz splashback, stainless steel appliances, light hardwood flooring, an island, beige floors and beige worktops.
Design ideas for a medium sized contemporary kitchen in Minneapolis with a double-bowl sink, flat-panel cabinets, light wood cabinets, quartz worktops, beige splashback, engineered quartz splashback, stainless steel appliances, light hardwood flooring, an island, beige floors and beige worktops.

Medium sized traditional u-shaped kitchen pantry in Detroit with a submerged sink, shaker cabinets, white cabinets, engineered stone countertops, beige splashback, porcelain splashback, stainless steel appliances, medium hardwood flooring, an island, brown floors and beige worktops.

Сергей Ананьев
Design ideas for a medium sized contemporary u-shaped kitchen/diner in Moscow with a single-bowl sink, flat-panel cabinets, green cabinets, composite countertops, ceramic splashback, porcelain flooring, multi-coloured floors, white worktops, beige splashback, black appliances and a breakfast bar.
Design ideas for a medium sized contemporary u-shaped kitchen/diner in Moscow with a single-bowl sink, flat-panel cabinets, green cabinets, composite countertops, ceramic splashback, porcelain flooring, multi-coloured floors, white worktops, beige splashback, black appliances and a breakfast bar.

Rebecca Westover
Photo of a large classic u-shaped open plan kitchen in Salt Lake City with shaker cabinets, white cabinets, beige splashback, light hardwood flooring, an island, black worktops, a belfast sink, engineered stone countertops, stainless steel appliances and beige floors.
Photo of a large classic u-shaped open plan kitchen in Salt Lake City with shaker cabinets, white cabinets, beige splashback, light hardwood flooring, an island, black worktops, a belfast sink, engineered stone countertops, stainless steel appliances and beige floors.

Photo of a medium sized rustic l-shaped kitchen in Other with a belfast sink, beaded cabinets, beige cabinets, wood worktops, beige splashback, stainless steel appliances, medium hardwood flooring, an island and ceramic splashback.

Kolanowski Studio
This is an example of a classic kitchen in Houston with a belfast sink, beige cabinets, beige splashback, stainless steel appliances, light hardwood flooring, an island, beige floors, quartz worktops and recessed-panel cabinets.
This is an example of a classic kitchen in Houston with a belfast sink, beige cabinets, beige splashback, stainless steel appliances, light hardwood flooring, an island, beige floors, quartz worktops and recessed-panel cabinets.

Built in microwave on the left side with a coffee bar on the right. A bar sink was centered on the pass through. 24" paneled refrigerator drawers with matching deep drawers on the right.

Country Kitchen, exposed beams, farmhouse sink, subway tile backsplash, Wellborn Cabinets, stainless appliances
Inspiration for a medium sized traditional l-shaped kitchen in Boston with a belfast sink, recessed-panel cabinets, beige cabinets, granite worktops, beige splashback, metro tiled splashback, stainless steel appliances, medium hardwood flooring, no island, brown floors and grey worktops.
Inspiration for a medium sized traditional l-shaped kitchen in Boston with a belfast sink, recessed-panel cabinets, beige cabinets, granite worktops, beige splashback, metro tiled splashback, stainless steel appliances, medium hardwood flooring, no island, brown floors and grey worktops.

Emma Lewis
This is an example of a traditional galley enclosed kitchen in London with a submerged sink, shaker cabinets, beige cabinets, wood worktops, beige splashback, wood splashback, coloured appliances, an island and grey floors.
This is an example of a traditional galley enclosed kitchen in London with a submerged sink, shaker cabinets, beige cabinets, wood worktops, beige splashback, wood splashback, coloured appliances, an island and grey floors.

This is an example of a medium sized farmhouse galley enclosed kitchen in Minneapolis with composite countertops, metro tiled splashback, medium hardwood flooring, an island, a double-bowl sink, raised-panel cabinets, green cabinets, beige splashback and stainless steel appliances.

These terrific clients turned a boring 80's kitchen into a modern, Asian-inspired chef's dream kitchen, with two tone cabinetry and professional grade appliances. An over-sized island provides comfortable seating for four. Custom Half-wall bookcases divide the kitchen from the family room without impeding sight lines into the inviting space.
Photography: Stacy Zarin Goldberg

A new-build modern farmhouse included an open kitchen with views to all the first level rooms, including dining area, family room area, back mudroom and front hall entries. Rustic-styled beams provide support between first floor and loft upstairs. A 10-foot island was designed to fit between rustic support posts. The rustic alder dark stained island complements the L-shape perimeter cabinets of lighter knotty alder. Two full-sized undercounter ovens by Wolf split into single spacing, under an electric cooktop, and in the large island are useful for this busy family. Hardwood hickory floors and a vintage armoire add to the rustic decor.

Built from the ground up on 80 acres outside Dallas, Oregon, this new modern ranch house is a balanced blend of natural and industrial elements. The custom home beautifully combines various materials, unique lines and angles, and attractive finishes throughout. The property owners wanted to create a living space with a strong indoor-outdoor connection. We integrated built-in sky lights, floor-to-ceiling windows and vaulted ceilings to attract ample, natural lighting. The master bathroom is spacious and features an open shower room with soaking tub and natural pebble tiling. There is custom-built cabinetry throughout the home, including extensive closet space, library shelving, and floating side tables in the master bedroom. The home flows easily from one room to the next and features a covered walkway between the garage and house. One of our favorite features in the home is the two-sided fireplace – one side facing the living room and the other facing the outdoor space. In addition to the fireplace, the homeowners can enjoy an outdoor living space including a seating area, in-ground fire pit and soaking tub.

Designed & Crafted by Ruffino Cabinetry
Designer - Carol Anne Ruffino
Traditional u-shaped kitchen in Miami with raised-panel cabinets, beige cabinets, beige splashback and beige worktops.
Traditional u-shaped kitchen in Miami with raised-panel cabinets, beige cabinets, beige splashback and beige worktops.

Kitchen Cabinets, Pained Antique with Cherry Center Island
Photo of a large classic u-shaped kitchen/diner in Atlanta with white cabinets, beige splashback, stainless steel appliances and an island.
Photo of a large classic u-shaped kitchen/diner in Atlanta with white cabinets, beige splashback, stainless steel appliances and an island.

Ken Gutmaker Photography
kellykeisersplendidinteriors
This is an example of a classic kitchen/diner in San Francisco with raised-panel cabinets, beige cabinets and beige splashback.
This is an example of a classic kitchen/diner in San Francisco with raised-panel cabinets, beige cabinets and beige splashback.
Brown Kitchen with Beige Splashback Ideas and Designs
1