Brown Kitchen with Cork Flooring Ideas and Designs
Refine by:
Budget
Sort by:Popular Today
1 - 20 of 1,190 photos

Photo of a large contemporary kitchen/diner in London with flat-panel cabinets, red cabinets, granite worktops, cork flooring, an island, beige floors and white worktops.
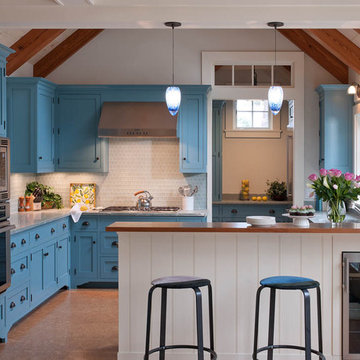
Cabinets by Crown Point Cabinetry painted Farrow & Ball Stone Blue No. 86.
Photo of a nautical kitchen in Boston with shaker cabinets, blue cabinets, white splashback, marble worktops, glass tiled splashback, a submerged sink, stainless steel appliances and cork flooring.
Photo of a nautical kitchen in Boston with shaker cabinets, blue cabinets, white splashback, marble worktops, glass tiled splashback, a submerged sink, stainless steel appliances and cork flooring.

Photo of a small midcentury galley kitchen pantry in New York with a submerged sink, flat-panel cabinets, beige cabinets, wood worktops, white splashback, porcelain splashback, stainless steel appliances, cork flooring, brown floors and brown worktops.

Inspiration for a medium sized modern kitchen/diner in Indianapolis with a submerged sink, medium wood cabinets, granite worktops, white splashback, porcelain splashback, an island, flat-panel cabinets, integrated appliances, cork flooring and brown floors.

Huge re-model including taking ceiling from a flat ceiling to a complete transformation. Bamboo custom cabinetry was given a grey stain, mixed with walnut strip on the bar and the island given a different stain. Huge amounts of storage from deep pan corner drawers, roll out trash, coffee station, built in refrigerator, wine and alcohol storage, appliance garage, pantry and appliance storage, the amounts go on and on. Floating shelves with a back that just grabs the eye takes this kitchen to another level. The clients are thrilled with this huge difference from their original space.

A quaint cottage set back in Vineyard Haven's Tashmoo woods creates the perfect Vineyard getaway. Our design concept focused on a bright, airy contemporary cottage with an old fashioned feel. Clean, modern lines and high ceilings mix with graceful arches, re-sawn heart pine rafters and a large masonry fireplace. The kitchen features stunning Crown Point cabinets in eye catching 'Cook's Blue' by Farrow & Ball. This kitchen takes its inspiration from the French farm kitchen with a separate pantry that also provides access to the backyard and outdoor shower.
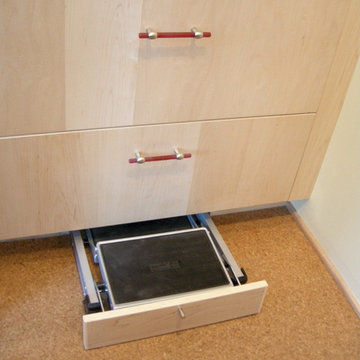
Here is a great way to store your step stool in the toe kick of the cabinets
Inspiration for a classic kitchen/diner in Albuquerque with flat-panel cabinets, light wood cabinets and cork flooring.
Inspiration for a classic kitchen/diner in Albuquerque with flat-panel cabinets, light wood cabinets and cork flooring.

We transformed an awkward bowling alley into an elegant and gracious kitchen that works for a couple or a grand occasion. The high ceilings are highlighted by an exquisite and silent hood by Ventahood set on a wall of marble mosaic. The lighting helps to define the space while not impeding sight lines. The new picture window centers upon a beautiful mature tree and offers views to their outdoor fireplace.
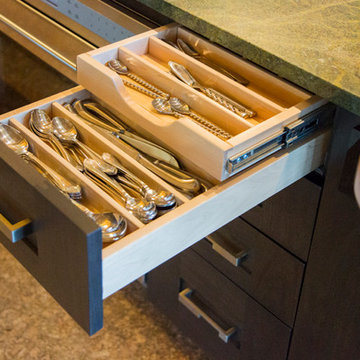
Eric Roth
Inspiration for a medium sized traditional l-shaped kitchen/diner in Jacksonville with recessed-panel cabinets, dark wood cabinets, multi-coloured splashback, marble worktops, cork flooring, an island and green worktops.
Inspiration for a medium sized traditional l-shaped kitchen/diner in Jacksonville with recessed-panel cabinets, dark wood cabinets, multi-coloured splashback, marble worktops, cork flooring, an island and green worktops.
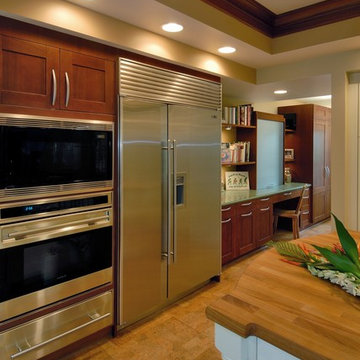
Photography: Augie Salbosa
Kitchen remodel
Sub-Zero / Wolf appliances
Butcher countertop
Studio Becker Cabinetry
Cork flooring
Ice Stone countertop
Glass backsplash
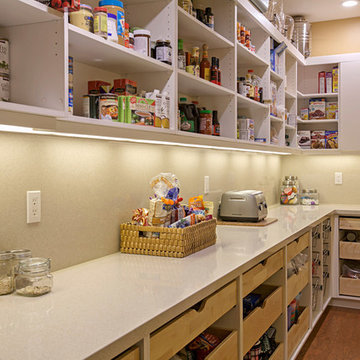
Medium sized contemporary l-shaped kitchen pantry in San Diego with beige splashback, cork flooring, open cabinets and engineered stone countertops.
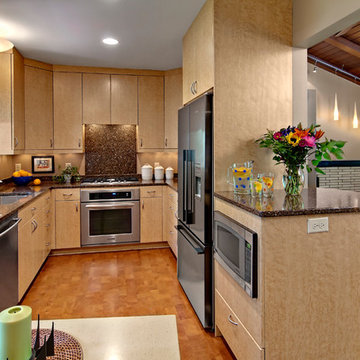
The original opening between the kitchen and the front entry was closed to create a U-shaped kitchen, open to the living area.
Photography by Ehlen Creative.
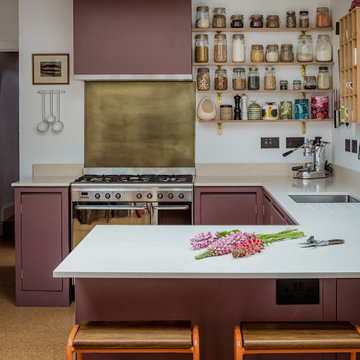
A kitchen to show the clients love of colour in three show-stopping shades; Paint and Papers 'Plumb brandy' and 'temple', plus Farrow And Ball's 'Charlotte's Locks'.
Painted flat panel with handle-less design and open shelving.

Extension of the kitchen toward the back yard created space for a new breakfast nook facing the owning sun.
Cookbook storage is integrated into the bench design.
Photo: Erick Mikiten, AIA
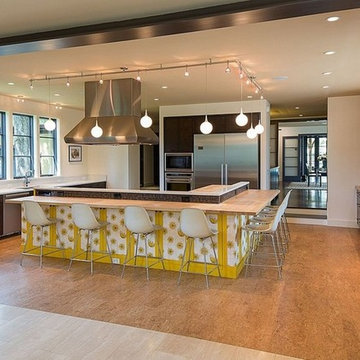
Cork Flooring Installation
Large classic u-shaped kitchen/diner in New York with an integrated sink, glass-front cabinets, dark wood cabinets, wood worktops, stainless steel appliances, cork flooring and an island.
Large classic u-shaped kitchen/diner in New York with an integrated sink, glass-front cabinets, dark wood cabinets, wood worktops, stainless steel appliances, cork flooring and an island.

Cory Rodeheaver
Design ideas for a medium sized farmhouse l-shaped kitchen in Chicago with a submerged sink, recessed-panel cabinets, green cabinets, engineered stone countertops, grey splashback, porcelain splashback, stainless steel appliances, cork flooring, a breakfast bar and brown floors.
Design ideas for a medium sized farmhouse l-shaped kitchen in Chicago with a submerged sink, recessed-panel cabinets, green cabinets, engineered stone countertops, grey splashback, porcelain splashback, stainless steel appliances, cork flooring, a breakfast bar and brown floors.

Kitchen Remodel
Photo of a medium sized modern single-wall open plan kitchen in San Francisco with a submerged sink, flat-panel cabinets, blue cabinets, engineered stone countertops, white splashback, mosaic tiled splashback, stainless steel appliances, cork flooring, an island, brown floors, white worktops and a wood ceiling.
Photo of a medium sized modern single-wall open plan kitchen in San Francisco with a submerged sink, flat-panel cabinets, blue cabinets, engineered stone countertops, white splashback, mosaic tiled splashback, stainless steel appliances, cork flooring, an island, brown floors, white worktops and a wood ceiling.

Kitchen
Photo credit: Tom Crane
Photo of a medium sized victorian l-shaped enclosed kitchen in New York with a belfast sink, medium wood cabinets, quartz worktops, white splashback, marble splashback, brown floors, recessed-panel cabinets, coloured appliances, cork flooring and no island.
Photo of a medium sized victorian l-shaped enclosed kitchen in New York with a belfast sink, medium wood cabinets, quartz worktops, white splashback, marble splashback, brown floors, recessed-panel cabinets, coloured appliances, cork flooring and no island.
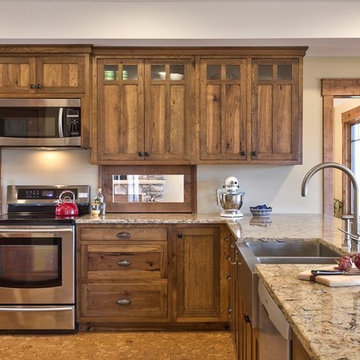
Pizza oven room through weathersealed door and windows.
Inspiration for a medium sized classic u-shaped kitchen/diner in Other with a belfast sink, shaker cabinets, dark wood cabinets, granite worktops, stainless steel appliances, cork flooring, a breakfast bar and brown floors.
Inspiration for a medium sized classic u-shaped kitchen/diner in Other with a belfast sink, shaker cabinets, dark wood cabinets, granite worktops, stainless steel appliances, cork flooring, a breakfast bar and brown floors.

A long....center island connects the living and dining rooms. The cork floors are inset in the concrete, allowing for a forgivable and more comfortable standing surface.
Brown Kitchen with Cork Flooring Ideas and Designs
1