Brown Kitchen with Feature Lighting Ideas and Designs
Refine by:
Budget
Sort by:Popular Today
1 - 20 of 1,038 photos
Item 1 of 3

See https://blackandmilk.co.uk/interior-design-portfolio/ for more details.

Natural materials in interior design are here to stay for 2023, but mix and match them with industrial finishes for a look that's reminiscent of a renovated warehouse apartment.
Panelled cabinets in natural oak offer a soft foundation for which to dial-up your hardware details. Industrial textures — knurled swirling and grooving — add moments of visual intrigue and ruggedness, to offer balance to your kitchen scheme.
You heard it here first, but Stainless Steel is having a resurgence in popularity. A cooler-toned alternative to brass hardware, steel is also corrosion-resistant and recycling-friendly. Win win? Style our SWIRLED SEARLE T-Bar Handles and SWIFT Knobs in Stainless Steel against neutral cabinets, adding tactile touch points that will elevate your functional kitchen space.

Kitchen looking toward dining/living space.
This is an example of a medium sized modern grey and brown l-shaped open plan kitchen in Seattle with a submerged sink, flat-panel cabinets, light wood cabinets, granite worktops, green splashback, glass tiled splashback, stainless steel appliances, porcelain flooring, an island, grey floors, black worktops, a wood ceiling and feature lighting.
This is an example of a medium sized modern grey and brown l-shaped open plan kitchen in Seattle with a submerged sink, flat-panel cabinets, light wood cabinets, granite worktops, green splashback, glass tiled splashback, stainless steel appliances, porcelain flooring, an island, grey floors, black worktops, a wood ceiling and feature lighting.

Medium sized bohemian l-shaped kitchen/diner in Saint Petersburg with a submerged sink, light wood cabinets, engineered stone countertops, grey splashback, engineered quartz splashback, black appliances, laminate floors, an island, brown floors, grey worktops, feature lighting and recessed-panel cabinets.

This is an example of a large rural l-shaped kitchen/diner in Chicago with a belfast sink, shaker cabinets, turquoise cabinets, marble worktops, white splashback, porcelain splashback, stainless steel appliances, light hardwood flooring, an island, brown floors, multicoloured worktops, feature lighting and a wallpapered ceiling.

This kitchen WOOWW us too even though we designed it. We knew how it would look on the 3D design but it looks even better in reality. Customer is so satisfied with the outcome, so do we are. What an elegant modern kitchen!
Project information;
- J&K Cabinetry pre-made white shaker and gray shaker cabinets.
- Custom made floating shelves.
- Quartz countertops with full height back splashes and 45 degree miter cut thicker look island.
- Stainless steel farm house sink and gold faucet.
- Regular and oven pantries.
- Glass cook top with stainless steel hood.
- Gold handles.

Large contemporary l-shaped open plan kitchen in Saint Petersburg with all styles of cabinet, light wood cabinets, marble worktops, white splashback, marble splashback, white appliances, porcelain flooring, an island, white floors, white worktops, a wood ceiling and feature lighting.
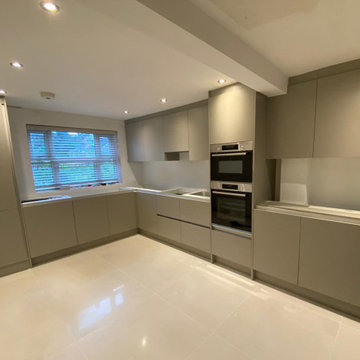
Handleless profile L-shaped Kitchen in pebbel grey finish and you may look at this G-shaped Handleless Kitchen in Ealing Project
Inspiration for a small modern l-shaped kitchen/diner in London with a single-bowl sink, flat-panel cabinets, grey cabinets and feature lighting.
Inspiration for a small modern l-shaped kitchen/diner in London with a single-bowl sink, flat-panel cabinets, grey cabinets and feature lighting.

Atlantic Archives Inc. / Richard Leo Johnson
SGA Architecture
Large beach style u-shaped enclosed kitchen in Charleston with a submerged sink, louvered cabinets, white cabinets, granite worktops, stainless steel appliances, medium hardwood flooring, an island, multi-coloured splashback, stone tiled splashback, a wood ceiling and feature lighting.
Large beach style u-shaped enclosed kitchen in Charleston with a submerged sink, louvered cabinets, white cabinets, granite worktops, stainless steel appliances, medium hardwood flooring, an island, multi-coloured splashback, stone tiled splashback, a wood ceiling and feature lighting.

For many years our Creative Director had been dreaming of creating a unique, bespoke and uber cool street art kitchen. It quickly became apparent that the universe had aligned and the perfect opportunity to make her dream become a reality was right in front of her, she found herself surrounded by the most incredible, extensive and amazing street art collection. A cheeky grin appeared on Katies face and she knew exactly what was coming next. Billy the Kid...the much talked about, completely incognito, up and coming street artist, with comparisons to Banksy, was immediately hunted down on Instagram and together via his agents (Walton Fine Arts), in top secret fashion to keep his unknown identity a secret, they collaborated on fusing his bold, bright, personalized and original street art with the luxury Italian kitchen brand Pedini.
The kitchen showcases a beautiful sultry, dark metallic door for depth and texture. Gaggenau Vario refrigeration and cooking appliances and a Quooker tap system in the stunning patinated brass finish.
The island really was the focal point and practically gave the clients a central beautiful working space, Gold Mammorea quartz worktop with its beautiful veining encases the island worktop and sides then the absolutely stunning Fiore Dibosco marble table that is beautifully lit with hidden led channels, wraps the island corner with its gravity defying angled end panels. The unique and individual commissioned Billy the Kid art installation on the back of the island creates total wow factor, the artwork included very personal touches...the family’s names, the dog gets a mention too and positive words that sum up the love this family so evidently share. Even the 3 cherubs Billy created look uncannily like the client’s 3 children, a wonderful touch. This kitchen is a truly unique and stunningly original installation, we love that Billy the Kid jumped on board with the concept presented to him.
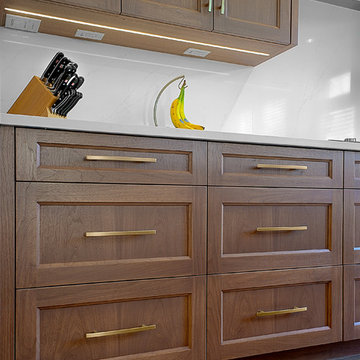
Walnut stained custom kitchen cabinetry in this Chicago North shore home remodel has hidden receptacles and LED lighting under cabinets. Linear drawer pulls ad the clean sleek modern look.
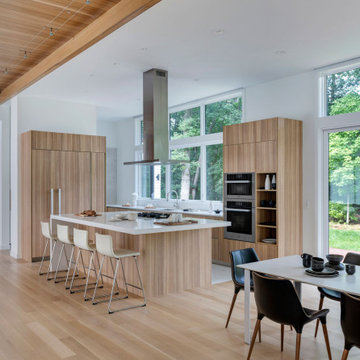
Our clients wanted to replace an existing suburban home with a modern house at the same Lexington address where they had lived for years. The structure the clients envisioned would complement their lives and integrate the interior of the home with the natural environment of their generous property. The sleek, angular home is still a respectful neighbor, especially in the evening, when warm light emanates from the expansive transparencies used to open the house to its surroundings. The home re-envisions the suburban neighborhood in which it stands, balancing relationship to the neighborhood with an updated aesthetic.
The floor plan is arranged in a “T” shape which includes a two-story wing consisting of individual studies and bedrooms and a single-story common area. The two-story section is arranged with great fluidity between interior and exterior spaces and features generous exterior balconies. A staircase beautifully encased in glass stands as the linchpin between the two areas. The spacious, single-story common area extends from the stairwell and includes a living room and kitchen. A recessed wooden ceiling defines the living room area within the open plan space.
Separating common from private spaces has served our clients well. As luck would have it, construction on the house was just finishing up as we entered the Covid lockdown of 2020. Since the studies in the two-story wing were physically and acoustically separate, zoom calls for work could carry on uninterrupted while life happened in the kitchen and living room spaces. The expansive panes of glass, outdoor balconies, and a broad deck along the living room provided our clients with a structured sense of continuity in their lives without compromising their commitment to aesthetically smart and beautiful design.
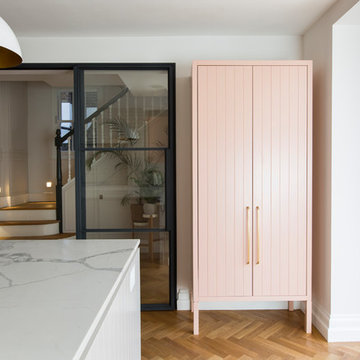
Contemporary open plan kitchen space with marble island, crittall doors, bespoke kitchen designed by the My-Studio team. Larder cabinets with v-groove profile designed to look like furniture.
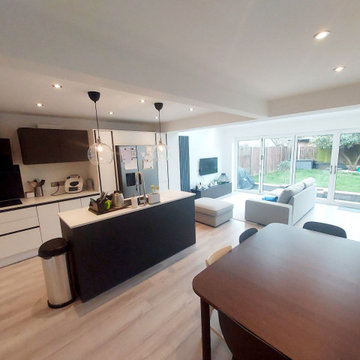
This project involved developing a single store rear extension and a garage conversion to create a large open plan kitchen diner/living space, along with study/snug and new downstairs toilet.
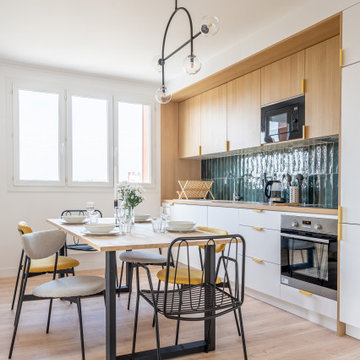
Inspiration for a medium sized scandi single-wall kitchen/diner in Paris with a submerged sink, flat-panel cabinets, light wood cabinets, wood worktops, green splashback, ceramic splashback, stainless steel appliances, light hardwood flooring, no island, a feature wall and feature lighting.
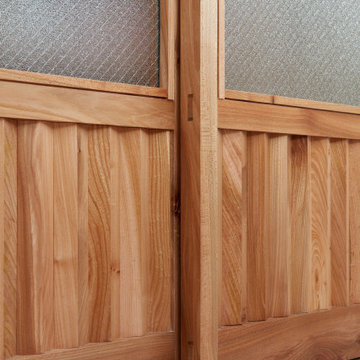
Set within an airy contemporary extension to a lovely Georgian home, the Siatama Kitchen is our most ambitious project to date. The client, a master cook who taught English in Siatama, Japan, wanted a space that spliced together her love of Japanese detailing with a sophisticated Scandinavian approach to wood.
At the centre of the deisgn is a large island, made in solid british elm, and topped with a set of lined drawers for utensils, cutlery and chefs knifes. The 4-post legs of the island conform to the 寸 (pronounced ‘sun’), an ancient Japanese measurement equal to 3cm. An undulating chevron detail articulates the lower drawers in the island, and an open-framed end, with wood worktop, provides a space for casual dining and homework.
A full height pantry, with sliding doors with diagonally-wired glass, and an integrated american-style fridge freezer, give acres of storage space and allow for clutter to be shut away. A plant shelf above the pantry brings the space to life, making the most of the high ceilings and light in this lovely room.
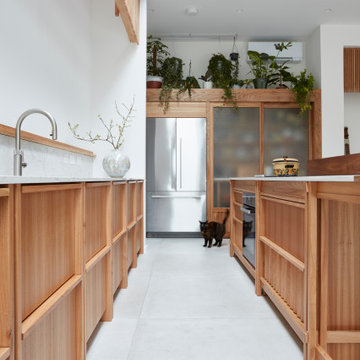
Set within an airy contemporary extension to a lovely Georgian home, the Siatama Kitchen is our most ambitious project to date. The client, a master cook who taught English in Siatama, Japan, wanted a space that spliced together her love of Japanese detailing with a sophisticated Scandinavian approach to wood.
At the centre of the deisgn is a large island, made in solid british elm, and topped with a set of lined drawers for utensils, cutlery and chefs knifes. The 4-post legs of the island conform to the 寸 (pronounced ‘sun’), an ancient Japanese measurement equal to 3cm. An undulating chevron detail articulates the lower drawers in the island, and an open-framed end, with wood worktop, provides a space for casual dining and homework.
A full height pantry, with sliding doors with diagonally-wired glass, and an integrated american-style fridge freezer, give acres of storage space and allow for clutter to be shut away. A plant shelf above the pantry brings the space to life, making the most of the high ceilings and light in this lovely room.

Large contemporary grey and white u-shaped open plan kitchen in London with a built-in sink, flat-panel cabinets, grey cabinets, quartz worktops, white splashback, engineered quartz splashback, black appliances, light hardwood flooring, an island, brown floors, white worktops, a vaulted ceiling and feature lighting.
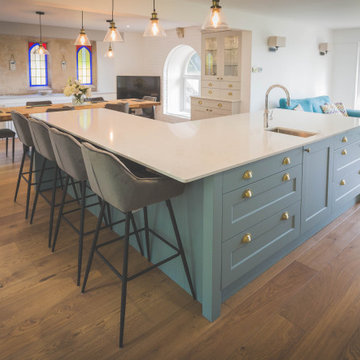
This kitchen shows off a fantastic L-shaped Kitchen Island, with an area for seating and an integrated sink!
The Kitchen Island works as a bridge to the dining area and positions the breakfast bar with a view out of the French doors. The Island was designed with the layout of the kitchen in mind, ensuring the space was streamlined and easy to use.
This design incorporates all the modern necessities and works well with the arched windows and stained-glass windows, resulting in a contemporary classic kitchen.
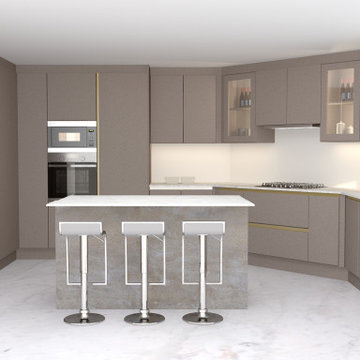
Transform your kitchen with our U-shaped high gloss handleless design featuring a Beige Metallic Acrylic finish. The Corian worktop adds a touch of luxury. The breakfast bay provides an ideal space for casual meals. Glass display units are perfect for showcasing your favourite dishes and cookware.
Brown Kitchen with Feature Lighting Ideas and Designs
1