Brown Kitchen with Limestone Splashback Ideas and Designs
Refine by:
Budget
Sort by:Popular Today
1 - 20 of 974 photos

Photo by Roehner + Ryan
Rural galley open plan kitchen in Phoenix with a submerged sink, flat-panel cabinets, light wood cabinets, engineered stone countertops, white splashback, limestone splashback, integrated appliances, concrete flooring, an island, grey floors, white worktops and a vaulted ceiling.
Rural galley open plan kitchen in Phoenix with a submerged sink, flat-panel cabinets, light wood cabinets, engineered stone countertops, white splashback, limestone splashback, integrated appliances, concrete flooring, an island, grey floors, white worktops and a vaulted ceiling.
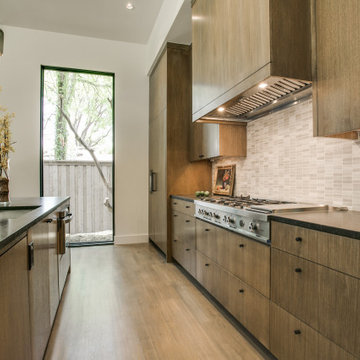
This is an example of an expansive contemporary l-shaped open plan kitchen in Dallas with a single-bowl sink, flat-panel cabinets, medium wood cabinets, granite worktops, grey splashback, limestone splashback, integrated appliances, dark hardwood flooring, an island, grey floors and black worktops.
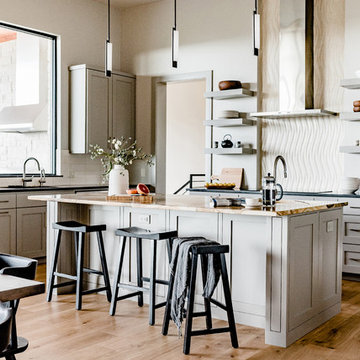
An Indoor Lady
Contemporary kitchen in Austin with shaker cabinets, granite worktops, beige splashback, limestone splashback, light hardwood flooring and an island.
Contemporary kitchen in Austin with shaker cabinets, granite worktops, beige splashback, limestone splashback, light hardwood flooring and an island.

Photo of a medium sized classic grey and cream l-shaped kitchen in Cleveland with raised-panel cabinets, limestone splashback, a submerged sink, dark wood cabinets, granite worktops, beige splashback, stainless steel appliances, limestone flooring, a breakfast bar, beige floors and beige worktops.

Features: Custom Wood Hood with Enkeboll Corbels # CBL-AO0; Dentil Moulding; Wine Rack; Custom Island with Enkeboll Corbels # CBL-AMI; Beadboard; Cherry Wood Appliance Panels; Fluted Pilasters
Cabinets: Honey Brook Custom Cabinets in Cherry Wood with Nutmeg Finish; New Canaan Beaded Flush Inset Door Style
Countertops: 3cm Roman Gold Granite with Waterfall Edge
Photographs by Apertures, Inc.

Expansive farmhouse l-shaped open plan kitchen in Salt Lake City with a belfast sink, beaded cabinets, white cabinets, quartz worktops, beige splashback, limestone splashback, white appliances, light hardwood flooring, multiple islands, beige floors and beige worktops.

Area cucina open. Mobili su disegno; top e isola in travertino. rivestimento frontale in rovere, sgabelli alti in velluto. Pavimento in parquet a spina francese

Architect: Russ Tyson, Whitten Architects
Photography By: Trent Bell Photography
“Excellent expression of shingle style as found in southern Maine. Exciting without being at all overwrought or bombastic.”
This shingle-style cottage in a small coastal village provides its owners a cherished spot on Maine’s rocky coastline. This home adapts to its immediate surroundings and responds to views, while keeping solar orientation in mind. Sited one block east of a home the owners had summered in for years, the new house conveys a commanding 180-degree view of the ocean and surrounding natural beauty, while providing the sense that the home had always been there. Marvin Ultimate Double Hung Windows stayed in line with the traditional character of the home, while also complementing the custom French doors in the rear.
The specification of Marvin Window products provided confidence in the prevalent use of traditional double-hung windows on this highly exposed site. The ultimate clad double-hung windows were a perfect fit for the shingle-style character of the home. Marvin also built custom French doors that were a great fit with adjacent double-hung units.
MARVIN PRODUCTS USED:
Integrity Awning Window
Integrity Casement Window
Marvin Special Shape Window
Marvin Ultimate Awning Window
Marvin Ultimate Casement Window
Marvin Ultimate Double Hung Window
Marvin Ultimate Swinging French Door

Free ebook, Creating the Ideal Kitchen. DOWNLOAD NOW
Collaborations are typically so fruitful and this one was no different. The homeowners started by hiring an architect to develop a vision and plan for transforming their very traditional brick home into a contemporary family home full of modern updates. The Kitchen Studio of Glen Ellyn was hired to provide kitchen design expertise and to bring the vision to life.
The bamboo cabinetry and white Ceasarstone countertops provide contrast that pops while the white oak floors and limestone tile bring warmth to the space. A large island houses a Galley Sink which provides a multi-functional work surface fantastic for summer entertaining. And speaking of summer entertaining, a new Nana Wall system — a large glass wall system that creates a large exterior opening and can literally be opened and closed with one finger – brings the outdoor in and creates a very unique flavor to the space.
Matching bamboo cabinetry and panels were also installed in the adjoining family room, along with aluminum doors with frosted glass and a repeat of the limestone at the newly designed fireplace.
Designed by: Susan Klimala, CKD, CBD
Photography by: Carlos Vergara
For more information on kitchen and bath design ideas go to: www.kitchenstudio-ge.com

Design Studio West and Brady Architectural Photography
Expansive classic l-shaped open plan kitchen in San Diego with recessed-panel cabinets, dark wood cabinets, beige splashback, integrated appliances, a belfast sink, limestone flooring, granite worktops, multiple islands and limestone splashback.
Expansive classic l-shaped open plan kitchen in San Diego with recessed-panel cabinets, dark wood cabinets, beige splashback, integrated appliances, a belfast sink, limestone flooring, granite worktops, multiple islands and limestone splashback.

Pam Singleton/Image Photography
Design ideas for an expansive mediterranean l-shaped enclosed kitchen in Phoenix with raised-panel cabinets, dark wood cabinets, granite worktops, integrated appliances, travertine flooring, a submerged sink, beige splashback, an island, limestone splashback, beige floors and beige worktops.
Design ideas for an expansive mediterranean l-shaped enclosed kitchen in Phoenix with raised-panel cabinets, dark wood cabinets, granite worktops, integrated appliances, travertine flooring, a submerged sink, beige splashback, an island, limestone splashback, beige floors and beige worktops.
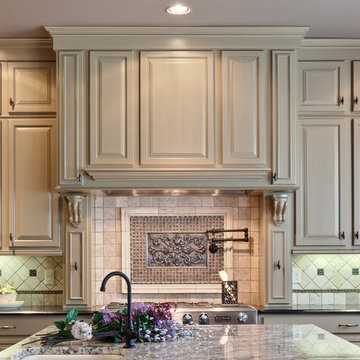
Designer: Teri Turan
Photography: Sacha Griffin
Photo of a traditional kitchen in Atlanta with raised-panel cabinets, beige cabinets and limestone splashback.
Photo of a traditional kitchen in Atlanta with raised-panel cabinets, beige cabinets and limestone splashback.
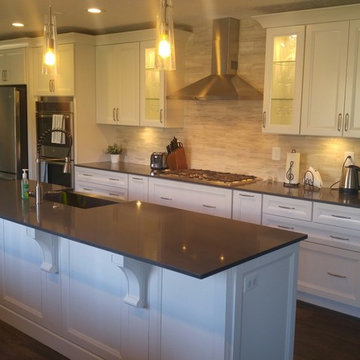
Thomasville semi-custom cabinets from The Home Depot. Russell painted white door style with greige quartz countertops. Vinyl flooring. Modernistic Pull in Brushed Satin Nickel (M570). GE Stainless Steel appliances. Limestone Backsplash (Model # 98462). Clear Glass inserts. Pendant Lighting.
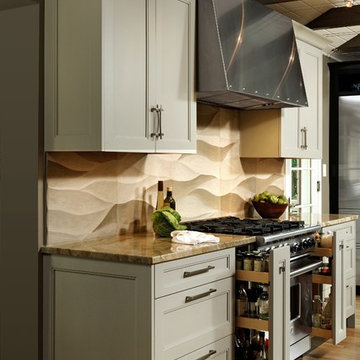
Design by #JGKB in McLean, Virginia.
Photography by Bob Narod.
Large classic l-shaped open plan kitchen in DC Metro with a submerged sink, recessed-panel cabinets, white cabinets, granite worktops, beige splashback, stainless steel appliances, medium hardwood flooring, an island and limestone splashback.
Large classic l-shaped open plan kitchen in DC Metro with a submerged sink, recessed-panel cabinets, white cabinets, granite worktops, beige splashback, stainless steel appliances, medium hardwood flooring, an island and limestone splashback.

Large traditional u-shaped open plan kitchen in San Francisco with a belfast sink, beaded cabinets, medium wood cabinets, granite worktops, beige splashback, limestone splashback, coloured appliances, dark hardwood flooring, an island, brown floors, black worktops and a vaulted ceiling.
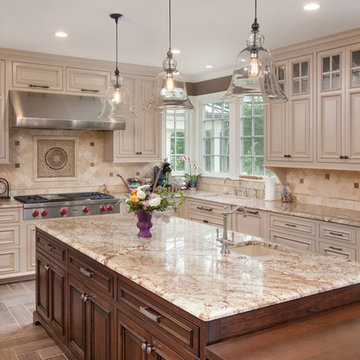
This is an example of a classic kitchen in Columbus with raised-panel cabinets, beige cabinets, beige splashback, stainless steel appliances and limestone splashback.

neil macininch
Design ideas for a medium sized farmhouse u-shaped kitchen/diner in Sussex with shaker cabinets, grey cabinets, quartz worktops, metallic splashback, limestone splashback, travertine flooring, yellow worktops, stainless steel appliances and a breakfast bar.
Design ideas for a medium sized farmhouse u-shaped kitchen/diner in Sussex with shaker cabinets, grey cabinets, quartz worktops, metallic splashback, limestone splashback, travertine flooring, yellow worktops, stainless steel appliances and a breakfast bar.

Photo of a medium sized mediterranean l-shaped kitchen/diner in Orange County with glass-front cabinets, beige cabinets, beige splashback, integrated appliances, an island, a belfast sink, quartz worktops, limestone flooring, limestone splashback and beige floors.
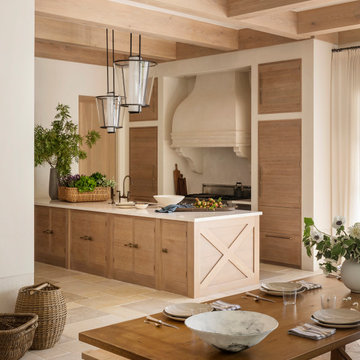
Design ideas for a kitchen/diner in San Francisco with limestone worktops, limestone splashback, stainless steel appliances, limestone flooring, an island and exposed beams.
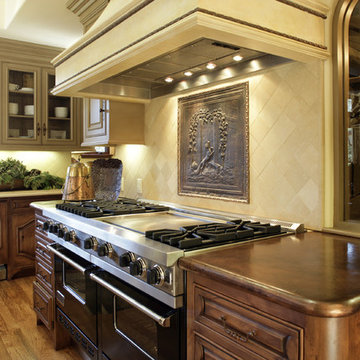
This Tuscan beauty is a perfect family getaway. A grand entrance flows into an elongated foyer with a stone and wood inlay floor, a box beam ceiling, and an impressive fireplace that lavishly separates the living and dining rooms. The kitchen is built to handle seven children, including copper-hammered countertops intended to age gracefully. The master bath features a celestial window bridge, which continues above a separate tub and shower. Outside, a corridor of perfectly aligned Palladian columns forms a covered portico. The columns support seven cast concrete arches.
Brown Kitchen with Limestone Splashback Ideas and Designs
1