Brown Kitchen with Metallic Splashback Ideas and Designs
Refine by:
Budget
Sort by:Popular Today
1 - 20 of 5,728 photos

Inspiration for a large country open plan kitchen in Essex with a belfast sink, recessed-panel cabinets, medium wood cabinets, granite worktops, metallic splashback, stainless steel appliances, an island and brown worktops.

Windows and door panels reaching for the 12 foot ceilings flood this kitchen with natural light. Custom stainless cabinetry with an integral sink and commercial style faucet carry out the industrial theme of the space.
Photo by Lincoln Barber

This photo: For a couple's house in Paradise Valley, architect C.P. Drewett created a sleek modern kitchen with Caesarstone counters and tile backsplashes from Art Stone LLC. Porcelain-tile floors from Villagio Tile & Stone provide contrast to the dark-stained vertical-grain white-oak cabinetry fabricated by Reliance Custom Cabinets.
Positioned near the base of iconic Camelback Mountain, “Outside In” is a modernist home celebrating the love of outdoor living Arizonans crave. The design inspiration was honoring early territorial architecture while applying modernist design principles.
Dressed with undulating negra cantera stone, the massing elements of “Outside In” bring an artistic stature to the project’s design hierarchy. This home boasts a first (never seen before feature) — a re-entrant pocketing door which unveils virtually the entire home’s living space to the exterior pool and view terrace.
A timeless chocolate and white palette makes this home both elegant and refined. Oriented south, the spectacular interior natural light illuminates what promises to become another timeless piece of architecture for the Paradise Valley landscape.
Project Details | Outside In
Architect: CP Drewett, AIA, NCARB, Drewett Works
Builder: Bedbrock Developers
Interior Designer: Ownby Design
Photographer: Werner Segarra
Publications:
Luxe Interiors & Design, Jan/Feb 2018, "Outside In: Optimized for Entertaining, a Paradise Valley Home Connects with its Desert Surrounds"
Awards:
Gold Nugget Awards - 2018
Award of Merit – Best Indoor/Outdoor Lifestyle for a Home – Custom
The Nationals - 2017
Silver Award -- Best Architectural Design of a One of a Kind Home - Custom or Spec
http://www.drewettworks.com/outside-in/

Photo of a medium sized contemporary u-shaped kitchen/diner in New York with a submerged sink, flat-panel cabinets, grey cabinets, engineered stone countertops, metallic splashback, mirror splashback, integrated appliances, light hardwood flooring, an island, beige floors and white worktops.

Сергей Мельников
Photo of an urban single-wall open plan kitchen in Other with a built-in sink, flat-panel cabinets, metallic splashback, stainless steel appliances, no island, grey floors, light wood cabinets and white worktops.
Photo of an urban single-wall open plan kitchen in Other with a built-in sink, flat-panel cabinets, metallic splashback, stainless steel appliances, no island, grey floors, light wood cabinets and white worktops.
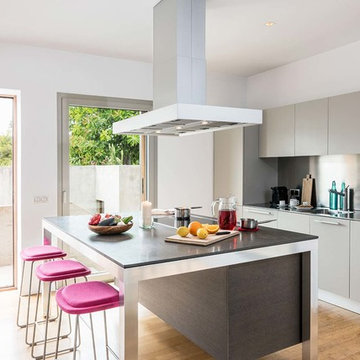
Ben G Waller Photography
Contemporary grey and pink kitchen in Palma de Mallorca with a single-bowl sink, flat-panel cabinets, grey cabinets, stainless steel worktops, metallic splashback, light hardwood flooring and an island.
Contemporary grey and pink kitchen in Palma de Mallorca with a single-bowl sink, flat-panel cabinets, grey cabinets, stainless steel worktops, metallic splashback, light hardwood flooring and an island.
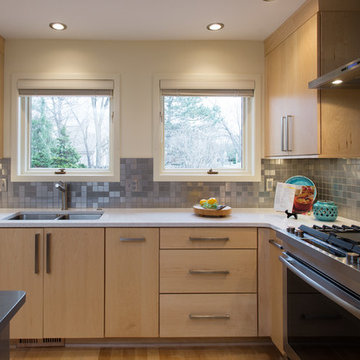
Jim Schuon Photography
Inspiration for a large classic u-shaped kitchen/diner in Other with flat-panel cabinets, light wood cabinets, quartz worktops, metallic splashback and an island.
Inspiration for a large classic u-shaped kitchen/diner in Other with flat-panel cabinets, light wood cabinets, quartz worktops, metallic splashback and an island.

Maple Jamison door style by Mid Continent Cabinetry painted Flint
Medium sized traditional single-wall kitchen pantry in Minneapolis with grey cabinets, granite worktops, metallic splashback, mosaic tiled splashback, medium hardwood flooring, no island and recessed-panel cabinets.
Medium sized traditional single-wall kitchen pantry in Minneapolis with grey cabinets, granite worktops, metallic splashback, mosaic tiled splashback, medium hardwood flooring, no island and recessed-panel cabinets.
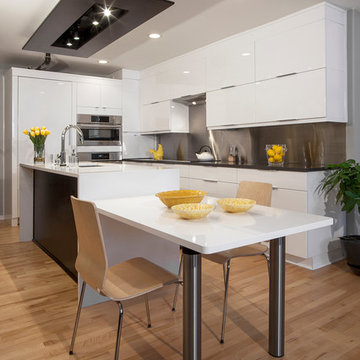
Contemporary l-shaped kitchen/diner in Detroit with flat-panel cabinets, white cabinets, metallic splashback, medium hardwood flooring and an island.

McLean, Virginia Modern Kitchen design by #JenniferGilmer
See more designs on www.gilmerkitchens.com
Medium sized contemporary galley kitchen/diner in DC Metro with light wood cabinets, metallic splashback, metal splashback, stainless steel appliances, an island, an integrated sink, flat-panel cabinets, granite worktops and dark hardwood flooring.
Medium sized contemporary galley kitchen/diner in DC Metro with light wood cabinets, metallic splashback, metal splashback, stainless steel appliances, an island, an integrated sink, flat-panel cabinets, granite worktops and dark hardwood flooring.
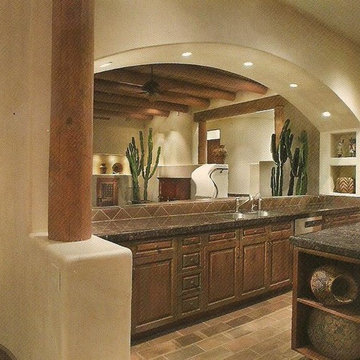
CONTEMPORARY SANTA FE KITCHEN/ FAMILY ROOM: Michael Gomez w/Weststarr Custom Homes design/build project. Exciting flowing spaces and curved stair provide a functional drama to the captured views of the Catalina Mountains, from both the Great Room and Kitchen spaces. This open, flowing floor plan (Entry, Great Room, Kitchen and Nook) uses materials like; wire-brushed cedar cabinets, ponderosa post & beams, and satillo clay-tile flooring to add an authentic true southwest flavor to the beauty of a contemporary Santa Fe! Photography by Robin Stancliff, Tucson.

J E Evans
This is an example of a large rural l-shaped kitchen in Columbus with beaded cabinets, medium wood cabinets, metallic splashback, stone tiled splashback, stainless steel appliances, a submerged sink, marble worktops, medium hardwood flooring and an island.
This is an example of a large rural l-shaped kitchen in Columbus with beaded cabinets, medium wood cabinets, metallic splashback, stone tiled splashback, stainless steel appliances, a submerged sink, marble worktops, medium hardwood flooring and an island.

Clean and simple define this 1200 square foot Portage Bay floating home. After living on the water for 10 years, the owner was familiar with the area’s history and concerned with environmental issues. With that in mind, she worked with Architect Ryan Mankoski of Ninebark Studios and Dyna to create a functional dwelling that honored its surroundings. The original 19th century log float was maintained as the foundation for the new home and some of the historic logs were salvaged and custom milled to create the distinctive interior wood paneling. The atrium space celebrates light and water with open and connected kitchen, living and dining areas. The bedroom, office and bathroom have a more intimate feel, like a waterside retreat. The rooftop and water-level decks extend and maximize the main living space. The materials for the home’s exterior include a mixture of structural steel and glass, and salvaged cedar blended with Cor ten steel panels. Locally milled reclaimed untreated cedar creates an environmentally sound rain and privacy screen.
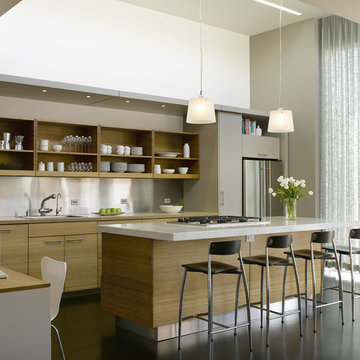
View of kitchen with soffit along back wall.
Photographed by Ken Gutmaker
Design ideas for a medium sized contemporary single-wall open plan kitchen in San Francisco with open cabinets, light wood cabinets, metallic splashback, stainless steel appliances, marble worktops, dark hardwood flooring, an island and a built-in sink.
Design ideas for a medium sized contemporary single-wall open plan kitchen in San Francisco with open cabinets, light wood cabinets, metallic splashback, stainless steel appliances, marble worktops, dark hardwood flooring, an island and a built-in sink.
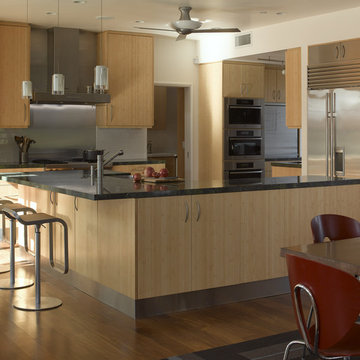
view of kitchen and breakfast nook beyond. cabinets are bamboo with stainless steel toe-kick.
Ken Gutmaker photographer
This is an example of a contemporary kitchen in San Francisco with flat-panel cabinets, light wood cabinets, metallic splashback, metal splashback and stainless steel appliances.
This is an example of a contemporary kitchen in San Francisco with flat-panel cabinets, light wood cabinets, metallic splashback, metal splashback and stainless steel appliances.

Water, water everywhere, but not a drop to drink. Although this kitchen had ample cabinets and countertops, none of it was functional. Tall appliances divided what would have been a functional run of counters. The cooktop was placed at the end of a narrow island. The walk-in pantry jutted into the kitchen reducing the walkspace of the only functional countertop to 36”. There was not enough room to work and still have a walking area behind. Dark corners and cabinets with poor storage rounded out the existing kitchen.
Removing the walk in pantry opened the kitchen and made the adjoining utility room more functional. The space created by removing the pantry became a functional wall of appliances featuring:
• 30” Viking Freezer
• 36” Viking Refrigerator
• 30” Wolf Microwave
• 30” Wolf warming drawer
To minimize a three foot ceiling height change, a custom Uberboten was built to create a horizontal band keeping the focus downward. The Uberboten houses recessed cans and three decorative light fixtures to illuminate the worksurface and seating area.
The Island is functional from all four sides:
• Elevation F: functions as an eating bar for two and as a buffet counter for large parties. Countertop: Ceasarstone Blue Ridge
• Elevation G: 30” deep coffee bar with beverage refrigerator. Custom storage for flavored syrups and coffee accoutrements. Access to the water with the pull out Elkay faucet makes filling the espresso machine a cinch! Countertop: Ceasarstone Canyon Red
• Elevation H: holds the Franke sink, and a cabinet with popup mixer hardware. Countertop: 4” thick endgrain butcherblock maple countertop
• Elevation I: 42” tall and 30” deep cabinets hold a second Wolf oven and a built-in Franke scale Countertop: Ceasarstone in Blue Ridge
The Range Elevation (Elevation B) has 27” deep countertops, the trash compactor, recycling, a 48” Wolf range. Opposing counter surfaces flank of the range:
• Left: Ceasarstone in Canyon Red
• Right: Stainless Steel.
• Backsplash: Copper
What originally was a dysfunctional desk that collected EVERYTHING, now is an attractive, functional 21” deep pantry that stores linen, food, serving pieces and more. The cabinet doors were made from a Zebra-wood-look-alike melamine, the gain runs both horizontally and vertically for a custom design. The end cabinet is a 12” deep message center with cork-board backing and a small work space. Storage below houses phone books and the Lumitron Graphic Eye that controls the light fixtures.
Design Details:
• An Icebox computer to the left of the main sink
• Undercabinet lighting: Xenon
• Plug strip eliminate unsightly outlets in the backsplash
• Cabinets: natural maple accented with espresso stained alder.

Large Kitchen Diner
Herringbone Parquet flooring
Crittal Style doors
Photo of a large classic l-shaped open plan kitchen in London with a belfast sink, shaker cabinets, green cabinets, quartz worktops, metallic splashback, integrated appliances, medium hardwood flooring, an island and white worktops.
Photo of a large classic l-shaped open plan kitchen in London with a belfast sink, shaker cabinets, green cabinets, quartz worktops, metallic splashback, integrated appliances, medium hardwood flooring, an island and white worktops.

This is an example of a small contemporary galley kitchen/diner in Wilmington with dark hardwood flooring, brown floors, exposed beams, a submerged sink, flat-panel cabinets, light wood cabinets, granite worktops, metallic splashback, mosaic tiled splashback, stainless steel appliances, an island and multicoloured worktops.

This is an example of a large traditional single-wall kitchen/diner in Philadelphia with a submerged sink, flat-panel cabinets, dark wood cabinets, quartz worktops, metallic splashback, metal splashback, stainless steel appliances, laminate floors, no island, brown floors, white worktops and a vaulted ceiling.
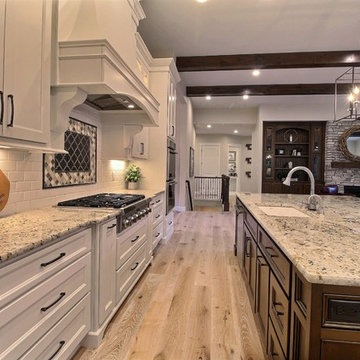
Paint by Sherwin Williams
Body Color - Wool Skein - SW 6148
Flex Suite Color - Universal Khaki - SW 6150
Downstairs Guest Suite Color - Silvermist - SW 7621
Downstairs Media Room Color - Quiver Tan - SW 6151
Exposed Beams & Banister Stain - Northwood Cabinets - Custom Truffle Stain
Gas Fireplace by Heat & Glo
Flooring & Tile by Macadam Floor & Design
Hardwood by Shaw Floors
Hardwood Product Kingston Oak in Tapestry
Carpet Products by Dream Weaver Carpet
Main Level Carpet Cosmopolitan in Iron Frost
Downstairs Carpet Santa Monica in White Orchid
Kitchen Backsplash by Z Tile & Stone
Tile Product - Textile in Ivory
Kitchen Backsplash Mosaic Accent by Glazzio Tiles
Tile Product - Versailles Series in Dusty Trail Arabesque Mosaic
Sinks by Decolav
Slab Countertops by Wall to Wall Stone Corp
Main Level Granite Product Colonial Cream
Downstairs Quartz Product True North Silver Shimmer
Windows by Milgard Windows & Doors
Window Product Style Line® Series
Window Supplier Troyco - Window & Door
Window Treatments by Budget Blinds
Lighting by Destination Lighting
Interior Design by Creative Interiors & Design
Custom Cabinetry & Storage by Northwood Cabinets
Customized & Built by Cascade West Development
Photography by ExposioHDR Portland
Original Plans by Alan Mascord Design Associates
Brown Kitchen with Metallic Splashback Ideas and Designs
1