Brown Kitchen with Metro Tiled Splashback Ideas and Designs
Refine by:
Budget
Sort by:Popular Today
1 - 20 of 38,517 photos

Medium sized rural enclosed kitchen in Gloucestershire with an integrated sink, shaker cabinets, green cabinets, quartz worktops, green splashback, metro tiled splashback, black appliances, dark hardwood flooring, an island, brown floors and white worktops.

This gray transitional kitchen consists of open shelving, marble counters and flat panel cabinetry. The paneled refrigerator, white subway tile and gray cabinetry helps the compact kitchen have a much larger feel due to the light colors carried throughout the space.
Photo credit: Normandy Remodeling

photography by Jennifer Hughes
Design ideas for a large country kitchen/diner in DC Metro with a belfast sink, white cabinets, engineered stone countertops, white splashback, metro tiled splashback, stainless steel appliances, dark hardwood flooring, an island, brown floors, white worktops and shaker cabinets.
Design ideas for a large country kitchen/diner in DC Metro with a belfast sink, white cabinets, engineered stone countertops, white splashback, metro tiled splashback, stainless steel appliances, dark hardwood flooring, an island, brown floors, white worktops and shaker cabinets.

Photo of a medium sized mediterranean l-shaped kitchen/diner in Minneapolis with a belfast sink, white splashback, metro tiled splashback, stainless steel appliances, light hardwood flooring, an island, beige floors, white worktops, engineered stone countertops and shaker cabinets.

Photo Credit: Mike Kaskel, Kaskel Photo
This is an example of a large traditional kitchen/diner in Chicago with a belfast sink, raised-panel cabinets, grey splashback, metro tiled splashback, dark hardwood flooring, an island, brown floors, grey cabinets, quartz worktops and stainless steel appliances.
This is an example of a large traditional kitchen/diner in Chicago with a belfast sink, raised-panel cabinets, grey splashback, metro tiled splashback, dark hardwood flooring, an island, brown floors, grey cabinets, quartz worktops and stainless steel appliances.

To create a focal point in the kitchen, Kim Kendall designed a custom hood range to highlight the beautiful inlaid tile backsplash.
Mary Parker Architectural Photography
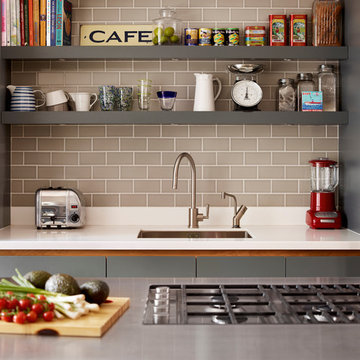
Roundhouse Urbo handless bespoke matt lacquer kitchen in Farrow & Ball Downpipe. Worksurface and splashback in Corian, Glacier White and on the island in stainless steel. Siemens appliances and Barazza flush / built-in gas hob. Westins ceiling extractor, Franke tap pull out nozzle in stainless steel and Quooker Boiling Water Tap. Evoline Power port pop up socket.

A sweet walnut roll-out shelf that brings the coffee station into easy reach.
Design ideas for a medium sized classic enclosed kitchen in Bridgeport with a submerged sink, beaded cabinets, white cabinets, marble worktops, white splashback, metro tiled splashback, stainless steel appliances, medium hardwood flooring, brown floors and white worktops.
Design ideas for a medium sized classic enclosed kitchen in Bridgeport with a submerged sink, beaded cabinets, white cabinets, marble worktops, white splashback, metro tiled splashback, stainless steel appliances, medium hardwood flooring, brown floors and white worktops.
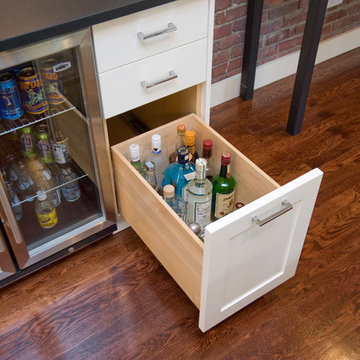
Great use of lower drawer for liquor in bar area.
Photography by Todd Gieg
This is an example of a large traditional l-shaped kitchen/diner in Boston with a submerged sink, shaker cabinets, white cabinets, granite worktops, white splashback, metro tiled splashback, stainless steel appliances, medium hardwood flooring and an island.
This is an example of a large traditional l-shaped kitchen/diner in Boston with a submerged sink, shaker cabinets, white cabinets, granite worktops, white splashback, metro tiled splashback, stainless steel appliances, medium hardwood flooring and an island.
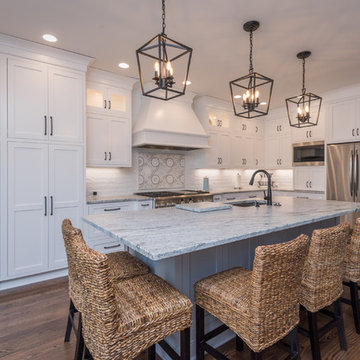
Bill Worley
Medium sized traditional l-shaped kitchen/diner in Louisville with shaker cabinets, white cabinets, granite worktops, white splashback, an island, grey worktops, a submerged sink, metro tiled splashback, stainless steel appliances, dark hardwood flooring and brown floors.
Medium sized traditional l-shaped kitchen/diner in Louisville with shaker cabinets, white cabinets, granite worktops, white splashback, an island, grey worktops, a submerged sink, metro tiled splashback, stainless steel appliances, dark hardwood flooring and brown floors.

This is an example of a medium sized classic u-shaped open plan kitchen in San Diego with a submerged sink, shaker cabinets, white cabinets, white splashback, metro tiled splashback, stainless steel appliances, an island, brown floors, grey worktops, marble worktops and medium hardwood flooring.

This white-on-white kitchen design has a transitional style and incorporates beautiful clean lines. It features a Personal Paint Match finish on the Kitchen Island matched to Sherwin-Williams "Threshold Taupe" SW7501 and a mix of light tan paint and vibrant orange décor. These colors really pop out on the “white canvas” of this design. The designer chose a beautiful combination of white Dura Supreme cabinetry (in "Classic White" paint), white subway tile backsplash, white countertops, white trim, and a white sink. The built-in breakfast nook (L-shaped banquette bench seating) attached to the kitchen island was the perfect choice to give this kitchen seating for entertaining and a kitchen island that will still have free counter space while the homeowner entertains.
Design by Studio M Kitchen & Bath, Plymouth, Minnesota.
Request a FREE Dura Supreme Brochure Packet:
https://www.durasupreme.com/request-brochures/
Find a Dura Supreme Showroom near you today:
https://www.durasupreme.com/request-brochures
Want to become a Dura Supreme Dealer? Go to:
https://www.durasupreme.com/become-a-cabinet-dealer-request-form/

Before renovating, this bright and airy family kitchen was small, cramped and dark. The dining room was being used for spillover storage, and there was hardly room for two cooks in the kitchen. By knocking out the wall separating the two rooms, we created a large kitchen space with plenty of storage, space for cooking and baking, and a gathering table for kids and family friends. The dark navy blue cabinets set apart the area for baking, with a deep, bright counter for cooling racks, a tiled niche for the mixer, and pantries dedicated to baking supplies. The space next to the beverage center was used to create a beautiful eat-in dining area with an over-sized pendant and provided a stunning focal point visible from the front entry. Touches of brass and iron are sprinkled throughout and tie the entire room together.
Photography by Stacy Zarin
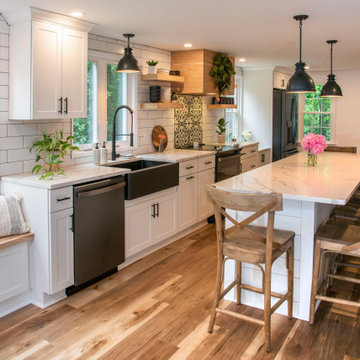
This is a beautiful kitchen transformation created in the historic district of Amherst, New Hampshire. The prior space consisted of a small, outdated kitchen with a separate dining nook that did not suit the client’s needs. We opened up the entire space, added open shelving, replaced the cabinetry, and added a stunning quartz island. The homeowner’s personalities really shine through in the design in this project, and are left with a beautiful, bright space that will be enjoyed for years to come!
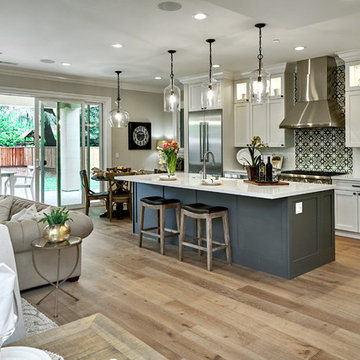
Arch Studio, Inc. Architecture + Interior Design and
Mark Pinkerton Photography
Inspiration for a medium sized mediterranean l-shaped open plan kitchen in San Francisco with a belfast sink, shaker cabinets, white cabinets, engineered stone countertops, white splashback, metro tiled splashback, stainless steel appliances, medium hardwood flooring, an island, grey floors and white worktops.
Inspiration for a medium sized mediterranean l-shaped open plan kitchen in San Francisco with a belfast sink, shaker cabinets, white cabinets, engineered stone countertops, white splashback, metro tiled splashback, stainless steel appliances, medium hardwood flooring, an island, grey floors and white worktops.

Small classic kitchen in Philadelphia with a submerged sink, glass-front cabinets, white splashback, metro tiled splashback, stainless steel appliances, medium hardwood flooring and a breakfast bar.

Sally Painter
This is an example of a traditional u-shaped enclosed kitchen in Portland with a belfast sink, recessed-panel cabinets, white cabinets, wood worktops, white splashback, metro tiled splashback, stainless steel appliances and medium hardwood flooring.
This is an example of a traditional u-shaped enclosed kitchen in Portland with a belfast sink, recessed-panel cabinets, white cabinets, wood worktops, white splashback, metro tiled splashback, stainless steel appliances and medium hardwood flooring.

Photo of a traditional u-shaped kitchen/diner in Austin with a belfast sink, white cabinets, engineered stone countertops, white splashback, metro tiled splashback, stainless steel appliances and shaker cabinets.

Featuring R.D. Henry & Company
This is an example of a medium sized classic single-wall kitchen in Chicago with shaker cabinets, white cabinets, white splashback, metro tiled splashback, stainless steel appliances, stainless steel worktops and medium hardwood flooring.
This is an example of a medium sized classic single-wall kitchen in Chicago with shaker cabinets, white cabinets, white splashback, metro tiled splashback, stainless steel appliances, stainless steel worktops and medium hardwood flooring.

Karen Swanson, owner of New England Design Works in Manchester, MA keeps designing award winning Pennville Custom Cabinetry kitchens. You may remember that earlier this year, Karen won both the regional Sub-Zero Design Contest and the National Kitchen & Bath Association's medium kitchen of the year.
nedesignworks@gmail.com
978.500.1096.
Brown Kitchen with Metro Tiled Splashback Ideas and Designs
1