Brown Kitchen with Multiple Islands Ideas and Designs
Refine by:
Budget
Sort by:Popular Today
1 - 20 of 13,051 photos

This kitchen originally had a long island that the owners needed to walk around to access the butler’s pantry, which was a major reason for the renovation. The island was separated in order to have a better traffic flow – with one island for cooking with a prep sink and the second offering seating and storage. 2″ thick mitered honed Stuario Gold marble countertops are accented by soft satin brass hardware, while the backsplash is a unique jet-cut white marble in an arabesque pattern. The perimeter inset cabinetry is painted a soft white. while the islands are a warm grey. The window wall features a 5-foot-long stone farm sink with two faucets, while a 60″ range and two full 30″ ovens are located on the opposite wall. A custom hood with elegant, gentle sloping lines is embellished with a hammered antique brass collar and antique pewter rivets.

Large kitchen with open floor plan. Double islands, custom cabinets, wood ceiling, hardwood floors. Beautiful All White Siding Country Home with Spacious Brick Floor Front Porch. Home Features Hardwood Flooring and Ceilings in Foyer and Kitchen. Rustic Family Room includes Stone Fireplace as well as a Vaulted Exposed Beam Ceiling. A Second Stone Fireplace Overlooks the Eating Area. The Kitchen Hosts Two Granite Counter Top Islands, Stainless Steel Appliances, Lots of Counter Tops Space and Natural Lighting. Large Master Bath. Outdoor Living Space includes a Covered Brick Patio with Brick Fireplace as well as a Swimming Pool with Water Slide and a in Ground Hot Tub.

Cabinets: Dove Gray- Slab Door
Box shelves Shelves: Seagull Gray
Countertop: Perimeter/Dropped 4” mitered edge- Pacific shore Quartz Calacatta Milos
Countertop: Islands-4” mitered edge- Caesarstone Symphony Gray 5133
Backsplash: Run the countertop- Caesarstone Statuario Maximus 5031
Photographer: Steve Chenn

This is an example of a rustic open plan kitchen in Other with a submerged sink, brown cabinets, window splashback, stainless steel appliances, multiple islands, grey worktops, light hardwood flooring and recessed-panel cabinets.
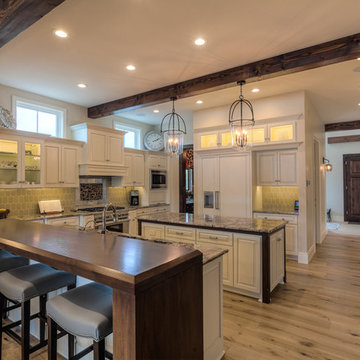
Open , bright, heart of the main level with views to the river. light references to Idaho in wood flooring and walnut accents at island and bar.
Large rustic u-shaped enclosed kitchen in Seattle with multiple islands, a submerged sink, raised-panel cabinets, white cabinets, granite worktops, grey splashback, stainless steel appliances and light hardwood flooring.
Large rustic u-shaped enclosed kitchen in Seattle with multiple islands, a submerged sink, raised-panel cabinets, white cabinets, granite worktops, grey splashback, stainless steel appliances and light hardwood flooring.

Inspiration for a large contemporary l-shaped kitchen/diner in New York with a submerged sink, recessed-panel cabinets, white cabinets, marble worktops, grey splashback, matchstick tiled splashback, stainless steel appliances, light hardwood flooring and multiple islands.

Builder: John Kraemer & Sons, Inc. - Architect: Charlie & Co. Design, Ltd. - Interior Design: Martha O’Hara Interiors - Photo: Spacecrafting Photography

Photography by Trent Bell
Expansive contemporary l-shaped open plan kitchen in Las Vegas with a submerged sink, flat-panel cabinets, dark wood cabinets, stainless steel appliances, multiple islands, beige floors and white worktops.
Expansive contemporary l-shaped open plan kitchen in Las Vegas with a submerged sink, flat-panel cabinets, dark wood cabinets, stainless steel appliances, multiple islands, beige floors and white worktops.
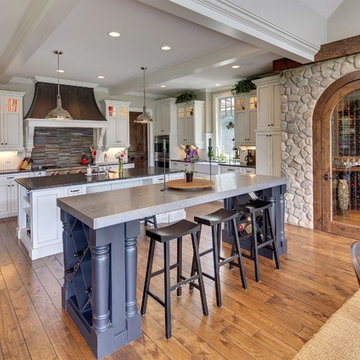
Spacecrafting
Design ideas for a country l-shaped kitchen/diner in Minneapolis with a belfast sink, shaker cabinets, white cabinets, grey splashback, stone tiled splashback, white appliances, dark hardwood flooring and multiple islands.
Design ideas for a country l-shaped kitchen/diner in Minneapolis with a belfast sink, shaker cabinets, white cabinets, grey splashback, stone tiled splashback, white appliances, dark hardwood flooring and multiple islands.

Our clients approached us nearly two years ago seeking professional guidance amid the overwhelming selection process and challenges in visualizing the final outcome of their Kokomo, IN, new build construction. The final result is a warm, sophisticated sanctuary that effortlessly embodies comfort and elegance.
This open-concept kitchen features two islands – one dedicated to meal prep and the other for dining. Abundant storage in stylish cabinets enhances functionality. Thoughtful lighting design illuminates the space, and a breakfast area adjacent to the kitchen completes the seamless blend of style and practicality.
...
Project completed by Wendy Langston's Everything Home interior design firm, which serves Carmel, Zionsville, Fishers, Westfield, Noblesville, and Indianapolis.
For more about Everything Home, see here: https://everythinghomedesigns.com/
To learn more about this project, see here: https://everythinghomedesigns.com/portfolio/kokomo-luxury-home-interior-design/

Furniture toe details throughout kitchen. Fridge/freezer Sub-Zero units. All switches and outlets are underneath upper cabinetry to keep a clean backsplash.

Beautiful project that has rift white oak cabinetry. It's grain matched horizontally. The refrigerator / freezer are panel ready so they're hidden. This project was with JSM Builders and Steamboat Architectural Associates.

A custom copper hood, hand painted terra-cotta tile backsplash and rich Taj Mahal quartzite counters create a sophisticated and comfortable kitchen. With a pot filler, Wolf range and plenty of dark gray cabinets for storage, a modern chef has so many tools close at-hand.

Inspiration for a mediterranean galley kitchen in Austin with a submerged sink, recessed-panel cabinets, black cabinets, beige splashback, mosaic tiled splashback, multiple islands, brown floors and white worktops.

Expansive single-wall kitchen/diner in Other with a submerged sink, shaker cabinets, white cabinets, granite worktops, white splashback, ceramic splashback, stainless steel appliances, porcelain flooring, multiple islands, white floors and black worktops.
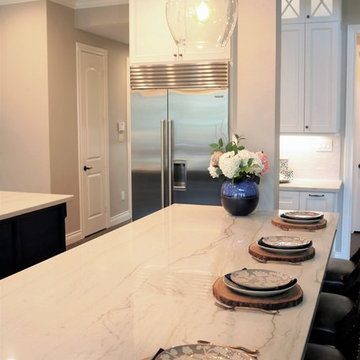
Flooring- Arizona Tile Essence 8x48 Mahogany
Backsplash- Arizona Tile Cementine Retro and Arizona TIle Concerto Pearl Glossy
Countertops- Arizona Tile Mont Blanc Quartzite
Cabinet Hardware- Hardware Resources Katherine Dark Brushed Antique Copper
Delta Cassidy Pull-Down in Venetian Bronze
Pottery Barn Flynn Oversized Recycled Glass Pendants

Jeff Herr
Farmhouse galley kitchen in Atlanta with a submerged sink, recessed-panel cabinets, turquoise cabinets, white splashback, metro tiled splashback, stainless steel appliances, medium hardwood flooring, multiple islands, brown floors and white worktops.
Farmhouse galley kitchen in Atlanta with a submerged sink, recessed-panel cabinets, turquoise cabinets, white splashback, metro tiled splashback, stainless steel appliances, medium hardwood flooring, multiple islands, brown floors and white worktops.
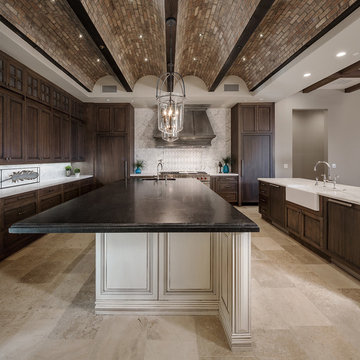
Cantabrica Estates is a private gated community located in North Scottsdale. Spec home available along with build-to-suit and incredible view lots.
For more information contact Vicki Kaplan at Arizona Best Real Estate
Spec Home Built By: LaBlonde Homes
Photography by: Leland Gebhardt

FX Home Tours
Interior Design: Osmond Design
Design ideas for a large classic u-shaped open plan kitchen in Salt Lake City with marble worktops, white splashback, marble splashback, stainless steel appliances, light hardwood flooring, multiple islands, white worktops, a belfast sink, brown floors and recessed-panel cabinets.
Design ideas for a large classic u-shaped open plan kitchen in Salt Lake City with marble worktops, white splashback, marble splashback, stainless steel appliances, light hardwood flooring, multiple islands, white worktops, a belfast sink, brown floors and recessed-panel cabinets.
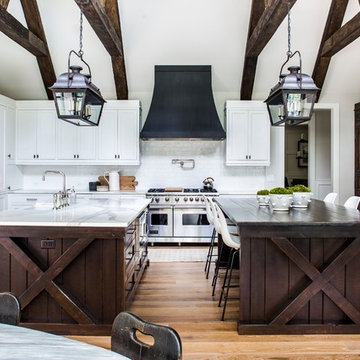
Jeff Herr Photography
Inspiration for a beach style kitchen/diner in Atlanta with shaker cabinets, white cabinets, white splashback, medium hardwood flooring, multiple islands, white worktops and integrated appliances.
Inspiration for a beach style kitchen/diner in Atlanta with shaker cabinets, white cabinets, white splashback, medium hardwood flooring, multiple islands, white worktops and integrated appliances.
Brown Kitchen with Multiple Islands Ideas and Designs
1