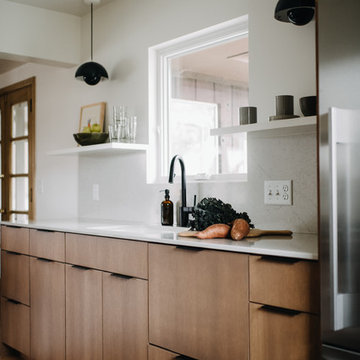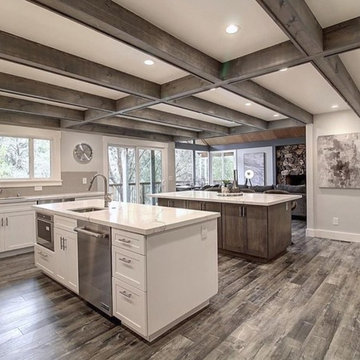Brown Kitchen with No Island Ideas and Designs
Refine by:
Budget
Sort by:Popular Today
1 - 20 of 32,508 photos
Item 1 of 3

This is an example of a large rural kitchen/diner in Essex with a built-in sink, flat-panel cabinets, wood worktops, coloured appliances, porcelain flooring, no island, beige floors and brown worktops.

Design ideas for a medium sized traditional kitchen/diner in Orange County with a belfast sink, shaker cabinets, white cabinets, marble worktops, white splashback, porcelain splashback, stainless steel appliances, vinyl flooring, no island, brown floors, black worktops and exposed beams.

This contemporary barn is the perfect mix of clean lines and colors with a touch of reclaimed materials in each room. The Mixed Species Barn Wood siding adds a rustic appeal to the exterior of this fresh living space. With interior white walls the Barn Wood ceiling makes a statement. Accent pieces are around each corner. Taking our Timbers Veneers to a whole new level, the builder used them as shelving in the kitchen and stair treads leading to the top floor. Tying the mix of brown and gray color tones to each room, this showstopper dinning table is a place for the whole family to gather.

Small traditional u-shaped enclosed kitchen in Other with a single-bowl sink, beaded cabinets, white cabinets, green splashback, stainless steel appliances, lino flooring, no island and recycled glass countertops.

This is an example of a small rural single-wall kitchen in Other with a built-in sink, shaker cabinets, beige cabinets, wood worktops, multi-coloured splashback, mosaic tiled splashback, no island, grey floors and beige worktops.

Amanda Marie Studio
Photo of a scandinavian kitchen/diner in Minneapolis with a submerged sink, flat-panel cabinets, light wood cabinets, engineered stone countertops, white splashback, stainless steel appliances, light hardwood flooring, no island and white worktops.
Photo of a scandinavian kitchen/diner in Minneapolis with a submerged sink, flat-panel cabinets, light wood cabinets, engineered stone countertops, white splashback, stainless steel appliances, light hardwood flooring, no island and white worktops.

Dustin Halleck
Photo of a medium sized classic galley kitchen/diner in Chicago with a belfast sink, flat-panel cabinets, white cabinets, marble worktops, white splashback, porcelain splashback, stainless steel appliances, travertine flooring, no island and grey floors.
Photo of a medium sized classic galley kitchen/diner in Chicago with a belfast sink, flat-panel cabinets, white cabinets, marble worktops, white splashback, porcelain splashback, stainless steel appliances, travertine flooring, no island and grey floors.

Michelle Ruber
Small modern u-shaped enclosed kitchen in Portland with a submerged sink, shaker cabinets, light wood cabinets, concrete worktops, white splashback, ceramic splashback, stainless steel appliances, lino flooring and no island.
Small modern u-shaped enclosed kitchen in Portland with a submerged sink, shaker cabinets, light wood cabinets, concrete worktops, white splashback, ceramic splashback, stainless steel appliances, lino flooring and no island.

Photo by Randy O'Rourke
www.rorphotos.com
Inspiration for a medium sized farmhouse l-shaped kitchen/diner in Boston with soapstone worktops, black appliances, recessed-panel cabinets, a belfast sink, green cabinets, beige splashback, ceramic splashback, medium hardwood flooring, no island and brown floors.
Inspiration for a medium sized farmhouse l-shaped kitchen/diner in Boston with soapstone worktops, black appliances, recessed-panel cabinets, a belfast sink, green cabinets, beige splashback, ceramic splashback, medium hardwood flooring, no island and brown floors.

Photo of a classic u-shaped kitchen pantry in Atlanta with open cabinets, white cabinets, grey splashback, metro tiled splashback, light hardwood flooring, no island, beige floors and white worktops.

Transitional kitchen pantry with white inset-construction cabinets. Built-in appliances. Rollout shelves in tall pantry cabinets. Lazy Susan in base cabinet. Icemaker.

Weather House is a bespoke home for a young, nature-loving family on a quintessentially compact Northcote block.
Our clients Claire and Brent cherished the character of their century-old worker's cottage but required more considered space and flexibility in their home. Claire and Brent are camping enthusiasts, and in response their house is a love letter to the outdoors: a rich, durable environment infused with the grounded ambience of being in nature.
From the street, the dark cladding of the sensitive rear extension echoes the existing cottage!s roofline, becoming a subtle shadow of the original house in both form and tone. As you move through the home, the double-height extension invites the climate and native landscaping inside at every turn. The light-bathed lounge, dining room and kitchen are anchored around, and seamlessly connected to, a versatile outdoor living area. A double-sided fireplace embedded into the house’s rear wall brings warmth and ambience to the lounge, and inspires a campfire atmosphere in the back yard.
Championing tactility and durability, the material palette features polished concrete floors, blackbutt timber joinery and concrete brick walls. Peach and sage tones are employed as accents throughout the lower level, and amplified upstairs where sage forms the tonal base for the moody main bedroom. An adjacent private deck creates an additional tether to the outdoors, and houses planters and trellises that will decorate the home’s exterior with greenery.
From the tactile and textured finishes of the interior to the surrounding Australian native garden that you just want to touch, the house encapsulates the feeling of being part of the outdoors; like Claire and Brent are camping at home. It is a tribute to Mother Nature, Weather House’s muse.

This custom made kitchen cabinet boasts cherry, raised panel doors with crown molding, decorative drawer fronts, glass backsplash tile, granite counters and many added storage features. With a built in buffet with wall cabinets above and an entire wall of custom shelving, desk and media center this kitchen is truly the hub of this home. This custom made tray divider uses the extra space on top for cutting board storage.

Classic single-wall kitchen pantry in New York with a submerged sink, flat-panel cabinets, white cabinets, light hardwood flooring, white worktops, marble worktops, multi-coloured splashback, no island and brown floors.

Large contemporary u-shaped kitchen/diner in San Francisco with a single-bowl sink, recessed-panel cabinets, white cabinets, quartz worktops, white splashback, mosaic tiled splashback, stainless steel appliances, light hardwood flooring, no island, grey floors and white worktops.

Inspiration for a rural u-shaped kitchen pantry in San Francisco with no island, a belfast sink, shaker cabinets, grey cabinets, light hardwood flooring, beige floors and grey worktops.

Photo Cred: Seth Hannula
This is an example of a medium sized classic l-shaped kitchen in Minneapolis with a submerged sink, shaker cabinets, white cabinets, engineered stone countertops, white splashback, ceramic splashback, integrated appliances, dark hardwood flooring, no island and brown floors.
This is an example of a medium sized classic l-shaped kitchen in Minneapolis with a submerged sink, shaker cabinets, white cabinets, engineered stone countertops, white splashback, ceramic splashback, integrated appliances, dark hardwood flooring, no island and brown floors.

Medium sized contemporary kitchen pantry in Chicago with flat-panel cabinets, white cabinets, marble worktops, white splashback, metro tiled splashback, slate flooring, no island and grey floors.

This whole house remodel integrated the kitchen with the dining room, entertainment center, living room and a walk in pantry. We remodeled a guest bathroom, and added a drop zone in the front hallway dining.

Tom Jenkins
This is an example of a small classic single-wall kitchen in Atlanta with a built-in sink, flat-panel cabinets, blue cabinets, wood worktops, stainless steel appliances, dark hardwood flooring and no island.
This is an example of a small classic single-wall kitchen in Atlanta with a built-in sink, flat-panel cabinets, blue cabinets, wood worktops, stainless steel appliances, dark hardwood flooring and no island.
Brown Kitchen with No Island Ideas and Designs
1