Kitchen
Refine by:
Budget
Sort by:Popular Today
1 - 20 of 531 photos
Item 1 of 3

Alex Hayden
Medium sized classic kitchen/diner in Seattle with blue splashback, stainless steel appliances, a submerged sink, shaker cabinets, white cabinets, onyx worktops, stone tiled splashback, light hardwood flooring and no island.
Medium sized classic kitchen/diner in Seattle with blue splashback, stainless steel appliances, a submerged sink, shaker cabinets, white cabinets, onyx worktops, stone tiled splashback, light hardwood flooring and no island.

The back of this 1920s brick and siding Cape Cod gets a compact addition to create a new Family room, open Kitchen, Covered Entry, and Master Bedroom Suite above. European-styling of the interior was a consideration throughout the design process, as well as with the materials and finishes. The project includes all cabinetry, built-ins, shelving and trim work (even down to the towel bars!) custom made on site by the home owner.
Photography by Kmiecik Imagery
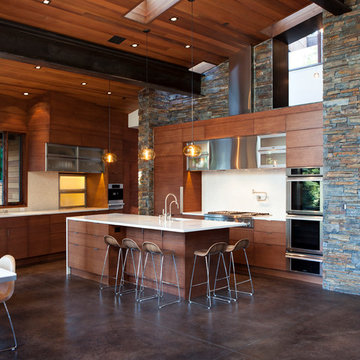
Mariko Reed
Photo of a large modern l-shaped kitchen/diner in San Francisco with a submerged sink, flat-panel cabinets, medium wood cabinets, onyx worktops, white splashback, porcelain splashback, stainless steel appliances, concrete flooring and an island.
Photo of a large modern l-shaped kitchen/diner in San Francisco with a submerged sink, flat-panel cabinets, medium wood cabinets, onyx worktops, white splashback, porcelain splashback, stainless steel appliances, concrete flooring and an island.

Reclaimed barn wood was used for the hood vent and we designed it as a custom element for the interior. This open plan makes for a great space to entertain and connect with family before and during meal times. The long island allows for interaction in the kitchen. This farmhouse kitchen displays a rustic elegance that people are really excited about these days.
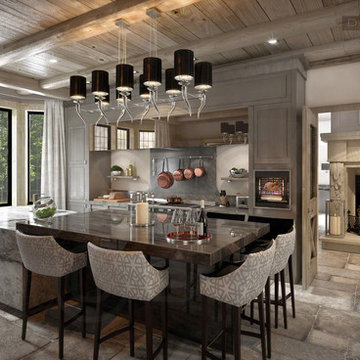
We creatively extended this property enormously using considered space planning to incorporate a completely new space for this fully bespoke Kitchen. The owners' style for this country residence was to lean considerably on the luxurious textures of a ultra high-end ski chalet.
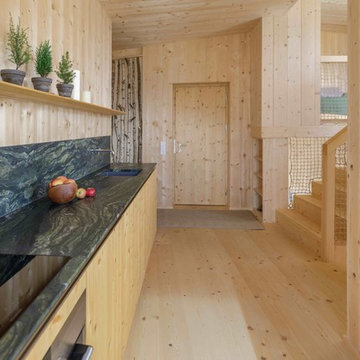
Design ideas for a medium sized scandinavian single-wall open plan kitchen in Munich with an integrated sink, flat-panel cabinets, medium wood cabinets, onyx worktops, multi-coloured splashback, stainless steel appliances, light hardwood flooring, no island and brown floors.
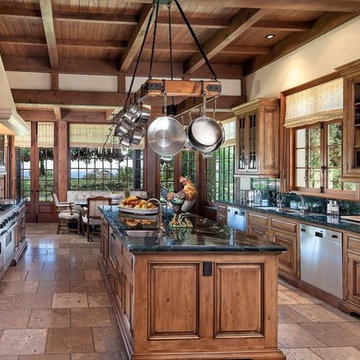
Inspiration for an expansive mediterranean galley kitchen/diner in Santa Barbara with a submerged sink, medium wood cabinets, onyx worktops, stainless steel appliances, ceramic flooring and an island.
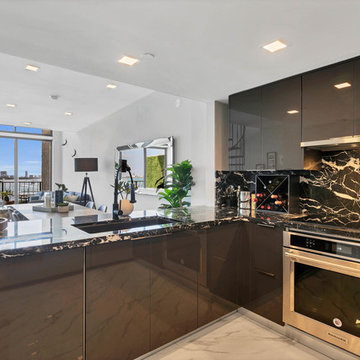
Inspiration for a medium sized contemporary u-shaped enclosed kitchen in Miami with a submerged sink, flat-panel cabinets, white cabinets, onyx worktops, black splashback, stone slab splashback, integrated appliances, marble flooring, a breakfast bar, white floors and black worktops.
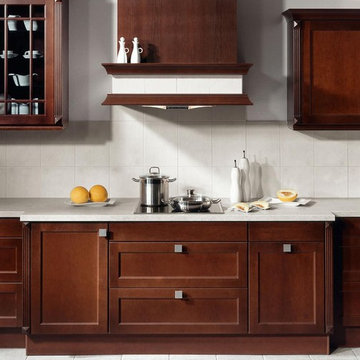
Cabinet and Furniture Manufacturers & General Contractors Serving Los Angeles County
Inspiration for a contemporary kitchen in Los Angeles with shaker cabinets, dark wood cabinets, onyx worktops, white splashback, stone tiled splashback and ceramic flooring.
Inspiration for a contemporary kitchen in Los Angeles with shaker cabinets, dark wood cabinets, onyx worktops, white splashback, stone tiled splashback and ceramic flooring.

Dominique Marro
Inspiration for a medium sized traditional u-shaped kitchen/diner in Baltimore with white cabinets, metallic splashback, metal splashback, dark hardwood flooring, an island, brown floors, a submerged sink, onyx worktops, stainless steel appliances, white worktops and shaker cabinets.
Inspiration for a medium sized traditional u-shaped kitchen/diner in Baltimore with white cabinets, metallic splashback, metal splashback, dark hardwood flooring, an island, brown floors, a submerged sink, onyx worktops, stainless steel appliances, white worktops and shaker cabinets.
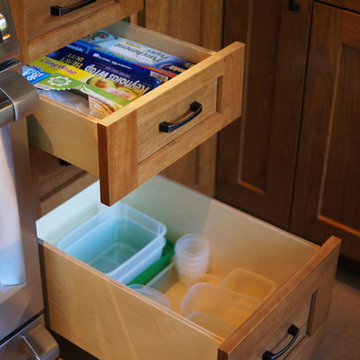
PHOTO JIM BIRCH OWNER
Drawer boxes of clear finished Baltic birch, dovetailed corners hung on soft closing under mount slides, by Blum.
Design ideas for a large classic l-shaped enclosed kitchen in Other with a submerged sink, shaker cabinets, dark wood cabinets, onyx worktops, blue splashback, metro tiled splashback, stainless steel appliances, dark hardwood flooring, an island and brown floors.
Design ideas for a large classic l-shaped enclosed kitchen in Other with a submerged sink, shaker cabinets, dark wood cabinets, onyx worktops, blue splashback, metro tiled splashback, stainless steel appliances, dark hardwood flooring, an island and brown floors.
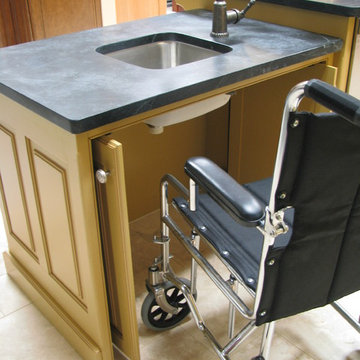
Converting a sink base cabinet to accommodate a wheelchair. Note the position of the faucet for easy reach
This is an example of a traditional kitchen/diner in Denver with a submerged sink, raised-panel cabinets, beige cabinets, onyx worktops, stainless steel appliances, ceramic flooring and an island.
This is an example of a traditional kitchen/diner in Denver with a submerged sink, raised-panel cabinets, beige cabinets, onyx worktops, stainless steel appliances, ceramic flooring and an island.
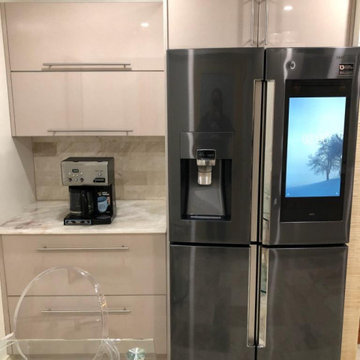
This bright modern kitchen is a big change from the dark enclosed space that was there before. By opening up the wall between the kitchen and the living space and using light colored cabinets a room you want to hang out in was created.
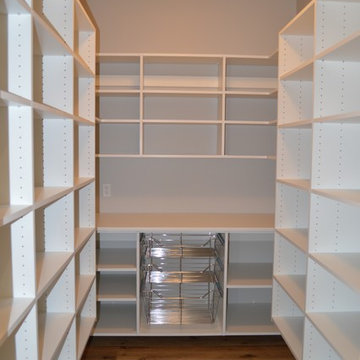
Photo of a large traditional u-shaped kitchen pantry in Other with a belfast sink, open cabinets, white cabinets, onyx worktops, multi-coloured splashback, marble splashback, stainless steel appliances, medium hardwood flooring, an island and orange floors.
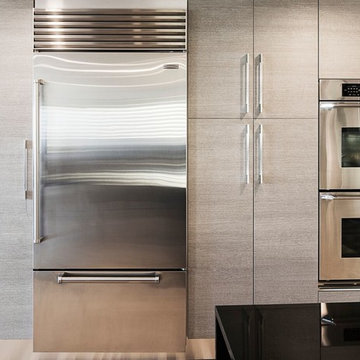
Pale-greay wood-grain resin cabinets were installed above and below the new mottled-gray resin countertop that runs along three sides of the kitchen. The island-expanded slightly and given new white lacquer cabinets and a black granite work surface - now stands as a contrasting, yet complementary, element in the center of the room. Long, slotted brushed-steel pulls aligned horizontally on drawers and vertically on cabinets - are a unifying element, and a new hardwood floor warms they way only wood can. The stainless-steel refrigerator and dual oven are now flush with the cabinets. Reed also added touch- recessed LED lights that turn on automatically when a cabinet door is opened, illuminating the interior, plus touch-activated LEDs on the bottom of the cabinets to light the countertop
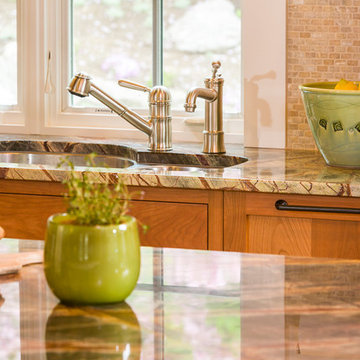
Charles Parker / Images Plus
Medium sized farmhouse galley enclosed kitchen in Burlington with a double-bowl sink, shaker cabinets, medium wood cabinets, onyx worktops, beige splashback, stone tiled splashback and an island.
Medium sized farmhouse galley enclosed kitchen in Burlington with a double-bowl sink, shaker cabinets, medium wood cabinets, onyx worktops, beige splashback, stone tiled splashback and an island.

Inspiration for a large victorian l-shaped kitchen/diner in Detroit with a belfast sink, raised-panel cabinets, white cabinets, dark hardwood flooring, onyx worktops, multi-coloured splashback, mosaic tiled splashback, coloured appliances, no island and brown floors.

Unexpected materials and objects worked to creat the subte beauty in this kitchen. Semi-precious stone was used on the kitchen island, and can be back-lit while entertaining. The dining table was custom crafted to showcase a vintage United Airlines sign, complimenting the hand blown glass chandelier inspired by koi fish that hangs above.
Photography: Gil Jacobs, Martha's Vineyard
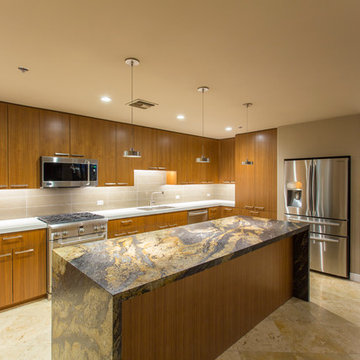
Inspiration for a medium sized classic l-shaped enclosed kitchen in Phoenix with a submerged sink, flat-panel cabinets, medium wood cabinets, onyx worktops, beige splashback, porcelain splashback, stainless steel appliances, travertine flooring, an island and beige floors.

Fully integrated Signature Estate featuring Creston controls and Crestron panelized lighting, and Crestron motorized shades and draperies, whole-house audio and video, HVAC, voice and video communication atboth both the front door and gate. Modern, warm, and clean-line design, with total custom details and finishes. The front includes a serene and impressive atrium foyer with two-story floor to ceiling glass walls and multi-level fire/water fountains on either side of the grand bronze aluminum pivot entry door. Elegant extra-large 47'' imported white porcelain tile runs seamlessly to the rear exterior pool deck, and a dark stained oak wood is found on the stairway treads and second floor. The great room has an incredible Neolith onyx wall and see-through linear gas fireplace and is appointed perfectly for views of the zero edge pool and waterway. The center spine stainless steel staircase has a smoked glass railing and wood handrail.
1