Brown Kitchen with Plywood Flooring Ideas and Designs
Refine by:
Budget
Sort by:Popular Today
121 - 140 of 521 photos
Item 1 of 3
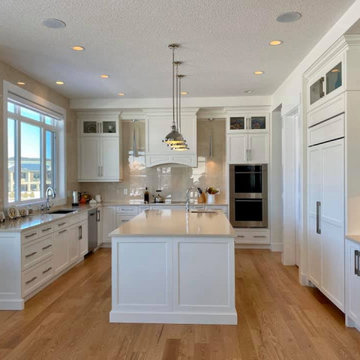
Kitchen Craft Lexington Doorstyle, Alabaster Finish, Brushed Chrome door and drawer hardware
A bright and beautiful space!
Photo of a traditional u-shaped kitchen in Edmonton with a submerged sink, shaker cabinets, white cabinets, engineered stone countertops, beige splashback, brick splashback, stainless steel appliances, plywood flooring, an island, purple floors and beige worktops.
Photo of a traditional u-shaped kitchen in Edmonton with a submerged sink, shaker cabinets, white cabinets, engineered stone countertops, beige splashback, brick splashback, stainless steel appliances, plywood flooring, an island, purple floors and beige worktops.
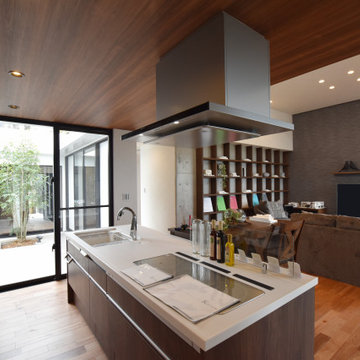
Photo of a modern single-wall open plan kitchen in Other with a submerged sink, beaded cabinets, dark wood cabinets, composite countertops, plywood flooring, an island, brown floors, white worktops and a wallpapered ceiling.
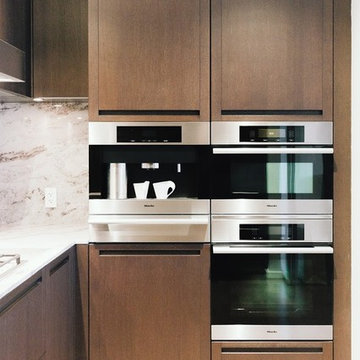
Kitchen Design at Pacific Rim Hotel Residence Designed by Linhan Design.
Cabinetry for kitchen appliances.
Design ideas for an expansive modern u-shaped kitchen pantry in Vancouver with a built-in sink, flat-panel cabinets, brown cabinets, marble worktops, grey splashback, marble splashback, plywood flooring, an island, brown floors and white worktops.
Design ideas for an expansive modern u-shaped kitchen pantry in Vancouver with a built-in sink, flat-panel cabinets, brown cabinets, marble worktops, grey splashback, marble splashback, plywood flooring, an island, brown floors and white worktops.
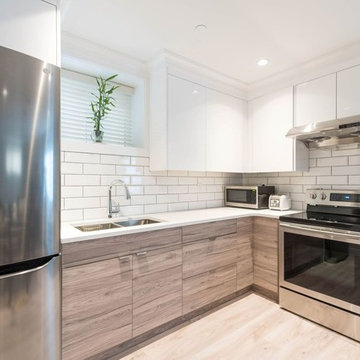
This is an example of a l-shaped enclosed kitchen in Vancouver with a built-in sink, flat-panel cabinets, white cabinets, composite countertops, white splashback, metro tiled splashback, stainless steel appliances, plywood flooring, no island and beige floors.
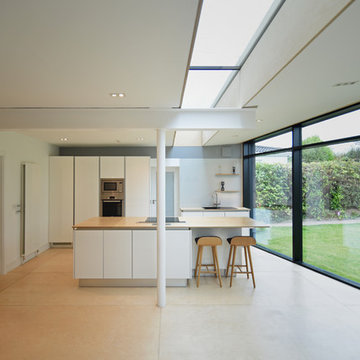
paul mcnally
Design ideas for a medium sized contemporary galley open plan kitchen in Cork with a single-bowl sink, flat-panel cabinets, white cabinets, wood worktops, white splashback, glass sheet splashback, integrated appliances, plywood flooring, an island, brown floors and brown worktops.
Design ideas for a medium sized contemporary galley open plan kitchen in Cork with a single-bowl sink, flat-panel cabinets, white cabinets, wood worktops, white splashback, glass sheet splashback, integrated appliances, plywood flooring, an island, brown floors and brown worktops.
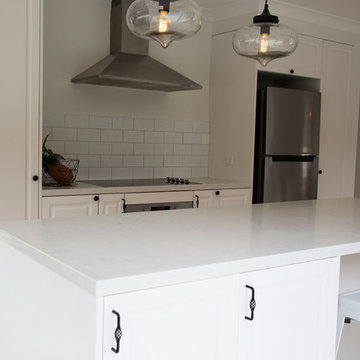
TALOSTONE
Inspiration for a contemporary l-shaped open plan kitchen in Sydney with engineered stone countertops, a submerged sink, raised-panel cabinets, white cabinets, white splashback, porcelain splashback, stainless steel appliances, plywood flooring and an island.
Inspiration for a contemporary l-shaped open plan kitchen in Sydney with engineered stone countertops, a submerged sink, raised-panel cabinets, white cabinets, white splashback, porcelain splashback, stainless steel appliances, plywood flooring and an island.
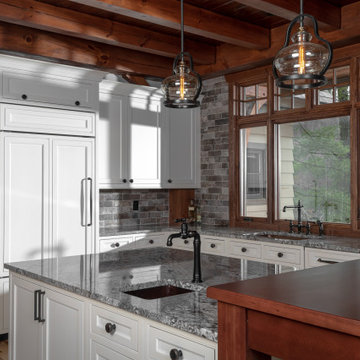
Inspiration for a traditional kitchen in Philadelphia with a submerged sink, beaded cabinets, white cabinets, granite worktops, plywood flooring and an island.
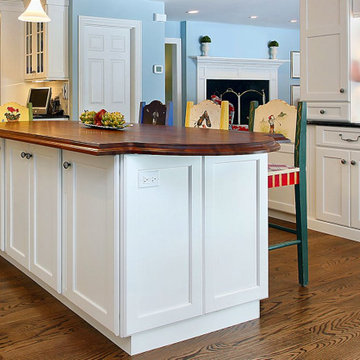
PREMIUM GRANITE AND QUARTZ COUNTERTOPS,
NEW AND INSTALLED. GRANITE STARTING AT $28 sqft
QUARTZ STARTING AT $32 sqft,
Absolutely gorgeous Countertops, your next renovation awaits. Call or email us at (770)635-8914 Email-susy@myquartzsource.com for more info.- Myquartzsource.com
7 SWISHER DR , CARTERSVILLE, GA. ZIPCODE- 30120
INSTAGRAM-@The_Quartz_source
FACEBOOK-@MYQUARTZSOURCE
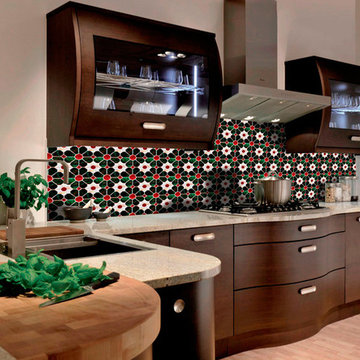
Hand made mosaic artistic tiles designed and produced on the Gold Coast - Australia.
They have an artistic quality with a touch of variation in their colour, shade, tone and size. Each product has an intrinsic characteristic that is peculiar to them.
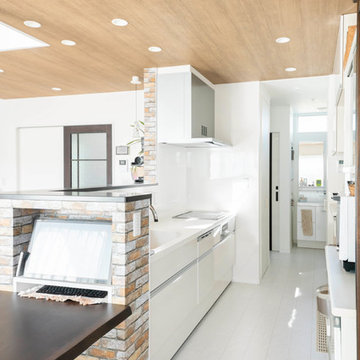
お料理しながら、キッチンに隣接している洗面所で
お洗濯をしたり、家事動線が直線で出来るので効率よく作業ができて大変便利。キッチン横にはお施主様ご要望のパソコンを置くスペーすをつくりました
Inspiration for a large contemporary single-wall open plan kitchen in Other with an integrated sink, open cabinets, white cabinets, composite countertops, white splashback, integrated appliances, plywood flooring, white floors and white worktops.
Inspiration for a large contemporary single-wall open plan kitchen in Other with an integrated sink, open cabinets, white cabinets, composite countertops, white splashback, integrated appliances, plywood flooring, white floors and white worktops.
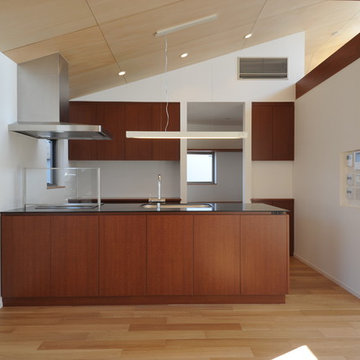
地盤高低差を利用したスキップフロアによる住まい
Photo of a small contemporary single-wall open plan kitchen in Tokyo with a submerged sink, flat-panel cabinets, brown cabinets, composite countertops, black appliances, plywood flooring, a breakfast bar, brown floors and black worktops.
Photo of a small contemporary single-wall open plan kitchen in Tokyo with a submerged sink, flat-panel cabinets, brown cabinets, composite countertops, black appliances, plywood flooring, a breakfast bar, brown floors and black worktops.
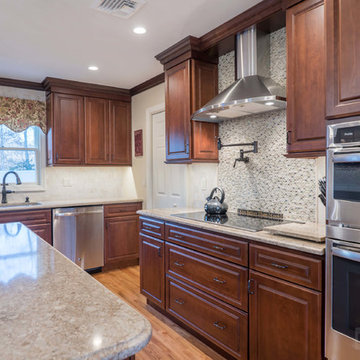
This Cherry kitchen was designed with Starmark cabinets in the Accord door style. Featuring a Nutmeg Stain finish, the Cambria Berkeley countertop adds to the allure of this beautiful center isle kitchen.
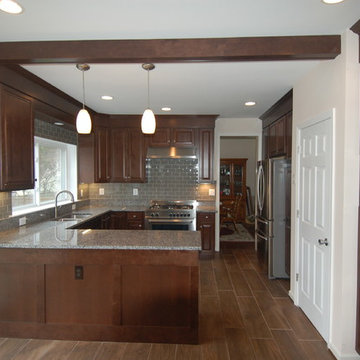
Converted a small, builder grade kitchen into a roomy, smart and well defined space by removing unnecessary closets and partitions
Photo of a medium sized classic u-shaped kitchen/diner in DC Metro with a submerged sink, shaker cabinets, dark wood cabinets, granite worktops, grey splashback, glass tiled splashback, stainless steel appliances, plywood flooring and a breakfast bar.
Photo of a medium sized classic u-shaped kitchen/diner in DC Metro with a submerged sink, shaker cabinets, dark wood cabinets, granite worktops, grey splashback, glass tiled splashback, stainless steel appliances, plywood flooring and a breakfast bar.
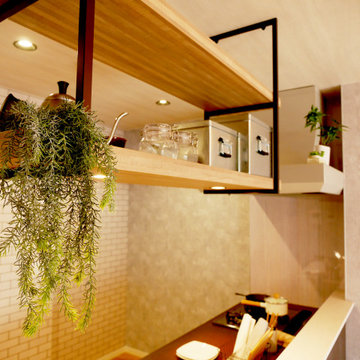
キッチンカウンタ上の吊戸棚です。
調理器具や調味料、インテリア雑貨を置いてもいいですね。収納を吊戸棚にすることで空間が空き、LDK全体が広く感じます。
Design ideas for a small contemporary single-wall open plan kitchen in Other with an integrated sink, open cabinets, medium wood cabinets, composite countertops, brown splashback, tonge and groove splashback, plywood flooring, no island, brown floors, brown worktops and a wallpapered ceiling.
Design ideas for a small contemporary single-wall open plan kitchen in Other with an integrated sink, open cabinets, medium wood cabinets, composite countertops, brown splashback, tonge and groove splashback, plywood flooring, no island, brown floors, brown worktops and a wallpapered ceiling.
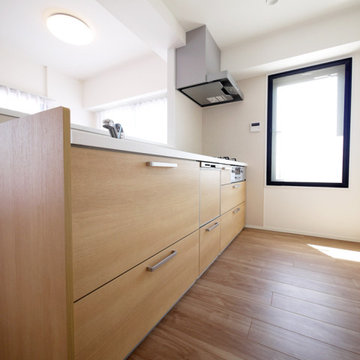
明るいルーフバルコニーに面したキッチンです。
Photo of a scandinavian single-wall open plan kitchen in Other with medium wood cabinets, beige splashback, plywood flooring, an island, beige floors and white worktops.
Photo of a scandinavian single-wall open plan kitchen in Other with medium wood cabinets, beige splashback, plywood flooring, an island, beige floors and white worktops.

ペニンシュラキッチン
キッチンをセンターに左右にパントリーを設け、収納力抜群のキッチンです。朝は東側の光がうまく取り込めます!
Design ideas for a medium sized retro single-wall open plan kitchen in Other with an integrated sink, composite countertops, white splashback, stainless steel appliances, plywood flooring, brown floors and white worktops.
Design ideas for a medium sized retro single-wall open plan kitchen in Other with an integrated sink, composite countertops, white splashback, stainless steel appliances, plywood flooring, brown floors and white worktops.
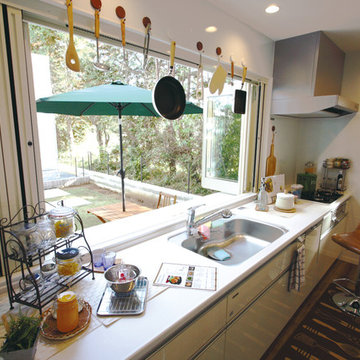
Design ideas for a contemporary single-wall kitchen/diner in Other with an integrated sink, flat-panel cabinets, white cabinets, composite countertops, white splashback, stainless steel appliances, plywood flooring, brown floors and no island.
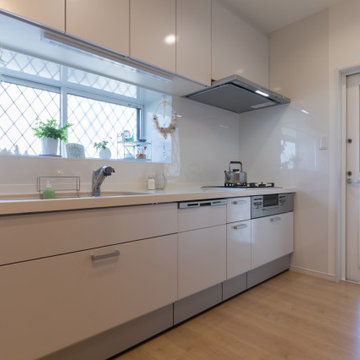
Small modern single-wall kitchen/diner in Yokohama with white cabinets, composite countertops, white splashback, stainless steel appliances, plywood flooring, beige floors, white worktops and a wallpapered ceiling.
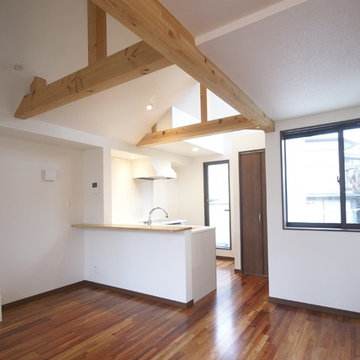
緑道に面する小さな住まい Photo by Tomoko Tashiro
Design ideas for a small modern l-shaped open plan kitchen in Tokyo Suburbs with a submerged sink, beaded cabinets, brown cabinets, wood worktops, white splashback, white appliances, plywood flooring, an island, brown floors and brown worktops.
Design ideas for a small modern l-shaped open plan kitchen in Tokyo Suburbs with a submerged sink, beaded cabinets, brown cabinets, wood worktops, white splashback, white appliances, plywood flooring, an island, brown floors and brown worktops.

基本的な部分はトクラスのシステムキッチン。
対面カウンター形式とし、カウンター部分は建築で造ることで、空間と一体となるように設計しました。
吊り戸部分はリビングからの見え掛かりになるため、システムではなく、家具工事とし、木質感がその他の木製建具と同じようにし、空間に既製品によるデザイン的な雑音がないように心がけました。
Brown Kitchen with Plywood Flooring Ideas and Designs
7