Brown Kitchen with Stainless Steel Worktops Ideas and Designs
Refine by:
Budget
Sort by:Popular Today
1 - 20 of 3,360 photos
Item 1 of 3

北欧インテリアで統一した室内は、水まわりと各部屋·クローゼットを回遊できる動線です。
Photo of a scandi galley open plan kitchen in Other with an integrated sink, flat-panel cabinets, white cabinets, stainless steel worktops, medium hardwood flooring, a breakfast bar, brown floors and brown worktops.
Photo of a scandi galley open plan kitchen in Other with an integrated sink, flat-panel cabinets, white cabinets, stainless steel worktops, medium hardwood flooring, a breakfast bar, brown floors and brown worktops.

Windows and door panels reaching for the 12 foot ceilings flood this kitchen with natural light. Custom stainless cabinetry with an integral sink and commercial style faucet carry out the industrial theme of the space.
Photo by Lincoln Barber
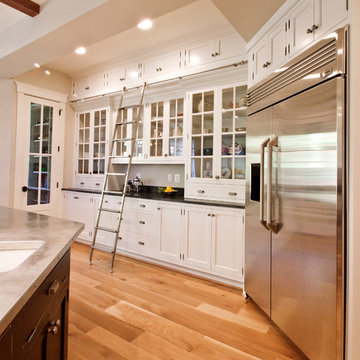
Kitchen Designer: Michael Macklin
Project completed in conjunction with Royce Jarrendt of The Lexington Group, who designed and built the custom home.
Project Features: Double-Tiered Cabinets with Glass Doors and Stainless Steel Library Ladder; Hammered Stainless Steel Countertops with Rivets; Custom Hammered Steel Hood; Two Cabinet Colors; Custom Distressed Finish;
Kitchen Perimeter Cabinets: Honey Brook Custom in Maple Wood with Dove White Paint; Nantucket Plain Inset Door Style with Flat Drawer Heads
Island Cabinets: Honey Brook Custom in Maple Wood with Custom Ebony Stain and Distressing # CS-3329-F; Nantucket Plain Inset Door Style with Flat Drawer Heads
Kitchen Perimeter Countertops: Soapstone
Island Countertops: Hammered Steel with Rivets
Floors: Clear Sealed White Oak; Installed by Floors by Dennis
Lighting Consultant: Erin Schwartz of Dominion Lighting
Photographs by Kelly Keul Duer and Virginia Vipperman
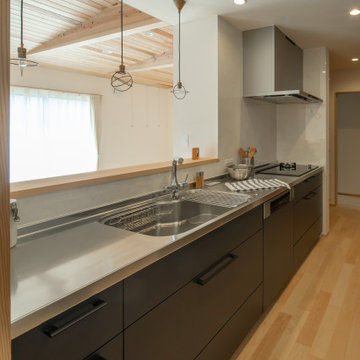
This is an example of a single-wall kitchen in Other with blue cabinets, stainless steel worktops and white splashback.

Designed by Malia Schultheis and built by Tru Form Tiny. This Tiny Home features Blue stained pine for the ceiling, pine wall boards in white, custom barn door, custom steel work throughout, and modern minimalist window trim. The Cabinetry is Maple with stainless steel countertop and hardware. The backsplash is a glass and stone mix. It only has a 2 burner cook top and no oven. The washer/ drier combo is in the kitchen area. Open shelving was installed to maintain an open feel.
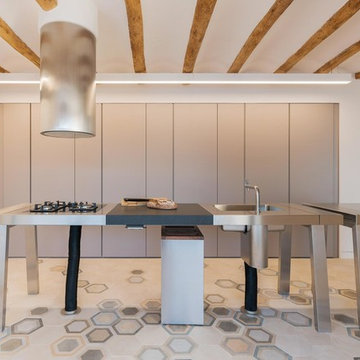
Mediterranean l-shaped kitchen in Valencia with an integrated sink, flat-panel cabinets, grey cabinets, stainless steel worktops, stainless steel appliances, an island, multi-coloured floors and grey worktops.

Design ideas for a medium sized retro single-wall open plan kitchen in Other with an integrated sink, open cabinets, grey cabinets, stainless steel worktops, grey splashback, porcelain splashback and a breakfast bar.

Rustic Canyon Kitchen. Photo by Douglas Hill
Photo of a rustic u-shaped kitchen in Los Angeles with terracotta flooring, a belfast sink, shaker cabinets, green cabinets, stainless steel worktops, stainless steel appliances, a breakfast bar and orange floors.
Photo of a rustic u-shaped kitchen in Los Angeles with terracotta flooring, a belfast sink, shaker cabinets, green cabinets, stainless steel worktops, stainless steel appliances, a breakfast bar and orange floors.

Photo of a contemporary single-wall kitchen/diner in Nagoya with flat-panel cabinets, grey cabinets, stainless steel worktops, grey splashback, light hardwood flooring, an island and brown floors.
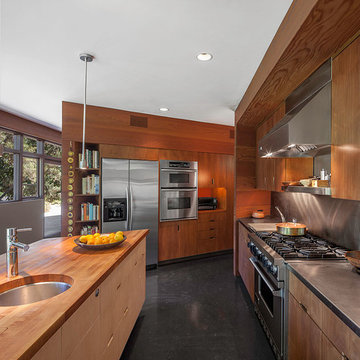
Lloyd Wright, son of Frank Lloyd Wright, designed the low-slung Gainsburg House in 1946 in the spirit of his father’s Usonian House prototypes of the 1930s. The new owners sought to reverse years of insensitive alterations while including a new kitchen, dining and family rooms, updated bathrooms, lighting and finishes, with accommodation for contemporary art display. The house was conceived as one area within an overall site geometry and the exterior can be seen from all interior angles and spaces. Our new palette compliments the original finishes and reinforces the existing geometry, enhancing a rhythm that moves throughout the house and engages the landscape in a continuous spatial composition. Images by Steve King Architectural Photography
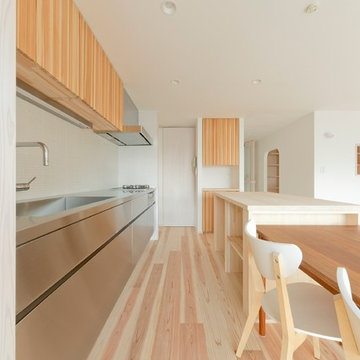
photo by studio kong
Inspiration for a large scandinavian single-wall kitchen/diner in Other with an integrated sink, flat-panel cabinets, beige cabinets, stainless steel worktops, beige splashback, light hardwood flooring and an island.
Inspiration for a large scandinavian single-wall kitchen/diner in Other with an integrated sink, flat-panel cabinets, beige cabinets, stainless steel worktops, beige splashback, light hardwood flooring and an island.

Sugatsune LIN-X system used for full access on blind corners
Medium sized contemporary l-shaped enclosed kitchen in Chicago with flat-panel cabinets, medium wood cabinets, stainless steel worktops, multi-coloured splashback, matchstick tiled splashback, medium hardwood flooring, brown floors, stainless steel appliances, an island and grey worktops.
Medium sized contemporary l-shaped enclosed kitchen in Chicago with flat-panel cabinets, medium wood cabinets, stainless steel worktops, multi-coloured splashback, matchstick tiled splashback, medium hardwood flooring, brown floors, stainless steel appliances, an island and grey worktops.

The live edge countertop, reclaimed wood from an urban street tree, creates space for dining. The compact kitchen includes two burners, a small sink, and a hotel room sized refrigerator.
photos by Michele Lee Willson
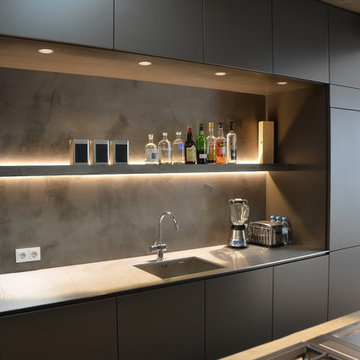
Design ideas for a contemporary kitchen in Cologne with a submerged sink, flat-panel cabinets, grey cabinets, stainless steel worktops, grey splashback and integrated appliances.

The villa kitchen provides the perfect setting. The large window over the sink looks out to a deck dining area. Stainless steel countertops are easy to care for. Warm and cool are combined by setting off the stainless steel faced cabinetry with a deep red wall, wood accents and red sisal rug. Open shelves for often-used dishware allow for convenience as well as a sense of rhythm and repetition, one of Jane's favorite motifs. The result is a kitchen that imbues the food -- and the kitchen conversation -- with lively energy.

This coastal, contemporary Tiny Home features a warm yet industrial style kitchen with stainless steel counters and husky tool drawers with black cabinets. the silver metal counters are complimented by grey subway tiling as a backsplash against the warmth of the locally sourced curly mango wood windowsill ledge. The mango wood windowsill also acts as a pass-through window to an outdoor bar and seating area on the deck. Entertaining guests right from the kitchen essentially makes this a wet-bar. LED track lighting adds the right amount of accent lighting and brightness to the area. The window is actually a french door that is mirrored on the opposite side of the kitchen. This kitchen has 7-foot long stainless steel counters on either end. There are stainless steel outlet covers to match the industrial look. There are stained exposed beams adding a cozy and stylish feeling to the room. To the back end of the kitchen is a frosted glass pocket door leading to the bathroom. All shelving is made of Hawaiian locally sourced curly mango wood.

撮影:小川重雄
Modern l-shaped open plan kitchen in Osaka with a single-bowl sink, flat-panel cabinets, black cabinets, stainless steel worktops, a breakfast bar and grey floors.
Modern l-shaped open plan kitchen in Osaka with a single-bowl sink, flat-panel cabinets, black cabinets, stainless steel worktops, a breakfast bar and grey floors.

Kitchen opens to family room. Stainless steel island top and custom shelving.
Inspiration for a large classic galley open plan kitchen in New York with stainless steel worktops, stainless steel appliances, dark hardwood flooring, an island, a belfast sink, white splashback, stone slab splashback, flat-panel cabinets, white cabinets and brown floors.
Inspiration for a large classic galley open plan kitchen in New York with stainless steel worktops, stainless steel appliances, dark hardwood flooring, an island, a belfast sink, white splashback, stone slab splashback, flat-panel cabinets, white cabinets and brown floors.
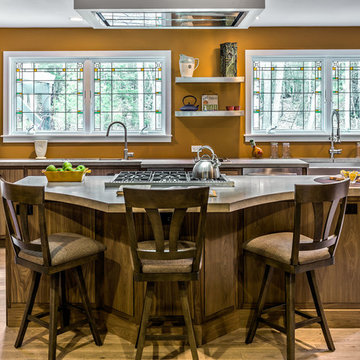
Photography by Rob Karosis of Rollingsford, NH
Photo of a medium sized traditional galley kitchen in Portland Maine with a belfast sink, flat-panel cabinets, medium wood cabinets, stainless steel worktops, orange splashback, stainless steel appliances, light hardwood flooring and an island.
Photo of a medium sized traditional galley kitchen in Portland Maine with a belfast sink, flat-panel cabinets, medium wood cabinets, stainless steel worktops, orange splashback, stainless steel appliances, light hardwood flooring and an island.
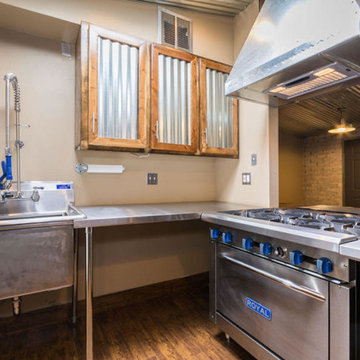
Inspiration for a medium sized industrial u-shaped open plan kitchen in Phoenix with a belfast sink, glass-front cabinets, light wood cabinets, stainless steel worktops, stainless steel appliances, medium hardwood flooring and an island.
Brown Kitchen with Stainless Steel Worktops Ideas and Designs
1