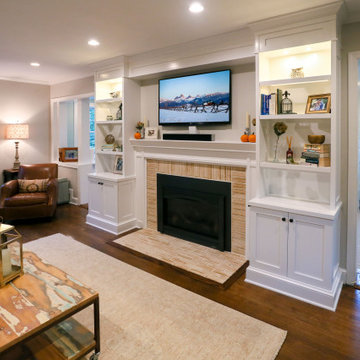Brown Living Room with a Built-in Media Unit Ideas and Designs
Refine by:
Budget
Sort by:Popular Today
61 - 80 of 7,219 photos

Acucraft partnered with A.J. Shea Construction LLC & Tate & Burn Architects LLC to develop a gorgeous custom linear see through gas fireplace and outdoor gas fire bowl for this showstopping new construction home in Connecticut.
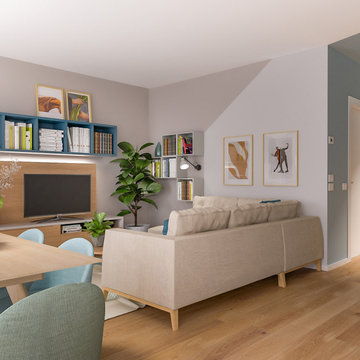
Liadesign
Medium sized contemporary open plan living room with multi-coloured walls, light hardwood flooring and a built-in media unit.
Medium sized contemporary open plan living room with multi-coloured walls, light hardwood flooring and a built-in media unit.

This is an example of a large modern open plan living room in Phoenix with a home bar, white walls, ceramic flooring, a standard fireplace, a concrete fireplace surround, a built-in media unit, a timber clad ceiling and tongue and groove walls.
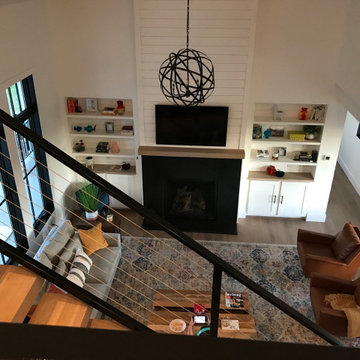
Looking into the Great Room from the Kitchen, across the stairwell.
Inspiration for a medium sized country open plan living room in DC Metro with light hardwood flooring, a standard fireplace, a plastered fireplace surround, a built-in media unit and beige floors.
Inspiration for a medium sized country open plan living room in DC Metro with light hardwood flooring, a standard fireplace, a plastered fireplace surround, a built-in media unit and beige floors.
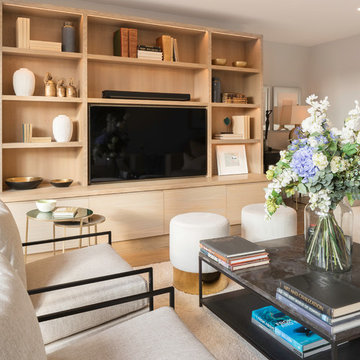
Peter Landers Photography
Inspiration for a small contemporary formal enclosed living room in London with white walls, light hardwood flooring, no fireplace and a built-in media unit.
Inspiration for a small contemporary formal enclosed living room in London with white walls, light hardwood flooring, no fireplace and a built-in media unit.
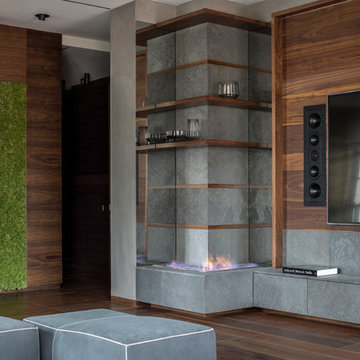
Design ideas for a medium sized contemporary formal open plan living room in Moscow with grey walls, dark hardwood flooring, a corner fireplace, a built-in media unit and brown floors.
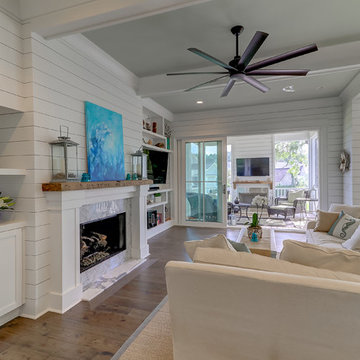
Near the banks of the Stono River sits this custom elevated home on Johns Island. In partnership with Vinyet Architecture and Polish Pop Design, the homeowners chose a coastal look with heavy emphasis on elements like ship lap, white interiors and exteriors and custom elements throughout. The large island and hood directly behind it serve as the focal point of the kitchen. The ship lap for both were custom built. Within this open floor plan, serving the kitchen, dining room and living room sits an enclosed wet bar with live edge solid wood countertop. Custom shelving was installed next to the TV area with a geometric design, mirroring the Master Bedroom ceiling. Enter the adjacent screen porch through a collapsing sliding door, which gives it a true eight-foot wide opening to the outdoors. Reclaimed wooden beams add character to the living room and outdoor fireplace mantels.
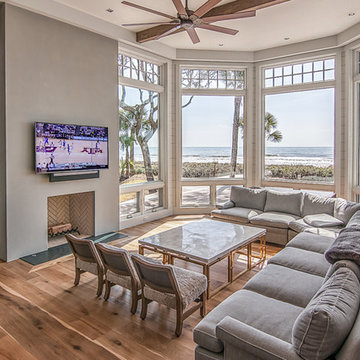
Great Room TV & Shades
Design ideas for a medium sized coastal formal enclosed living room in Atlanta with beige walls, light hardwood flooring, a standard fireplace, a built-in media unit, a concrete fireplace surround and brown floors.
Design ideas for a medium sized coastal formal enclosed living room in Atlanta with beige walls, light hardwood flooring, a standard fireplace, a built-in media unit, a concrete fireplace surround and brown floors.
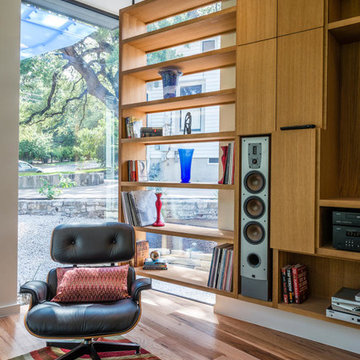
This is an example of a medium sized modern open plan living room in Austin with a music area, white walls, medium hardwood flooring and a built-in media unit.
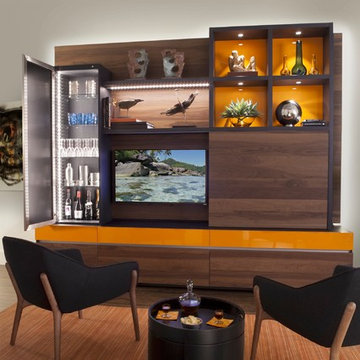
This custom living room unit and media center was designed to provide all that a Manhattan family needs for entertaining lots of guests or to just kick back, relax and watch some TV. The wall unit also shows off some of our favorite new material finishes with a combination of wood veneer, matte glass, and high gloss.
Color played a big role in the design of this entertainment center. It contrasts a radiant high gloss orange with a warm Smoked Walnut wood grain for a balanced and modern look. The orange high gloss adds an artistic accent to the unit, while keeping the design free from chaotic lines and color schemes. Our no-handle design is made possible by a brushed aluminum J-channel that provides a clean look and makes the drawers easy to access. Flat style doors and drawer fronts also contribute to the smooth and modern European look of the media center.
Our space saving entertainment system also delivers an abundant amount of floor to ceiling storage, both open and in drawers. There is ample room to store and display books, sculptures and home decor. Bottom cabinets are a suitable place to conceal and store media equipment. 1.5 inch thick floating shelves above the television and the box shelves alongside, featured in Midnight Ash, provide definition to the design and balance the high intensity orange elements. Top shelves provide space to arrange fragile keepsakes while bottom shelves can be used to display your favorite reads.
Opposite the open shelving is a matte black glass fronted cabinet to house your favorite drinks and glassware for quick entertaining. The black satin glass is defined by an aluminum door frame. Clear glass shelves are found within the glass door cabinet and provide a useful place for storing dry bar essentials like rocks glasses and your preferred liquor selection. The cabinet includes vertical profile LED strip lights on both side panels that illuminate when the door is opened. The lighting shines through the shelves and sparkles off the glassware, silver ice bucket and colorful drinks you might keep there.
The unit contains a sliding door that alternately hides a flat screen television and reveals a shelf. This feature paired with our wire management system helps keep your wall unit and your living area looking neat and tidy.
The hidden hardware adds a unique function to this design without drawing the eye. Short arm flap stays and drop-down flap hinges allow for the soft, almost automatic opening of the long panel faces that conceal the drawers behind. The drawers are easy to access and provide the storage of multiple drawers without cluttering the look of the media center.
This design is completed with integrated LED lighting. Behind the floating backing panel, adjustable LED lighting enhances the spacious look of the unit and provide mood lights for the living room. The shelves are equipped with recessed LED lights that make the orange high gloss color pop and showcase your displayed possessions. The floating shelves are equipped with horizontal profile LED strip lights to give the whole unit a warm glow. Our lighting systems offer features such as touch switches and dimmers, which add light, comfort and convenience to your living space.
Tell us what you want in your living room media center.
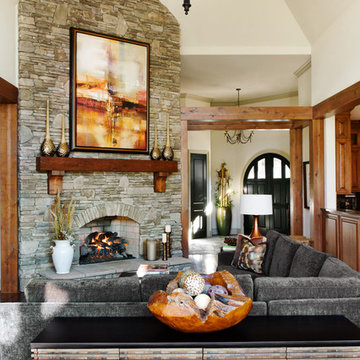
A stacked stone fireplace and hearth surround add to the organic elements in this beautiful, vaulted great room. Underneath the amber and copper-toned artwork hangs a mantel, matching the maple stained beams and woodwork that wrap the room’s perimeter. Greyed green chenille covers the sectional, making it a perfect spot to enjoy the fire. Behind the sectional sits a console, made of Brazilian Peroba Rosa reclaimed wood. Topping the console is a Teak root bowl filled with textured, marble balls. Hanging from the high vaulted ceiling is a Visual Comfort chandelier in bronze. The light, neutral ivory of the wall showcases the room’s rich, natural features.
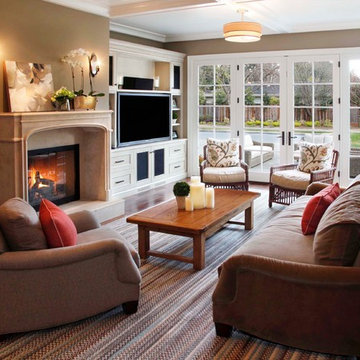
Named for its enduring beauty and timeless architecture – Magnolia is an East Coast Hampton Traditional design. Boasting a main foyer that offers a stunning custom built wall paneled system that wraps into the framed openings of the formal dining and living spaces. Attention is drawn to the fine tile and granite selections with open faced nailed wood flooring, and beautiful furnishings. This Magnolia, a Markay Johnson crafted masterpiece, is inviting in its qualities, comfort of living, and finest of details.
Builder: Markay Johnson Construction
Architect: John Stewart Architects
Designer: KFR Design
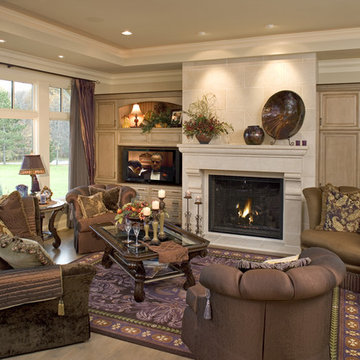
Photography: Landmark Photography
Inspiration for a large classic open plan living room in Minneapolis with a standard fireplace, a built-in media unit, beige walls and light hardwood flooring.
Inspiration for a large classic open plan living room in Minneapolis with a standard fireplace, a built-in media unit, beige walls and light hardwood flooring.
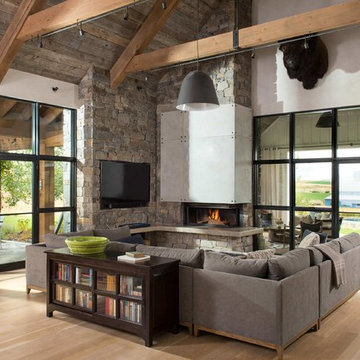
Yonder Farm Residence
Architect: Locati Architects
General Contractor: Northfork Builders
Windows: Kolbe Windows
Photography: Longview Studios, Inc.
Design ideas for a rural living room in Other with white walls, light hardwood flooring, a ribbon fireplace, a built-in media unit and beige floors.
Design ideas for a rural living room in Other with white walls, light hardwood flooring, a ribbon fireplace, a built-in media unit and beige floors.

A Traditional home gets a makeover. This homeowner wanted to bring in her love of the mountains in her home. She also wanted her built-ins to express a sense of grandiose and a place to store her collection of books. So we decided to create a floor to ceiling custom bookshelves and brought in the mountain feel through the green painted cabinets and an original print of a bison from her favorite artist.

Ratingen. Wohnbereich zur Terrasse.
Expansive contemporary formal open plan living room in Dusseldorf with white walls, medium hardwood flooring, a wood burning stove, a plastered fireplace surround, a built-in media unit, beige floors and wallpapered walls.
Expansive contemporary formal open plan living room in Dusseldorf with white walls, medium hardwood flooring, a wood burning stove, a plastered fireplace surround, a built-in media unit, beige floors and wallpapered walls.
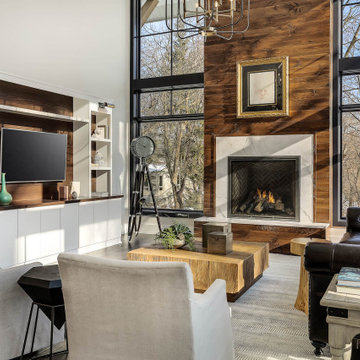
Inspiration for a classic open plan living room in Minneapolis with white walls, a standard fireplace, a stone fireplace surround, a built-in media unit and brown floors.
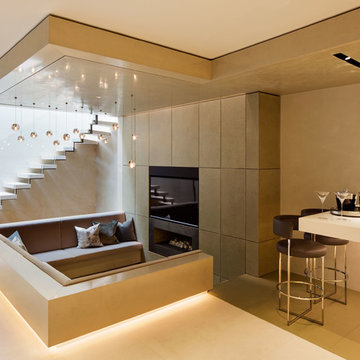
This stone staircases simple but clean form creates an lovely and original space full of light and shadow. One of many architectural features in this renovated home.
Photographed by Michele Panzeri

reclaimed barnwood beams • Benjamin Moore hc 170 "stonington gray" paint in eggshell at walls • LED lighting along beams • Ergon Wood Talk Series 9 x 36 floor tile • Linen Noveltex drapery • Robert Allen linen canvas roman shades in greystone • steel at drink ledge • reclaimed wood at window seats • photography by Paul Finkel 2017
Brown Living Room with a Built-in Media Unit Ideas and Designs
4
