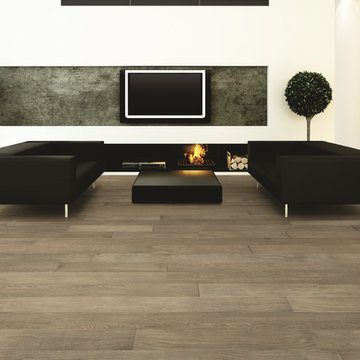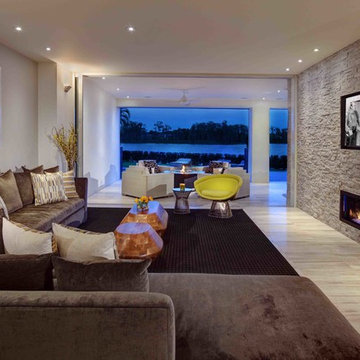Brown Living Room with a Ribbon Fireplace Ideas and Designs
Refine by:
Budget
Sort by:Popular Today
1 - 20 of 4,231 photos
Item 1 of 3

This is an example of a contemporary living room in Omaha with carpet, a ribbon fireplace, a wall mounted tv and beige walls.

Photos by Nick Vitale
Large traditional formal open plan living room in DC Metro with a stone fireplace surround, a wall mounted tv, a ribbon fireplace, beige walls, medium hardwood flooring and brown floors.
Large traditional formal open plan living room in DC Metro with a stone fireplace surround, a wall mounted tv, a ribbon fireplace, beige walls, medium hardwood flooring and brown floors.

Photography by Michael J. Lee
Large classic formal and grey and cream open plan living room in Boston with beige walls, a ribbon fireplace, medium hardwood flooring, a stone fireplace surround, no tv, brown floors and a drop ceiling.
Large classic formal and grey and cream open plan living room in Boston with beige walls, a ribbon fireplace, medium hardwood flooring, a stone fireplace surround, no tv, brown floors and a drop ceiling.

Barry Grossman Photography
Design ideas for a contemporary living room in Miami with a ribbon fireplace and white floors.
Design ideas for a contemporary living room in Miami with a ribbon fireplace and white floors.

The family room, including the kitchen and breakfast area, features stunning indirect lighting, a fire feature, stacked stone wall, art shelves and a comfortable place to relax and watch TV.
Photography: Mark Boisclair

Inspiration for a farmhouse formal living room in Minneapolis with white walls, light hardwood flooring, a ribbon fireplace, a metal fireplace surround and no tv.

Large contemporary living room in Other with beige walls, dark hardwood flooring, a ribbon fireplace, a tiled fireplace surround, no tv and brown floors.

The 6015™ HO Linear Gas Fireplace presents you with superior heat performance, high quality construction and a stunning presentation of fire. The 6015™ is the largest unit in this three-part Linear Gas Fireplace Series, and is the perfect accompaniment to grand living spaces and custom homes. Like it's smaller counterparts, the 4415™ and 3615™, the 6015™ features a sleek 15 inch height and a long row of tall, dynamic flames over a bed of reflective crushed glass that is illuminated by bottom-lit Accent Lights. The 6015™ gas fireplace comes with the luxury of adding three different crushed glass options, the Driftwood and Stone Fyre-Art Kit, and multiple fireback selections to completely transition the look of this fireplace.
The 6015™ gas fireplace not only serves as a beautiful focal point in any home; it boasts an impressively high heat output of 56,000 BTUs and has the ability to heat up to 2,800 square feet, utilizing two concealed 90 CFM fans. It features high quality, ceramic glass that comes standard with the 2015 ANSI approved low visibility safety barrier, increasing the overall safety of this unit for you and your family. The GreenSmart® 2 Wall Mounted Thermostat Remote is also featured with the 6015™, which allows you to easily adjust every component of this fireplace. It even includes optional Power Heat Vent Kits, allowing you to heat additional rooms in your home. The 6015™ is built with superior Fireplace Xtrordinair craftsmanship using the highest quality materials and heavy-duty construction. Experience the difference in quality and performance with the 6015™ HO Linear Gas Fireplace by Fireplace Xtrordinair.

Design ideas for a large contemporary grey and cream living room in San Francisco with dark hardwood flooring, a plastered fireplace surround, grey walls, a built-in media unit, a ribbon fireplace and feature lighting.

This Arizona home remodel, owned by Ki Ngo and Kevin Goff, was featured in Luxe Magazine - Arizona 2013. We are proud to have our products be an intricate part of the interior design. The modern style of the home compliments the textured wall panels on the fireplace.
Textured Panels: Soelberg Industries
Interior Design: Angelica Henry Design
Photos by: Mark Boisclair

Impressive leather-textured limestone walls and Douglas fir ceiling panels define this zenlike living room. Integrated lighting draws attention to the home's exquisite craftsmanship.
Project Details // Now and Zen
Renovation, Paradise Valley, Arizona
Architecture: Drewett Works
Builder: Brimley Development
Interior Designer: Ownby Design
Photographer: Dino Tonn
Limestone (Demitasse) walls: Solstice Stone
Faux plants: Botanical Elegance
https://www.drewettworks.com/now-and-zen/

PC: Hallmark Floors
Medium sized modern open plan living room in Hawaii with white walls, medium hardwood flooring, a ribbon fireplace and a wall mounted tv.
Medium sized modern open plan living room in Hawaii with white walls, medium hardwood flooring, a ribbon fireplace and a wall mounted tv.

Eric Zepeda
This is an example of a large contemporary open plan living room in San Francisco with a ribbon fireplace, a stone fireplace surround, beige walls, light hardwood flooring, a wall mounted tv and grey floors.
This is an example of a large contemporary open plan living room in San Francisco with a ribbon fireplace, a stone fireplace surround, beige walls, light hardwood flooring, a wall mounted tv and grey floors.

Michael Lowry Photography
Inspiration for an expansive contemporary living room in Orlando with a ribbon fireplace, a stone fireplace surround and a wall mounted tv.
Inspiration for an expansive contemporary living room in Orlando with a ribbon fireplace, a stone fireplace surround and a wall mounted tv.

The linear fireplace with stainless trim creates a dramatic focal point in this contemporary family room.
Dave Adams Photography
This is an example of a medium sized contemporary formal enclosed living room in Sacramento with a ribbon fireplace, a wall mounted tv, white walls, medium hardwood flooring and a metal fireplace surround.
This is an example of a medium sized contemporary formal enclosed living room in Sacramento with a ribbon fireplace, a wall mounted tv, white walls, medium hardwood flooring and a metal fireplace surround.

Our client initially asked us to assist with selecting materials and designing a guest bath for their new Tucson home. Our scope of work progressively expanded into interior architecture and detailing, including the kitchen, baths, fireplaces, stair, custom millwork, doors, guardrails, and lighting for the residence – essentially everything except the furniture. The home is loosely defined by a series of thick, parallel walls supporting planar roof elements floating above the desert floor. Our approach was to not only reinforce the general intentions of the architecture but to more clearly articulate its meaning. We began by adopting a limited palette of desert neutrals, providing continuity to the uniquely differentiated spaces. Much of the detailing shares a common vocabulary, while numerous objects (such as the elements of the master bath – each operating on their own terms) coalesce comfortably in the rich compositional language.
Photo credit: William Lesch

This is an example of a medium sized contemporary cream and black open plan living room feature wall in San Francisco with bamboo flooring, a stone fireplace surround and a ribbon fireplace.

This Minnesota Artisan Tour showcase home features three exceptional natural stone fireplaces. A custom blend of ORIJIN STONE's Alder™ Split Face Limestone is paired with custom Indiana Limestone for the oversized hearths. Minnetrista, MN residence.
MASONRY: SJB Masonry + Concrete
BUILDER: Denali Custom Homes, Inc.
PHOTOGRAPHY: Landmark Photography

Stunning Lake James home with a modern neutral palette.
Inspiration for a large contemporary open plan living room in Charlotte with white walls, medium hardwood flooring, a ribbon fireplace, a wall mounted tv and brown floors.
Inspiration for a large contemporary open plan living room in Charlotte with white walls, medium hardwood flooring, a ribbon fireplace, a wall mounted tv and brown floors.
Brown Living Room with a Ribbon Fireplace Ideas and Designs
1
