Brown Living Room with Concrete Flooring Ideas and Designs
Refine by:
Budget
Sort by:Popular Today
1 - 20 of 2,759 photos

Medium sized contemporary living room in London with concrete flooring and grey floors.

Inspiration for a farmhouse living room in Hertfordshire with concrete flooring, grey floors and a vaulted ceiling.
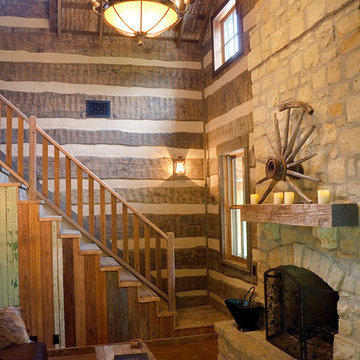
Native stone full masonry fireplace with stained concrete floors. Photo by Brian Greenstone
Inspiration for a small rustic mezzanine living room in Austin with concrete flooring, a standard fireplace, a stone fireplace surround and no tv.
Inspiration for a small rustic mezzanine living room in Austin with concrete flooring, a standard fireplace, a stone fireplace surround and no tv.

Open great room with a large motorized door opening the space to the outdoor patio and pool area / Builder - Platinum Custom Homes / Photo by ©Thompson Photographic.com 2018 / Tate Studio Architects

Microcemento FUTURCRET, Egue y Seta Interiosimo.
Design ideas for a small industrial formal mezzanine living room in Barcelona with grey walls, grey floors and concrete flooring.
Design ideas for a small industrial formal mezzanine living room in Barcelona with grey walls, grey floors and concrete flooring.

Shannon McGrath
Inspiration for a medium sized contemporary open plan living room in Melbourne with concrete flooring and white walls.
Inspiration for a medium sized contemporary open plan living room in Melbourne with concrete flooring and white walls.
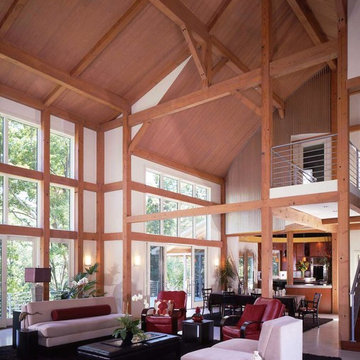
Yankee Barn Homes - The living room/great room of the contemporary post and beam barn home has massive walls of windows.
This is an example of a large farmhouse living room in Manchester with white walls and concrete flooring.
This is an example of a large farmhouse living room in Manchester with white walls and concrete flooring.

View of open layout of condo.
Photo By Taci Fast
Inspiration for a contemporary formal open plan living room in Wichita with beige walls, concrete flooring, no fireplace, no tv and grey floors.
Inspiration for a contemporary formal open plan living room in Wichita with beige walls, concrete flooring, no fireplace, no tv and grey floors.
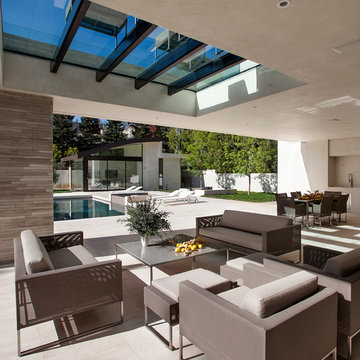
This is an example of a large contemporary open plan living room in Los Angeles with white walls, concrete flooring and white floors.

Inspiration for a modern living room in Orange County with white walls, concrete flooring, grey floors and wood walls.

This is an example of an expansive midcentury open plan living room in San Francisco with white walls, concrete flooring, a standard fireplace, a plastered fireplace surround, green floors and a wood ceiling.
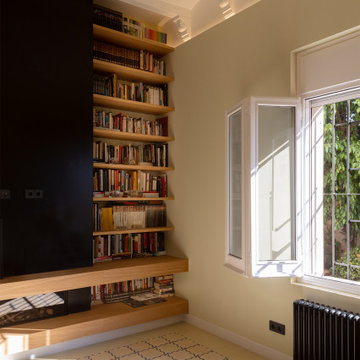
Fotografía: Valentin Hîncu
Photo of a medium sized classic living room in Other with a reading nook, concrete flooring, beige floors and exposed beams.
Photo of a medium sized classic living room in Other with a reading nook, concrete flooring, beige floors and exposed beams.
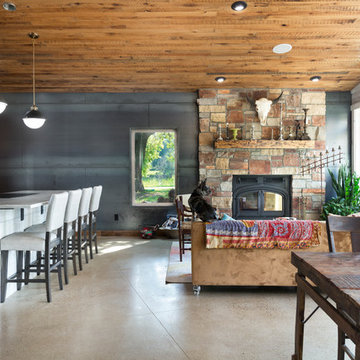
Inspiration for an open plan living room in Other with grey walls, concrete flooring, a standard fireplace and grey floors.
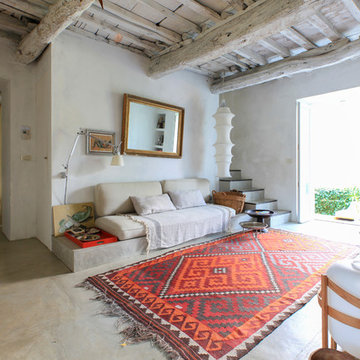
Adriano Castelli © 2018 Houzz
Mediterranean open plan living room in Milan with white walls, concrete flooring and grey floors.
Mediterranean open plan living room in Milan with white walls, concrete flooring and grey floors.
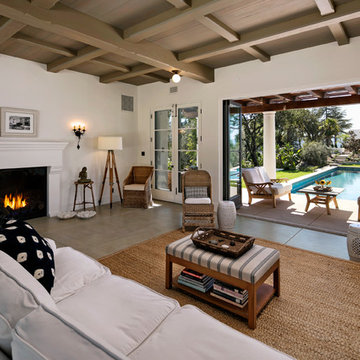
New construction casita with heavy timbered ceiling, fireplace, wrought iron fixtures, and polished concrete floors
Photo by: Jim Bartsch
Small mediterranean open plan living room in Los Angeles with white walls, concrete flooring, a standard fireplace, a plastered fireplace surround and feature lighting.
Small mediterranean open plan living room in Los Angeles with white walls, concrete flooring, a standard fireplace, a plastered fireplace surround and feature lighting.
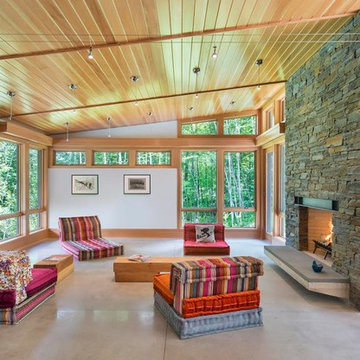
This house is discreetly tucked into its wooded site in the Mad River Valley near the Sugarbush Resort in Vermont. The soaring roof lines complement the slope of the land and open up views though large windows to a meadow planted with native wildflowers. The house was built with natural materials of cedar shingles, fir beams and native stone walls. These materials are complemented with innovative touches including concrete floors, composite exterior wall panels and exposed steel beams. The home is passively heated by the sun, aided by triple pane windows and super-insulated walls.
Photo by: Nat Rea Photography
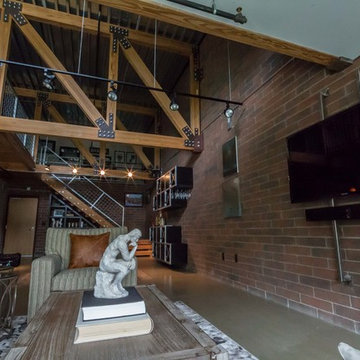
The perfect place to relax and reflect about your day.
Photo Credit: Jamal Hamka
Design ideas for an urban mezzanine living room in Detroit with concrete flooring and a wall mounted tv.
Design ideas for an urban mezzanine living room in Detroit with concrete flooring and a wall mounted tv.
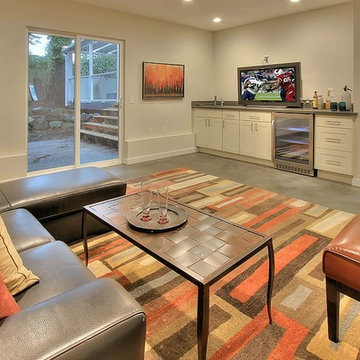
Photo of a large traditional enclosed living room in Seattle with a home bar, white walls, concrete flooring, no fireplace and a wall mounted tv.
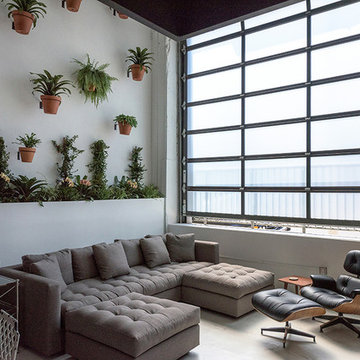
Design ideas for an industrial formal open plan living room in Los Angeles with white walls, concrete flooring and feature lighting.
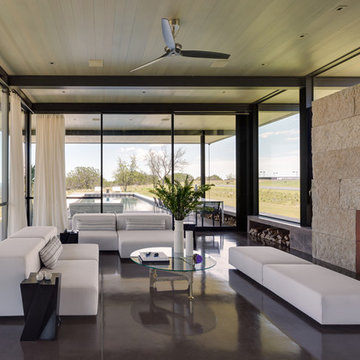
Robert Reck
Photo of a contemporary formal living room in Austin with concrete flooring, a standard fireplace and a stone fireplace surround.
Photo of a contemporary formal living room in Austin with concrete flooring, a standard fireplace and a stone fireplace surround.
Brown Living Room with Concrete Flooring Ideas and Designs
1