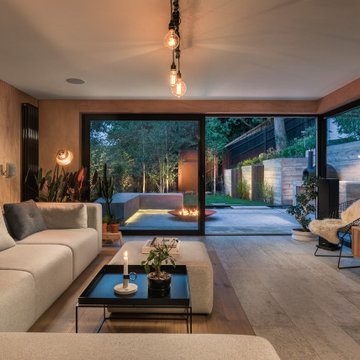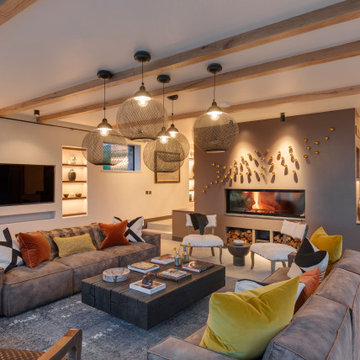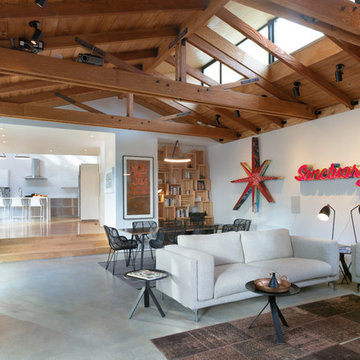Brown Living Room with Grey Floors Ideas and Designs
Refine by:
Budget
Sort by:Popular Today
1 - 20 of 4,246 photos
Item 1 of 3

Nestled into a hillside, this timber-framed family home enjoys uninterrupted views out across the countryside of the North Downs. A newly built property, it is an elegant fusion of traditional crafts and materials with contemporary design.
Our clients had a vision for a modern sustainable house with practical yet beautiful interiors, a home with character that quietly celebrates the details. For example, where uniformity might have prevailed, over 1000 handmade pegs were used in the construction of the timber frame.
The building consists of three interlinked structures enclosed by a flint wall. The house takes inspiration from the local vernacular, with flint, black timber, clay tiles and roof pitches referencing the historic buildings in the area.
The structure was manufactured offsite using highly insulated preassembled panels sourced from sustainably managed forests. Once assembled onsite, walls were finished with natural clay plaster for a calming indoor living environment.
Timber is a constant presence throughout the house. At the heart of the building is a green oak timber-framed barn that creates a warm and inviting hub that seamlessly connects the living, kitchen and ancillary spaces. Daylight filters through the intricate timber framework, softly illuminating the clay plaster walls.
Along the south-facing wall floor-to-ceiling glass panels provide sweeping views of the landscape and open on to the terrace.
A second barn-like volume staggered half a level below the main living area is home to additional living space, a study, gym and the bedrooms.
The house was designed to be entirely off-grid for short periods if required, with the inclusion of Tesla powerpack batteries. Alongside underfloor heating throughout, a mechanical heat recovery system, LED lighting and home automation, the house is highly insulated, is zero VOC and plastic use was minimised on the project.
Outside, a rainwater harvesting system irrigates the garden and fields and woodland below the house have been rewilded.

Photo of a contemporary living room in Berkshire with grey walls, a wall mounted tv and grey floors.

View from the main reception room out across the double-height dining space to the rear garden beyond. The new staircase linking to the lower ground floor level is striking in its detailing with conceal LED lighting and polished plaster walling.

Photo of a farmhouse living room in Other with white walls, a wood burning stove, a timber clad chimney breast, a built-in media unit and grey floors.

Medium sized contemporary living room in London with concrete flooring and grey floors.

The house had two bedrooms, two bathrooms and an open plan living and kitchen space.
This is an example of a modern open plan living room in London with concrete flooring, a wood burning stove and grey floors.
This is an example of a modern open plan living room in London with concrete flooring, a wood burning stove and grey floors.

Modern Living Room
Inspiration for a medium sized contemporary open plan living room in Ahmedabad with white walls, a wall mounted tv, grey floors and wood walls.
Inspiration for a medium sized contemporary open plan living room in Ahmedabad with white walls, a wall mounted tv, grey floors and wood walls.

LIVING ROOM OPEN FLOOR PLAN
Large traditional open plan living room in New York with grey walls, light hardwood flooring, a standard fireplace, a tiled fireplace surround, a wall mounted tv and grey floors.
Large traditional open plan living room in New York with grey walls, light hardwood flooring, a standard fireplace, a tiled fireplace surround, a wall mounted tv and grey floors.

Design ideas for a large traditional formal enclosed living room in Other with beige walls, medium hardwood flooring, a standard fireplace, a stone fireplace surround, no tv and grey floors.

A contemporary holiday home located on Victoria's Mornington Peninsula featuring rammed earth walls, timber lined ceilings and flagstone floors. This home incorporates strong, natural elements and the joinery throughout features custom, stained oak timber cabinetry and natural limestone benchtops. With a nod to the mid century modern era and a balance of natural, warm elements this home displays a uniquely Australian design style. This home is a cocoon like sanctuary for rejuvenation and relaxation with all the modern conveniences one could wish for thoughtfully integrated.

Basement living room extension with floor to ceiling sliding doors, plywood and stone tile walls and concrete and wood flooring create an inside-outside living space.

En tonos claros que generan una atmósfera de calidez y serenidad, planteamos este proyecto con el fin de lograr espacios reposados y tranquilos. En él cobran gran importancia los elementos naturales plasmados a través de una paleta de materiales en tonos tierra. Todo esto acompañado de una iluminación indirecta, integrada no solo de la manera convencional, sino incorporada en elementos del espacio que se convierten en componentes distintivos de este.

Photo of a contemporary open plan living room in Cornwall with grey walls, a ribbon fireplace, a wall mounted tv, grey floors and exposed beams.

Small modern apartments benefit from a less is more design approach. To maximize space in this living room we used a rug with optical widening properties and wrapped a gallery wall around the seating area. Ottomans give extra seating when armchairs are too big for the space.

Living room with a view of the lake - featuring a modern fireplace with Quartzite surround, distressed beam, and firewood storage.
Large traditional open plan living room with white walls, ceramic flooring, a standard fireplace, a stone fireplace surround, a corner tv and grey floors.
Large traditional open plan living room with white walls, ceramic flooring, a standard fireplace, a stone fireplace surround, a corner tv and grey floors.

Inspiration for a large contemporary open plan living room in Grand Rapids with white walls, a standard fireplace, a concrete fireplace surround, grey floors, medium hardwood flooring and a freestanding tv.

The living room is designed with sloping ceilings up to about 14' tall. The large windows connect the living spaces with the outdoors, allowing for sweeping views of Lake Washington. The north wall of the living room is designed with the fireplace as the focal point.
Design: H2D Architecture + Design
www.h2darchitects.com
#kirklandarchitect
#greenhome
#builtgreenkirkland
#sustainablehome

Михаил Чекалов
Classic formal living room in Other with brown walls, carpet, a stone fireplace surround, grey floors and a two-sided fireplace.
Classic formal living room in Other with brown walls, carpet, a stone fireplace surround, grey floors and a two-sided fireplace.

PHX India - Sebastian Zachariah & Ira Gosalia
Medium sized contemporary living room in Other with blue walls, grey floors and a dado rail.
Medium sized contemporary living room in Other with blue walls, grey floors and a dado rail.

Large modern mezzanine living room in Los Angeles with concrete flooring, grey floors, white walls and no fireplace.
Brown Living Room with Grey Floors Ideas and Designs
1