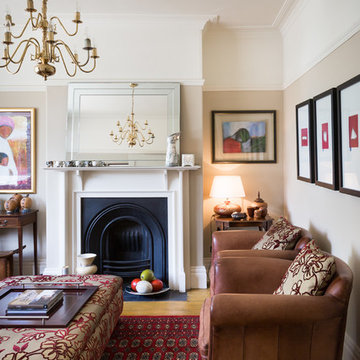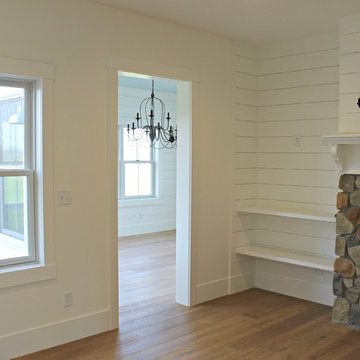Brown Living Room with No TV Ideas and Designs
Refine by:
Budget
Sort by:Popular Today
1 - 20 of 28,838 photos
Item 1 of 3

Designed in 1805 by renowned architect Sir John Nash, this Grade II listed former coach house in the Devon countryside, sits on a south-facing hill, with uninterrupted views to the River Dart.
Though retaining its classical appeal and proportions, the house had previously been poorly converted and needed significant repair and internal reworking to transform it into a modern and practical family home. The brief – and the challenge – was to achieve this while retaining the essence of Nash’s original design.
We had previously worked with our clients and so we had a good understanding of their needs and requirements. Together, we assessed the features that had first attracted them to the property and advised on which elements would need to be altered or rebuilt.
Preserving and repairing where appropriate, interior spaces were reconfigured and traditional details reinterpreted. Nash’s original building was based on Palladian principals, and we emphasised this further by creating axial views through the building from one side to the other and beyond to the garden.
The work was undertaken in three phases, beginning with the conversion and restoration of the existing building. This was followed by the addition of two unashamedly contemporary elements: to the west, a glazed light-filled living space with views across the garden and, echoing the symmetry of Nash’s original design, an open pergola and pool to the east.
The main staircase was repositioned and redesigned to improve flow and to sit more comfortable with the building’s muted classical aesthetic. Similarly, new panelled and arched door and window linings were designed to accord with the original arched openings of the coach house.
Photographing the property again, twenty years after our conversion, it was interesting to see how once-new additions and changes have long settled into the character of the house. Outside, the stone walls and hard landscaping we added, are softened by time and nature with mosses and ferns. Inside, hardwearing limestone floors and the crafted joinery elements, particularly the staircase, are improving with the patina of wear and time.

The drawing room and library with striking Georgian features such as full height sash windows, marble fireplace and tall ceilings. Bespoke shelves for book, desk and sofa make it a social yet contemplative space.

24mm Photography
Medium sized eclectic formal enclosed living room in Other with brown walls, medium hardwood flooring, a standard fireplace and no tv.
Medium sized eclectic formal enclosed living room in Other with brown walls, medium hardwood flooring, a standard fireplace and no tv.

kazart photography
Inspiration for a classic grey and teal living room in New York with a reading nook, blue walls, medium hardwood flooring and no tv.
Inspiration for a classic grey and teal living room in New York with a reading nook, blue walls, medium hardwood flooring and no tv.

Design ideas for a medium sized traditional formal enclosed living room in Kansas City with grey walls, a standard fireplace, a brick fireplace surround, light hardwood flooring, no tv and feature lighting.

Large contemporary living room in Other with beige walls, dark hardwood flooring, a ribbon fireplace, a tiled fireplace surround, no tv and brown floors.

Interior Designer: Karen Pepper
Photo by Alise O'Brien Photography
Photo of a medium sized classic formal open plan living room in St Louis with blue walls, a stone fireplace surround, dark hardwood flooring, a standard fireplace, no tv and brown floors.
Photo of a medium sized classic formal open plan living room in St Louis with blue walls, a stone fireplace surround, dark hardwood flooring, a standard fireplace, no tv and brown floors.

Living room with paneling on all walls, coffered ceiling, Oly pendant, built-in book cases, bay window, calacatta slab fireplace surround and hearth, 2-way fireplace with wall sconces shared between the family and living room.
Photographer Frank Paul Perez
Decoration Nancy Evars, Evars + Anderson Interior Design

Martha O'Hara Interiors, Interior Selections & Furnishings | Charles Cudd De Novo, Architecture | Troy Thies Photography | Shannon Gale, Photo Styling

This historic room has been brought back to life! The room was designed to capitalize on the wonderful architectural features. The signature use of French and English antiques with a captivating over mantel mirror draws the eye into this cozy space yet remains, elegant, timeless and fresh

Transitional living room design with contemporary fireplace mantel. Custom made fireplace screen.
Design ideas for a large contemporary open plan living room in New York with beige walls, a standard fireplace, a music area, medium hardwood flooring and no tv.
Design ideas for a large contemporary open plan living room in New York with beige walls, a standard fireplace, a music area, medium hardwood flooring and no tv.

Rebecca Westover
Photo of a large classic formal enclosed living room in Salt Lake City with white walls, light hardwood flooring, a standard fireplace, a stone fireplace surround, no tv, beige floors and feature lighting.
Photo of a large classic formal enclosed living room in Salt Lake City with white walls, light hardwood flooring, a standard fireplace, a stone fireplace surround, no tv, beige floors and feature lighting.

My client was moving from a 5,000 sq ft home into a 1,365 sq ft townhouse. She wanted a clean palate and room for entertaining. The main living space on the first floor has 5 sitting areas, three are shown here. She travels a lot and wanted her art work to be showcased. We kept the overall color scheme black and white to help give the space a modern loft/ art gallery feel. the result was clean and modern without feeling cold. Randal Perry Photography

Large rustic formal open plan living room in Other with brown walls, dark hardwood flooring, a standard fireplace, a stone fireplace surround, no tv, brown floors and feature lighting.

This is an example of a medium sized country formal enclosed living room in Other with white walls, light hardwood flooring, a standard fireplace, a stone fireplace surround, no tv and beige floors.

Design ideas for a medium sized contemporary formal open plan living room in DC Metro with white walls, vinyl flooring, no fireplace, no tv and brown floors.

Modern Classic Coastal Living room with an inviting seating arrangement. Classic paisley drapes with iron drapery hardware against Sherwin-Williams Lattice grey paint color SW 7654. Keep it classic - Despite being a thoroughly traditional aesthetic wing back chairs fit perfectly with modern marble table.
An Inspiration for a classic living room in San Diego with grey, beige, turquoise, blue colour combination.
Sand Kasl Imaging

Deering Design Studio, Inc.
Design ideas for a retro open plan living room in Seattle with light hardwood flooring, a tiled fireplace surround, a standard fireplace, no tv, beige walls and feature lighting.
Design ideas for a retro open plan living room in Seattle with light hardwood flooring, a tiled fireplace surround, a standard fireplace, no tv, beige walls and feature lighting.

island Paint Benj Moore Kendall Charcoal
Floors- DuChateau Chateau Antique White
This is an example of a medium sized traditional grey and cream open plan living room in San Francisco with grey walls, light hardwood flooring, no tv and grey floors.
This is an example of a medium sized traditional grey and cream open plan living room in San Francisco with grey walls, light hardwood flooring, no tv and grey floors.

Living and dining room.
Photo by Benjamin Benschneider.
This is an example of a medium sized classic formal and grey and black living room in Seattle with grey walls, medium hardwood flooring, a standard fireplace and no tv.
This is an example of a medium sized classic formal and grey and black living room in Seattle with grey walls, medium hardwood flooring, a standard fireplace and no tv.
Brown Living Room with No TV Ideas and Designs
1