Brown Look-out Basement Ideas and Designs
Refine by:
Budget
Sort by:Popular Today
1 - 20 of 3,211 photos
Item 1 of 3

Photographer: Bob Narod
This is an example of a large classic look-out basement in DC Metro with brown floors, laminate floors and multi-coloured walls.
This is an example of a large classic look-out basement in DC Metro with brown floors, laminate floors and multi-coloured walls.

Urban look-out basement in Atlanta with brown walls, medium hardwood flooring, no fireplace, brown floors and feature lighting.

We went for a speakeasy feel in this basement rec room space. Oversized sectional, industrial pool and shuffleboard tables, bar area with exposed brick and a built-in leather banquette for seating.

©Finished Basement Company
Photo of a large traditional look-out basement in Denver with grey walls, medium hardwood flooring, no fireplace and beige floors.
Photo of a large traditional look-out basement in Denver with grey walls, medium hardwood flooring, no fireplace and beige floors.

This is an example of a medium sized rural look-out basement in Other with a home bar, white walls, vinyl flooring, brown floors and tongue and groove walls.

The new basement rec room featuring the TV mounted on the orginal exposed brick chimney
Photo of a small rustic look-out basement in Chicago with grey walls, vinyl flooring and brown floors.
Photo of a small rustic look-out basement in Chicago with grey walls, vinyl flooring and brown floors.

Due to the limited space and the budget, we chose to install a wall bar versus a two-level bar front. The wall bar included white cabinetry below a white/grey quartz counter top, open wood shelving, a drop-in sink, beverage cooler, and full fridge. For an excellent entertaining area along with a great view to the large projection screen, a half wall bar height top was installed with bar stool seating for four and custom lighting. The AV projectors were a great solution for providing an awesome entertainment area at reduced costs. HDMI cables and cat 6 wires were installed and run from the projector to a closet where the Yamaha AV receiver as placed giving the room a clean simple look along with the projection screen and speakers mounted on the walls.

Medium sized traditional look-out basement in New York with grey walls, laminate floors, no fireplace and brown floors.

Designed to our client’s stylistic tastes and functional needs, budget and timeline, the basement was transformed into a luxurious, multi-use open space, featuring Adura and Four Seasons flooring, custom shelving displays, concealed structural columns, stone finishes, a beautiful glass chandelier, and even a large fish tank that created a striking focal point and visual interest in the room. Other unique amenities include Grohe plumbing fixtures, an InSinkerator, Braun fan and Pella windows, for controlled circular air flow.

Robb Siverson Photography
Small retro look-out basement in Other with beige walls, medium hardwood flooring, a standard fireplace, a stone fireplace surround and beige floors.
Small retro look-out basement in Other with beige walls, medium hardwood flooring, a standard fireplace, a stone fireplace surround and beige floors.
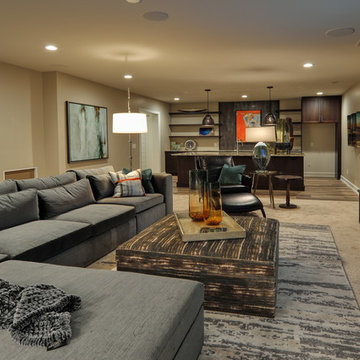
Lisza Coffey Photography
This is an example of a medium sized retro look-out basement in Omaha with beige walls, carpet, no fireplace and beige floors.
This is an example of a medium sized retro look-out basement in Omaha with beige walls, carpet, no fireplace and beige floors.
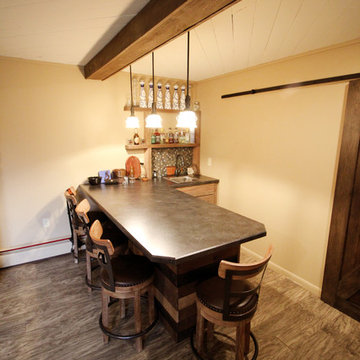
Design ideas for a large rustic look-out basement in New York with beige walls, vinyl flooring, a standard fireplace, a stone fireplace surround and grey floors.
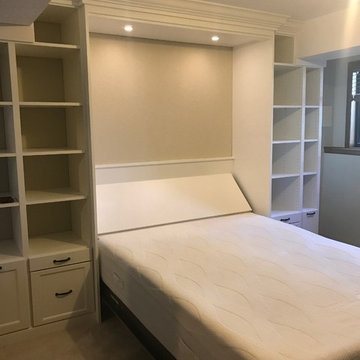
Design ideas for a medium sized traditional look-out basement in Denver with beige walls, carpet and beige floors.

Crysalis National Award Winner 2018- Basement Remodel Under $100K
photos by J. Larry Golfer Photography
Inspiration for a large bohemian look-out basement in DC Metro with grey walls, light hardwood flooring, no fireplace and brown floors.
Inspiration for a large bohemian look-out basement in DC Metro with grey walls, light hardwood flooring, no fireplace and brown floors.
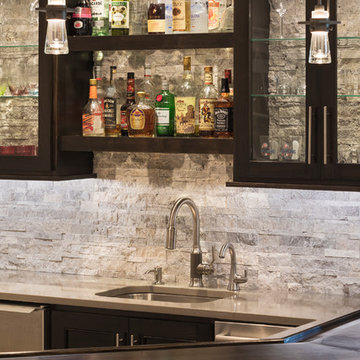
Jim Kruger Landmark Photography
Large traditional look-out basement in Chicago with beige walls, porcelain flooring, no fireplace and brown floors.
Large traditional look-out basement in Chicago with beige walls, porcelain flooring, no fireplace and brown floors.

This used to be a completely unfinished basement with concrete floors, cinder block walls, and exposed floor joists above. The homeowners wanted to finish the space to include a wet bar, powder room, separate play room for their daughters, bar seating for watching tv and entertaining, as well as a finished living space with a television with hidden surround sound speakers throughout the space. They also requested some unfinished spaces; one for exercise equipment, and one for HVAC, water heater, and extra storage. With those requests in mind, I designed the basement with the above required spaces, while working with the contractor on what components needed to be moved. The homeowner also loved the idea of sliding barn doors, which we were able to use as at the opening to the unfinished storage/HVAC area.
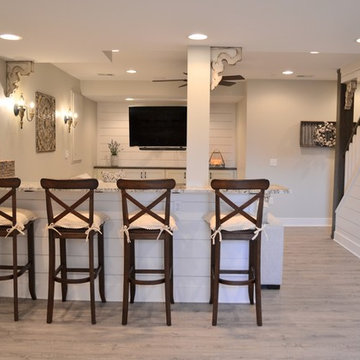
Large farmhouse look-out basement in Detroit with grey walls, vinyl flooring and grey floors.
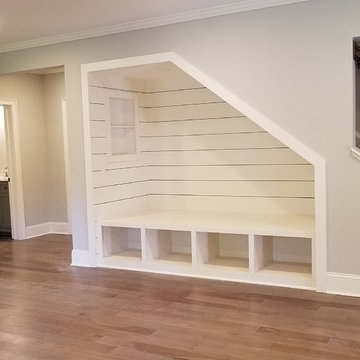
Todd DiFiore
Large farmhouse look-out basement in Atlanta with beige walls, medium hardwood flooring and brown floors.
Large farmhouse look-out basement in Atlanta with beige walls, medium hardwood flooring and brown floors.
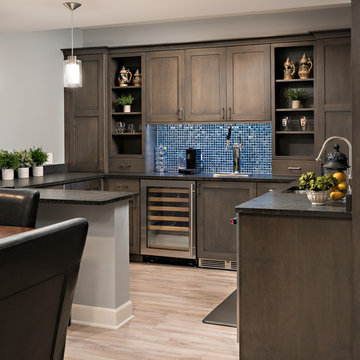
Picture Perfect House
Design ideas for a large traditional look-out basement in Chicago with grey walls, light hardwood flooring and no fireplace.
Design ideas for a large traditional look-out basement in Chicago with grey walls, light hardwood flooring and no fireplace.
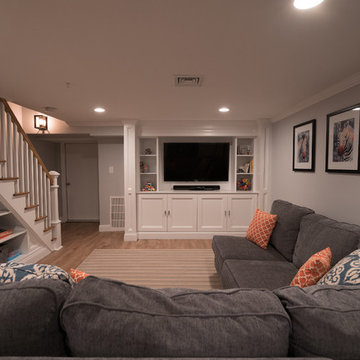
Austin Jensen
Photo of a medium sized traditional look-out basement in New York with grey walls.
Photo of a medium sized traditional look-out basement in New York with grey walls.
Brown Look-out Basement Ideas and Designs
1