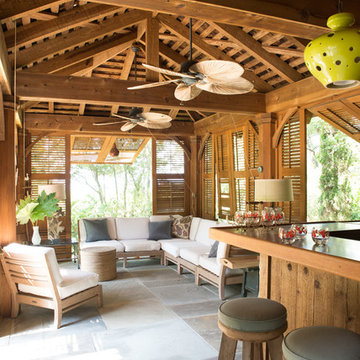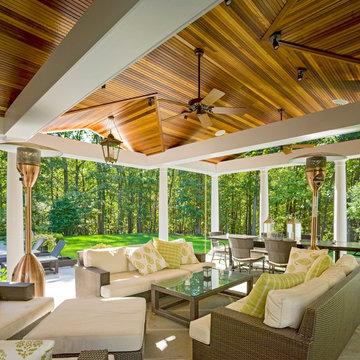Brown Patio with a Roof Extension Ideas and Designs
Refine by:
Budget
Sort by:Popular Today
1 - 20 of 7,753 photos
Item 1 of 3

Reverse Shed Eichler
This project is part tear-down, part remodel. The original L-shaped plan allowed the living/ dining/ kitchen wing to be completely re-built while retaining the shell of the bedroom wing virtually intact. The rebuilt entertainment wing was enlarged 50% and covered with a low-slope reverse-shed roof sloping from eleven to thirteen feet. The shed roof floats on a continuous glass clerestory with eight foot transom. Cantilevered steel frames support wood roof beams with eaves of up to ten feet. An interior glass clerestory separates the kitchen and livingroom for sound control. A wall-to-wall skylight illuminates the north wall of the kitchen/family room. New additions at the back of the house add several “sliding” wall planes, where interior walls continue past full-height windows to the exterior, complimenting the typical Eichler indoor-outdoor ceiling and floor planes. The existing bedroom wing has been re-configured on the interior, changing three small bedrooms into two larger ones, and adding a guest suite in part of the original garage. A previous den addition provided the perfect spot for a large master ensuite bath and walk-in closet. Natural materials predominate, with fir ceilings, limestone veneer fireplace walls, anigre veneer cabinets, fir sliding windows and interior doors, bamboo floors, and concrete patios and walks. Landscape design by Bernard Trainor: www.bernardtrainor.com (see “Concrete Jungle” in April 2014 edition of Dwell magazine). Microsoft Media Center installation of the Year, 2008: www.cybermanor.com/ultimate_install.html (automated shades, radiant heating system, and lights, as well as security & sound).
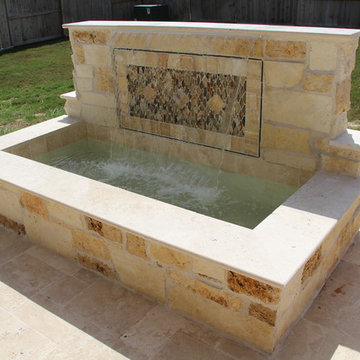
Stepping out onto the covered patio space, attention is immediately drawn to the tranquil water feature. Faced with Georgetown Blend stone and Bullnose Travertine coping, this water fall feature creates an elegant feel to this outdoor patio. Even in the midst of night, it glows with LED lights and sparkles from the decorative glass backsplash. This lovely water feature requires low maintenance, as it is fitted with a chlorinator and Jandy pump for proper filtration.
The Venetian Gold granite blends well with the earthy tones found in the original brick, allowing this outdoor kitchen to stand out yet complement the home’s exterior. The bar top area easily seats 4 to 5 guests and attracts the use of Margarita mixers with accessible countertop electrical outlets. For added convenience, the kitchen sink is equipped with both hot and cold water as well as a sanitary pump. There is ample amount of storage space alongside the stainless steel appliances and an inconspicuous garbage can drawer. The mini refrigerator accommodates 48-60 canned drinks, and the double burner and grill provide the perfect opportunity to prepare an outstanding meal for guests and family.
The fire feature in this outdoor project attracts those recently refreshed at the kitchen to come sit and relax! With matching brick as the home, the fire place is a seamless addition to this outdoor living room.
Completing the project, varying sizes of Travertine tile are used for the flooring. The variation in size and uniquely chiseled edge of the tile catches the eye of its travelers.
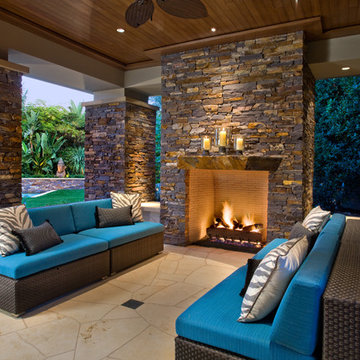
Outdoor Living - Remodel
Photo by Robert Hansen
This is an example of a large contemporary back patio in Orange County with a fire feature, a roof extension and natural stone paving.
This is an example of a large contemporary back patio in Orange County with a fire feature, a roof extension and natural stone paving.
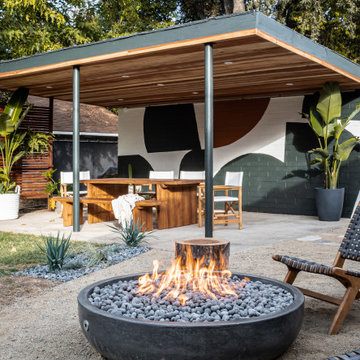
Custom design and hand painted geometric mural on refurbished carport turned dining area, with recessed lighting, and a light wood outdoor dining table and chairs. Outdoor fire pit and lounge chairs.

Inspiration for a contemporary back patio in Orange County with natural stone paving, a roof extension and a bbq area.
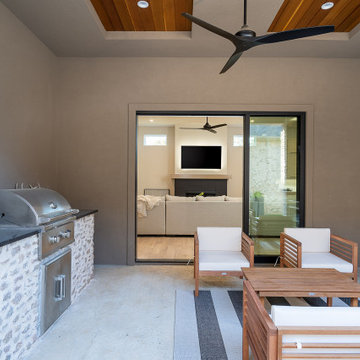
Outdoor covered patio with built in grill and overhead lighting
Medium sized scandi side patio in Dallas with a roof extension.
Medium sized scandi side patio in Dallas with a roof extension.

This is an example of a large contemporary back patio in Austin with an outdoor kitchen, concrete slabs and a roof extension.
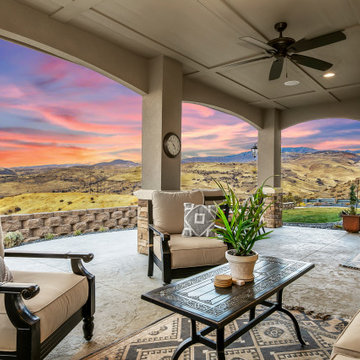
Photo of a large country back patio in Boise with a fire feature, stamped concrete and a roof extension.
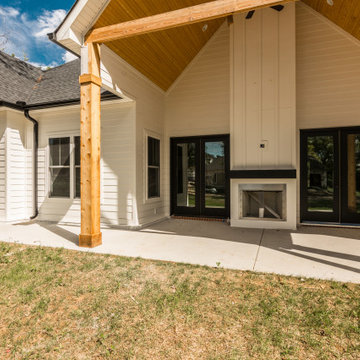
Design ideas for a medium sized rural back patio in Nashville with a fireplace, concrete slabs and a roof extension.
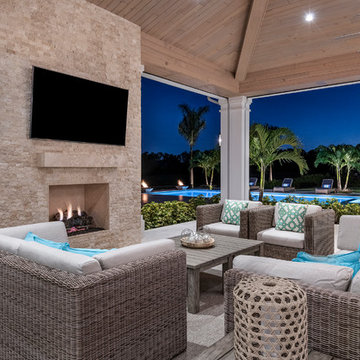
A custom-made expansive two-story home providing views of the spacious kitchen, breakfast nook, dining, great room and outdoor amenities upon entry.
Featuring 11,000 square feet of open area lavish living this residence does not
disappoint with the attention to detail throughout. Elegant features embellish this home with the intricate woodworking and exposed wood beams, ceiling details, gorgeous stonework, European Oak flooring throughout, and unique lighting.
This residence offers seven bedrooms including a mother-in-law suite, nine bathrooms, a bonus room, his and her offices, wet bar adjacent to dining area, wine room, laundry room featuring a dog wash area and a game room located above one of the two garages. The open-air kitchen is the perfect space for entertaining family and friends with the two islands, custom panel Sub-Zero appliances and easy access to the dining areas.
Outdoor amenities include a pool with sun shelf and spa, fire bowls spilling water into the pool, firepit, large covered lanai with summer kitchen and fireplace surrounded by roll down screens to protect guests from inclement weather, and two additional covered lanais. This is luxury at its finest!
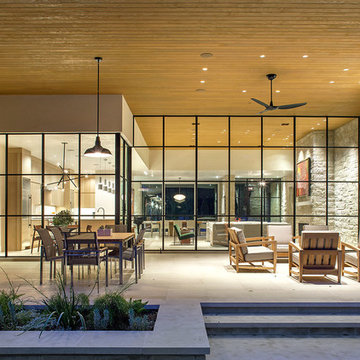
Design ideas for a large contemporary back patio in Austin with a roof extension, an outdoor kitchen and tiled flooring.
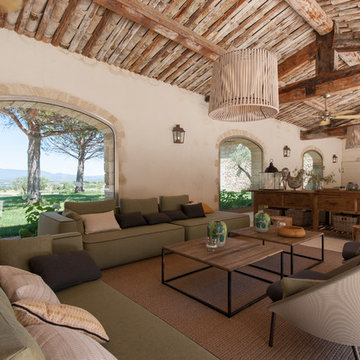
Photo of an expansive mediterranean patio in Other with a roof extension.
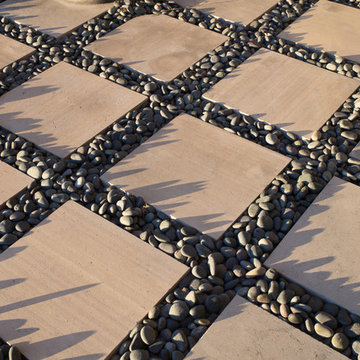
Leuders limstone pavers with black river rock.
Design ideas for a large contemporary back patio in Austin with concrete paving and a roof extension.
Design ideas for a large contemporary back patio in Austin with concrete paving and a roof extension.
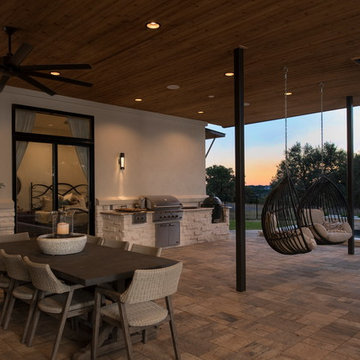
Inspiration for a contemporary back patio in Austin with an outdoor kitchen and a roof extension.
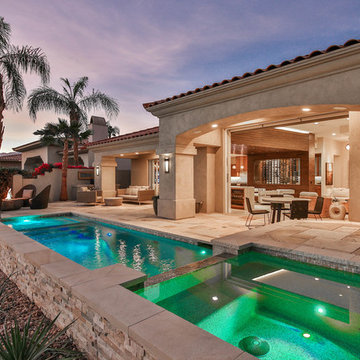
Trent Teigen
This is an example of a medium sized contemporary back patio in San Diego with natural stone paving, a fire feature and a roof extension.
This is an example of a medium sized contemporary back patio in San Diego with natural stone paving, a fire feature and a roof extension.
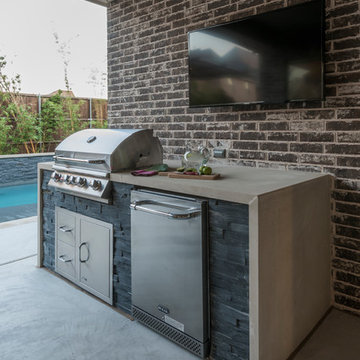
AquaTerra Outdoors was hired to bring life to the outdoors of the new home. When it came time to design the space we were challenged with the tight space of the backyard. We worked through the concepts and we were able to incorporate a new pool with spa, custom water feature wall, Ipe wood deck, outdoor kitchen, custom steel and Ipe wood shade arbor and fire pit. We also designed and installed all the landscaping including the custom steel planter.
Photography: Wade Griffith
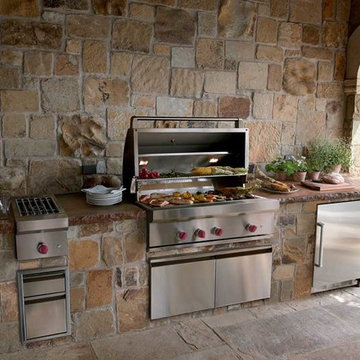
Large traditional back patio in Other with an outdoor kitchen, natural stone paving and a roof extension.
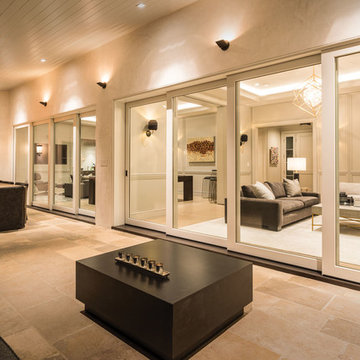
Featuring a Marvin Ultimate Multi-Slide Door. See more at: http://www.marvin.com/marvin/doors/scenic-multi-slide.
“When the Multi-Slide is fully open, it feels like you are outside or inside in whichever space you happen to be in,” said architect Ken Ungar.
Brown Patio with a Roof Extension Ideas and Designs
1
