Brown Patio with Concrete Slabs Ideas and Designs
Refine by:
Budget
Sort by:Popular Today
1 - 20 of 2,483 photos
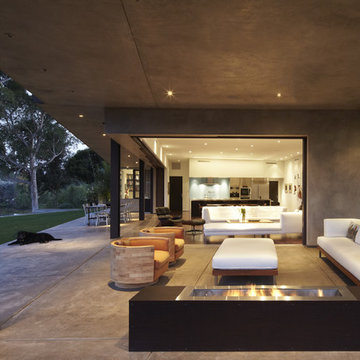
An outdoor living room is created by the overhang of the floor above.
Medium sized modern back patio in Los Angeles with a fire feature, concrete slabs and a roof extension.
Medium sized modern back patio in Los Angeles with a fire feature, concrete slabs and a roof extension.
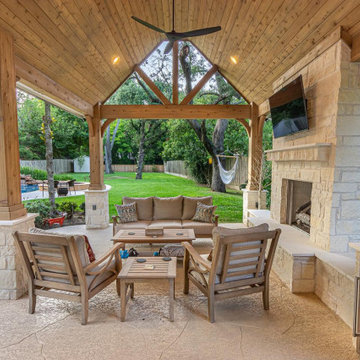
This is an example of a large traditional back patio in Houston with a fire feature, concrete slabs and a roof extension.
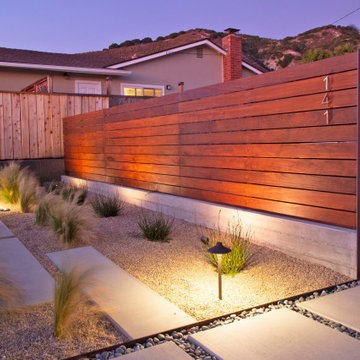
This front yard overhaul in Shell Beach, CA included the installation of concrete walkway and patio slabs with Mexican pebble joints, a raised concrete patio and steps for enjoying ocean-side sunset views, a horizontal board ipe privacy screen and gate to create a courtyard with raised steel planters and a custom gas fire pit, landscape lighting, and minimal planting for a modern aesthetic.

This cozy, yet gorgeous space added over 310 square feet of outdoor living space and has been in the works for several years. The home had a small covered space that was just not big enough for what the family wanted and needed. They desired a larger space to be able to entertain outdoors in style. With the additional square footage came more concrete and a patio cover to match the original roof line of the home. Brick to match the home was used on the new columns with cedar wrapped posts and the large custom wood burning fireplace that was built. The fireplace has built-in wood holders and a reclaimed beam as the mantle. Low voltage lighting was installed to accent the large hearth that also serves as a seat wall. A privacy wall of stained shiplap was installed behind the grill – an EVO 30” ceramic top griddle. The counter is a wood to accent the other aspects of the project. The ceiling is pre-stained tongue and groove with cedar beams. The flooring is a stained stamped concrete without a pattern. The homeowner now has a great space to entertain – they had custom tables made to fit in the space.
TK Images
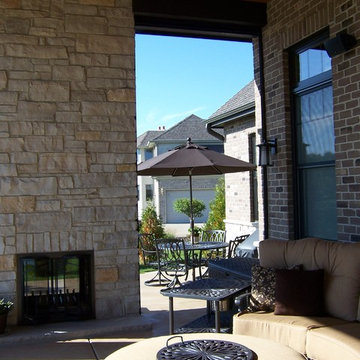
This is an example of a medium sized traditional back patio in Other with a fireplace, concrete slabs and a roof extension.
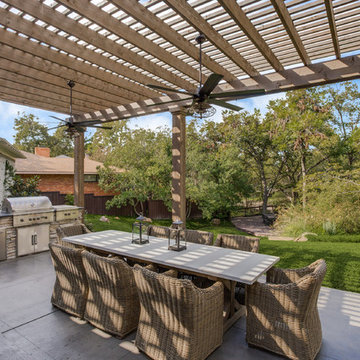
Design ideas for a medium sized traditional back patio in Dallas with an outdoor kitchen, concrete slabs and a pergola.
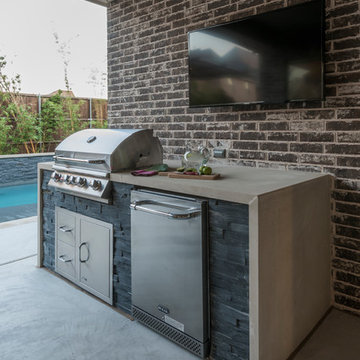
AquaTerra Outdoors was hired to bring life to the outdoors of the new home. When it came time to design the space we were challenged with the tight space of the backyard. We worked through the concepts and we were able to incorporate a new pool with spa, custom water feature wall, Ipe wood deck, outdoor kitchen, custom steel and Ipe wood shade arbor and fire pit. We also designed and installed all the landscaping including the custom steel planter.
Photography: Wade Griffith
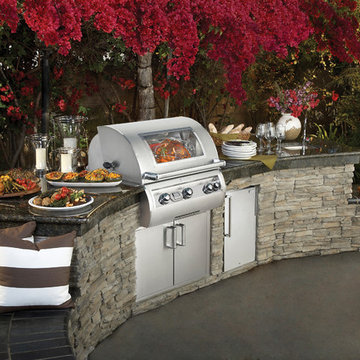
Photo of a medium sized traditional back patio in Los Angeles with an outdoor kitchen, concrete slabs and no cover.
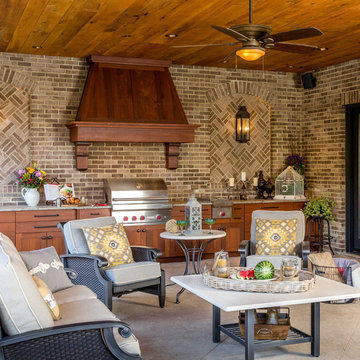
Design ideas for a large traditional back patio in St Louis with an outdoor kitchen, concrete slabs and a roof extension.
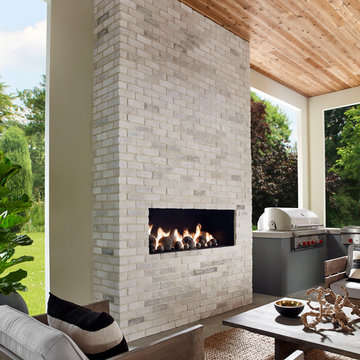
Stone: TundraBrick - Chalkdust
TundraBrick is a classically-shaped profile with all the surface character you could want. Slightly squared edges are chiseled and worn as if they’d braved the elements for decades. TundraBrick is roughly 2.5″ high and 7.875″ long.
Get a Sample of TundraBriclk: https://shop.eldoradostone.com/products/tundrabrick-sample
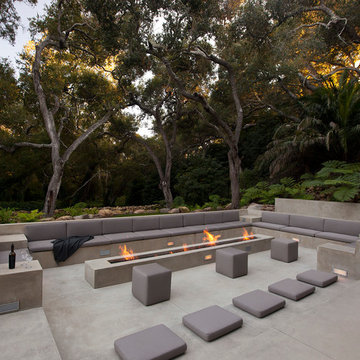
Photo of a modern patio in Los Angeles with a fire feature, concrete slabs and no cover.
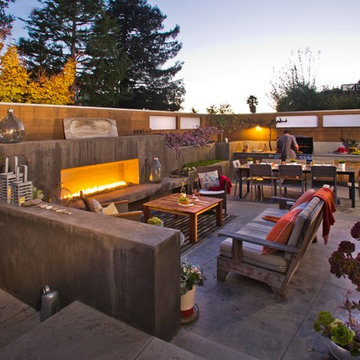
Photo of a contemporary back patio in San Francisco with concrete slabs, no cover and a bbq area.
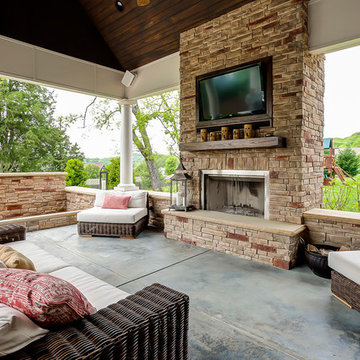
This is an example of a large traditional back patio in Nashville with concrete slabs, a roof extension and a fireplace.
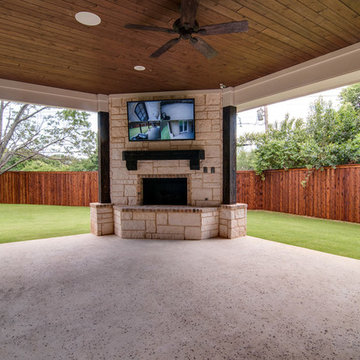
Design ideas for a large traditional back patio in Dallas with an outdoor kitchen, concrete slabs and a roof extension.
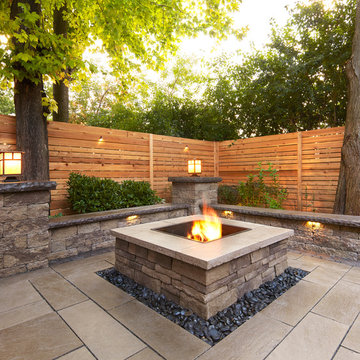
Traditional Style Fire Feature - the Prescott Fire Pit - using Techo-Bloc's Prescott wall & Piedimonte cap.
Large contemporary back patio in Charlotte with a fire feature and concrete slabs.
Large contemporary back patio in Charlotte with a fire feature and concrete slabs.

Expansive rustic back patio in Other with a fire feature, concrete slabs and a roof extension.

Small backyard with lots of potential. We created the perfect space adding visual interest from inside the house to outside of it. We added a BBQ Island with Grill, sink, and plenty of counter space. BBQ Island was cover with stone veneer stone with a concrete counter top. Opposite side we match the veneer stone and concrete cap on a newly Outdoor fireplace. far side we added some post with bright colors and drought tolerant material and a special touch for the little girl in the family, since we did not wanted to forget about anyone. Photography by Zack Benson
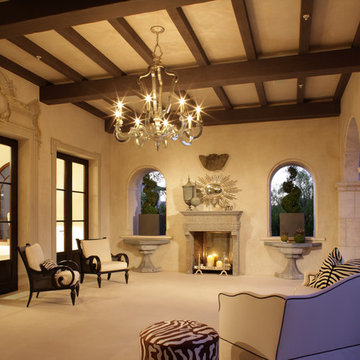
Photo of a large classic back patio in Los Angeles with a fire feature, concrete slabs and a roof extension.
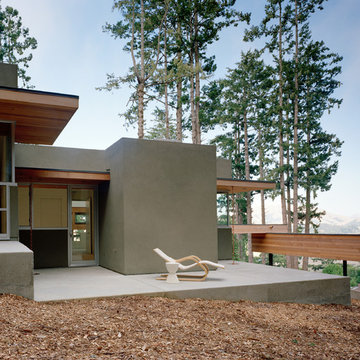
Cesar Rubio
Photo of a medium sized modern back patio in San Francisco with concrete slabs and no cover.
Photo of a medium sized modern back patio in San Francisco with concrete slabs and no cover.
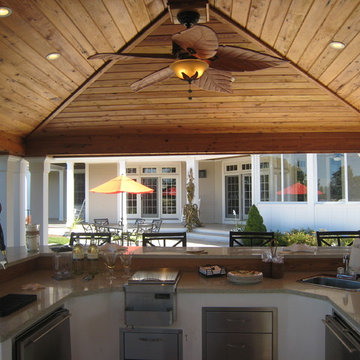
Inspiration for a large traditional back patio in Boston with an outdoor kitchen, concrete slabs and a gazebo.
Brown Patio with Concrete Slabs Ideas and Designs
1