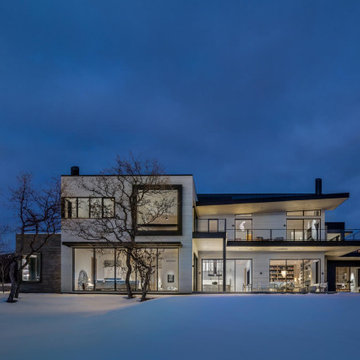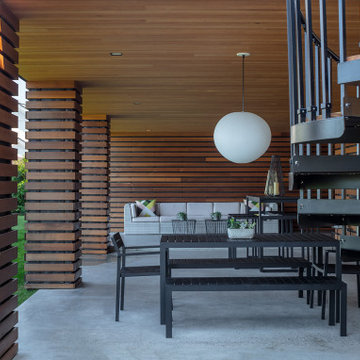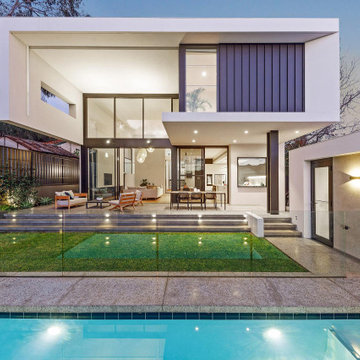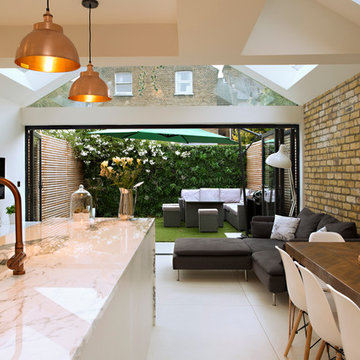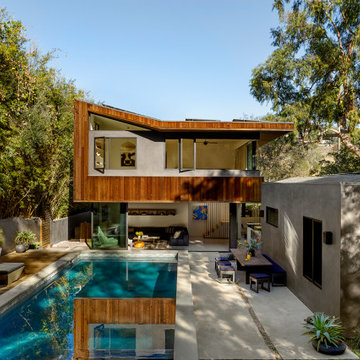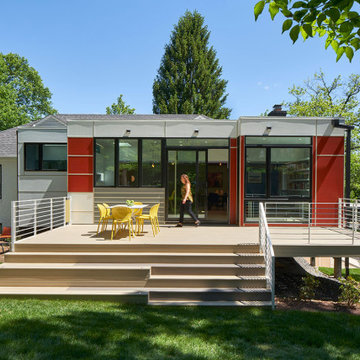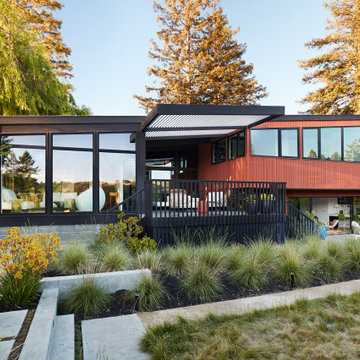Brown Rear House Exterior Ideas and Designs
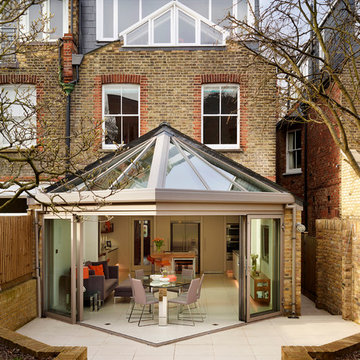
Cantilevered glazed roof extension in Conservation Area.
Enjoyable collaboration with Roundhouse Kitchens.
Great pics by Darren Chung
Inspiration for a contemporary brick and rear extension in London with three floors.
Inspiration for a contemporary brick and rear extension in London with three floors.
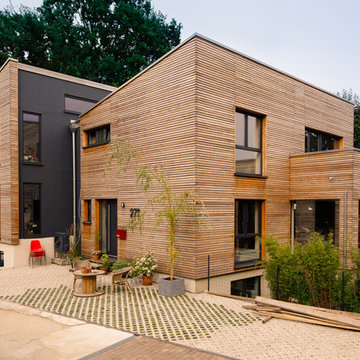
Das Doppelhaus in Düsseldorf mit Pultdach ist auf Wunsch der Baufamilien mit unbehandeltem Lärchenholz verkleidet, das in der Zukunft natürlich vergrauen wird
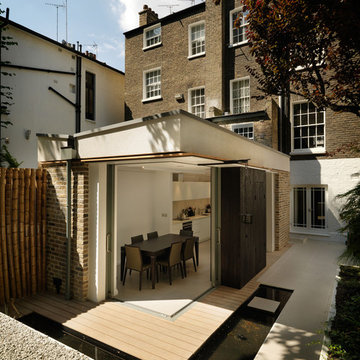
This is an example of a multi-coloured contemporary brick and rear house exterior in London with three floors.
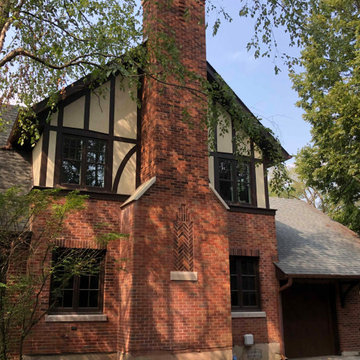
Design ideas for a large and multi-coloured classic two floor render and rear detached house in Chicago with a pitched roof, a shingle roof and a grey roof.

Ian Harding
Photo of a beige contemporary two floor brick and rear extension in London.
Photo of a beige contemporary two floor brick and rear extension in London.
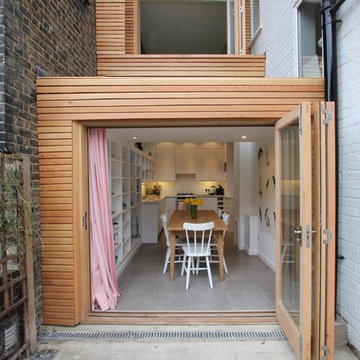
This narrow rear return extension transformed this house, creating a kitchen diner that maximises the internal and external space. The clever storage and shelving means the kitchen works well for the home owners and folding doors to the upstairs bedroom provide lots of light into the room and seating and storage within the room too.
Tomas Millar
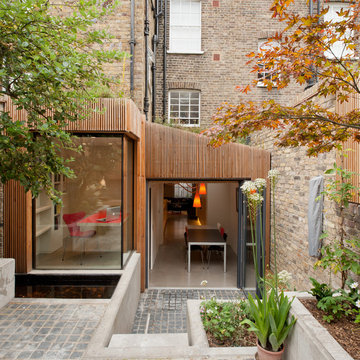
View from courtyard space
This is an example of a contemporary rear extension in London.
This is an example of a contemporary rear extension in London.
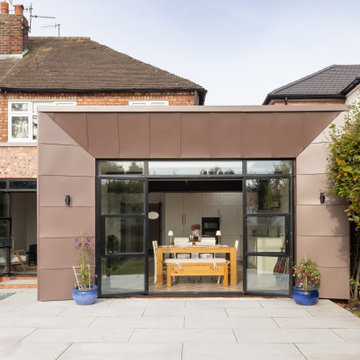
We were approached by our client to transform their existing semi-house into a home that not only functions as a home for a growing family but has an aesthetic that reflects their character.
The result is a bold extension to transform what is somewhat mundane into something spectacular. An internal remodel complimented by a contemporary extension creates much needed additional family space. The extensive glazing maximises natural light and brings the outside in.
Group D guided the client through the process from concept through to planning completion.

A two story house located in Alta Loma after the installation of Vinyl Cedar Shake Shingles and Shiplap Vinyl Insulated Siding in "Cypress," as well as Soffit & Fascia.
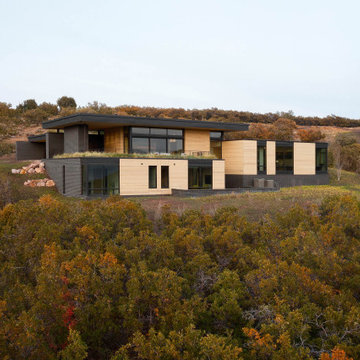
The south elevation rises above the gambrel oak to let in stunning views and winter sun.
Inspiration for a modern two floor brick and rear detached house in Salt Lake City with a flat roof, a metal roof and a black roof.
Inspiration for a modern two floor brick and rear detached house in Salt Lake City with a flat roof, a metal roof and a black roof.
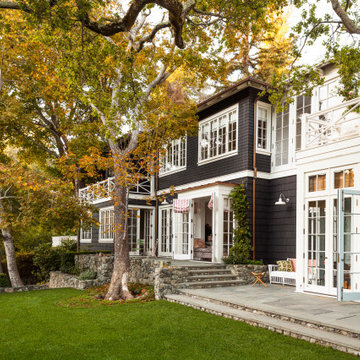
This property was transformed from an 1870s YMCA summer camp into an eclectic family home, built to last for generations. Space was made for a growing family by excavating the slope beneath and raising the ceilings above. Every new detail was made to look vintage, retaining the core essence of the site, while state of the art whole house systems ensure that it functions like 21st century home.
This home was featured on the cover of ELLE Décor Magazine in April 2016.
G.P. Schafer, Architect
Rita Konig, Interior Designer
Chambers & Chambers, Local Architect
Frederika Moller, Landscape Architect
Eric Piasecki, Photographer

The inviting new porch addition features a stunning angled vault ceiling and walls of oversize windows that frame the picture-perfect backyard views. The porch is infused with light thanks to the statement light fixture and bright-white wooden beams that reflect the natural light.
Photos by Spacecrafting Photography
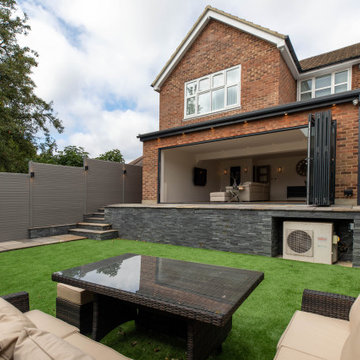
Design ideas for a two floor brick and rear house exterior in London with a pitched roof, a tiled roof and a brown roof.
Brown Rear House Exterior Ideas and Designs
1
