Brown Render House Exterior Ideas and Designs
Refine by:
Budget
Sort by:Popular Today
1 - 20 of 2,968 photos
Item 1 of 3

Inspiration for a large and white modern two floor render detached house in Other with a pitched roof and a shingle roof.

Curvaceous geometry shapes this super insulated modern earth-contact home-office set within the desert xeriscape landscape on the outskirts of Phoenix Arizona, USA.
This detached Desert Office or Guest House is actually set below the xeriscape desert garden by 30", creating eye level garden views when seated at your desk. Hidden below, completely underground and naturally cooled by the masonry walls in full earth contact, sits a six car garage and storage space.
There is a spiral stair connecting the two levels creating the sensation of climbing up and out through the landscaping as you rise up the spiral, passing by the curved glass windows set right at ground level.
This property falls withing the City Of Scottsdale Natural Area Open Space (NAOS) area so special attention was required for this sensitive desert land project.
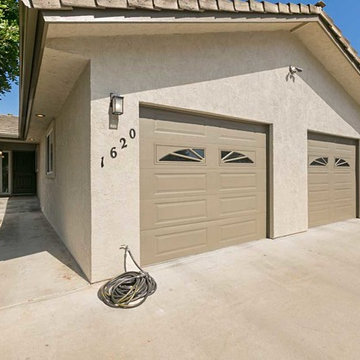
This Escondido home was remodeled with siding repair and new stucco for the entire exterior. Giving this home a fresh new update, this home received a face lift that looks great! Photos by Preview First.
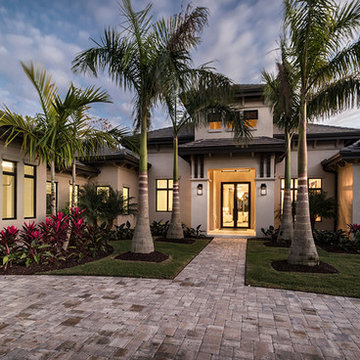
Professional photography by South Florida Design
Inspiration for a medium sized and beige mediterranean bungalow render detached house in Other with a hip roof and a tiled roof.
Inspiration for a medium sized and beige mediterranean bungalow render detached house in Other with a hip roof and a tiled roof.

Entry with Pivot Door
This is an example of a large and beige contemporary bungalow render detached house in Jacksonville with a hip roof, a tiled roof and a brown roof.
This is an example of a large and beige contemporary bungalow render detached house in Jacksonville with a hip roof, a tiled roof and a brown roof.
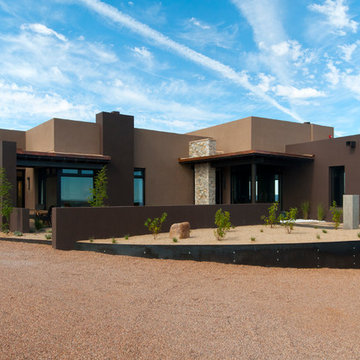
This is an example of a medium sized and brown bungalow render detached house in Albuquerque with a flat roof.
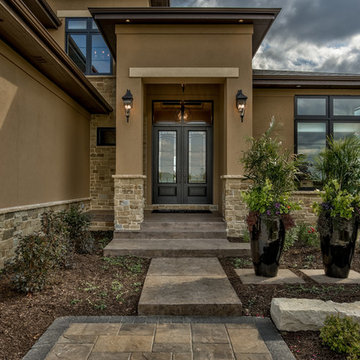
Interior Design by Shawn Falcone and Michele Hybner. Photo by Amoura Productions.
Photo of a large and brown classic two floor render detached house in Omaha with a hip roof and a shingle roof.
Photo of a large and brown classic two floor render detached house in Omaha with a hip roof and a shingle roof.

Cesar Rubio
Medium sized contemporary render house exterior in San Francisco with three floors, a flat roof, a metal roof and a pink house.
Medium sized contemporary render house exterior in San Francisco with three floors, a flat roof, a metal roof and a pink house.
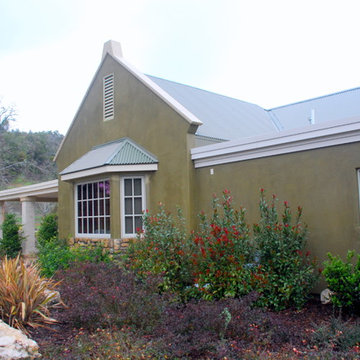
Inspired by the house on from the movie "Out of Africa" this beautiful farmhouse sits on the corner of Vineyard and Peachy Canyon in Templeton, CA.
Inspiration for a medium sized and green country bungalow render house exterior in San Luis Obispo.
Inspiration for a medium sized and green country bungalow render house exterior in San Luis Obispo.
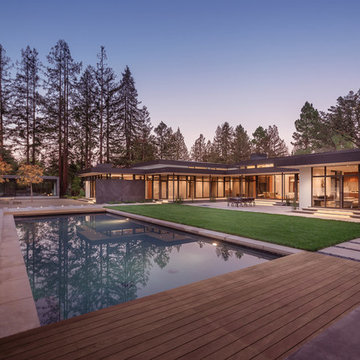
Atherton has many large substantial homes - our clients purchased an existing home on a one acre flag-shaped lot and asked us to design a new dream home for them. The result is a new 7,000 square foot four-building complex consisting of the main house, six-car garage with two car lifts, pool house with a full one bedroom residence inside, and a separate home office /work out gym studio building. A fifty-foot swimming pool was also created with fully landscaped yards.
Given the rectangular shape of the lot, it was decided to angle the house to incoming visitors slightly so as to more dramatically present itself. The house became a classic u-shaped home but Feng Shui design principals were employed directing the placement of the pool house to better contain the energy flow on the site. The main house entry door is then aligned with a special Japanese red maple at the end of a long visual axis at the rear of the site. These angles and alignments set up everything else about the house design and layout, and views from various rooms allow you to see into virtually every space tracking movements of others in the home.
The residence is simply divided into two wings of public use, kitchen and family room, and the other wing of bedrooms, connected by the living and dining great room. Function drove the exterior form of windows and solid walls with a line of clerestory windows which bring light into the middle of the large home. Extensive sun shadow studies with 3D tree modeling led to the unorthodox placement of the pool to the north of the home, but tree shadow tracking showed this to be the sunniest area during the entire year.
Sustainable measures included a full 7.1kW solar photovoltaic array technically making the house off the grid, and arranged so that no panels are visible from the property. A large 16,000 gallon rainwater catchment system consisting of tanks buried below grade was installed. The home is California GreenPoint rated and also features sealed roof soffits and a sealed crawlspace without the usual venting. A whole house computer automation system with server room was installed as well. Heating and cooling utilize hot water radiant heated concrete and wood floors supplemented by heat pump generated heating and cooling.
A compound of buildings created to form balanced relationships between each other, this home is about circulation, light and a balance of form and function. Photo by John Sutton Photography.
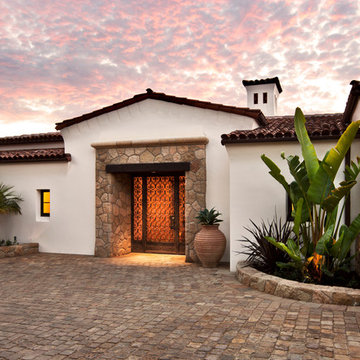
Jim Bartsch
Inspiration for a white mediterranean bungalow render detached house in Santa Barbara with a pitched roof and a tiled roof.
Inspiration for a white mediterranean bungalow render detached house in Santa Barbara with a pitched roof and a tiled roof.
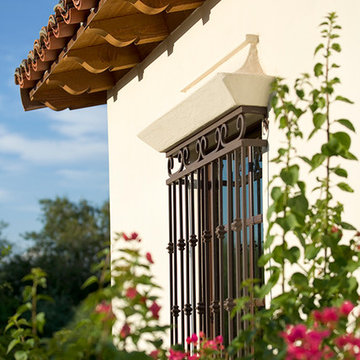
Light and Airy, warm and welcome is how we describe this Authentic Hacienda home. Details abound as you turn each corner, and experience how it all blends together with a wonderful sense of scale and elegance. Views, indoor and outdoor spaces help the owners enjoy their amazing Sonoran Desert surroundings.
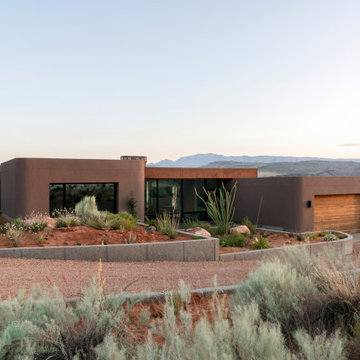
Design ideas for a bungalow render detached house in Salt Lake City with a flat roof and a metal roof.
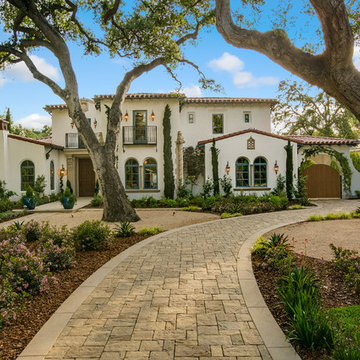
Inspiration for an expansive and white mediterranean two floor render detached house in Los Angeles with a hip roof and a shingle roof.
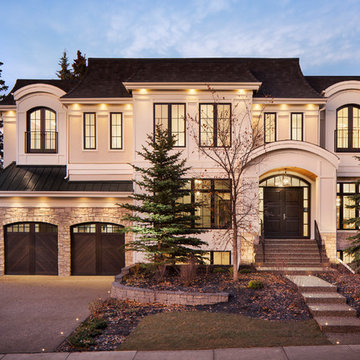
Inspiration for a beige traditional two floor render detached house in Calgary with a mansard roof and a shingle roof.
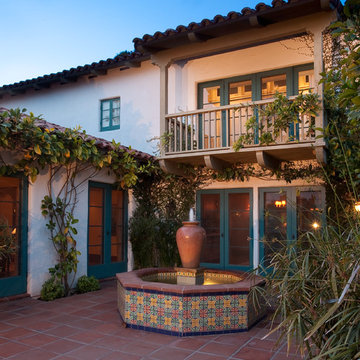
Large and white mediterranean two floor render detached house in Santa Barbara with a hip roof and a tiled roof.
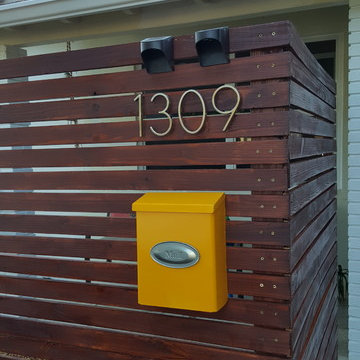
Inspiration for a medium sized and white retro bungalow render house exterior in Miami.
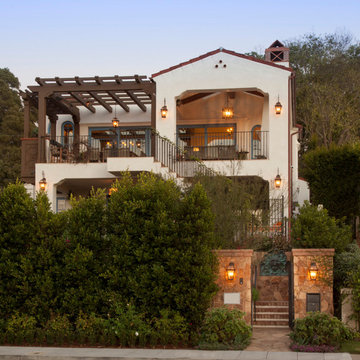
Kim Grant, Architect;
Elizabeth Barkett, Interior Designer - Ross Thiele & Sons Ltd.;
Theresa Clark, Landscape Architect;
Gail Owens, Photographer
Design ideas for a medium sized and white mediterranean two floor render house exterior in San Diego with a pitched roof.
Design ideas for a medium sized and white mediterranean two floor render house exterior in San Diego with a pitched roof.
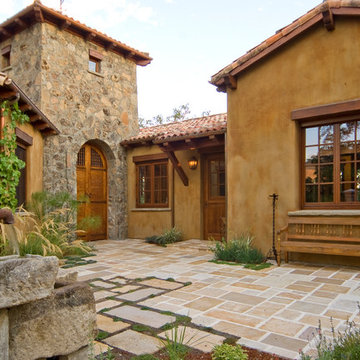
Total Concepts
Photo of a mediterranean two floor render house exterior in San Francisco.
Photo of a mediterranean two floor render house exterior in San Francisco.
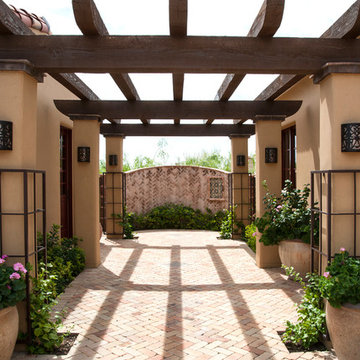
Photo Credit: Larry Kantor
This is an example of a large and beige mediterranean bungalow render house exterior in Phoenix.
This is an example of a large and beige mediterranean bungalow render house exterior in Phoenix.
Brown Render House Exterior Ideas and Designs
1