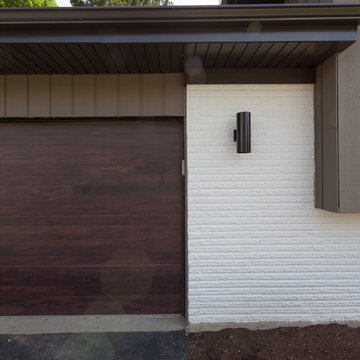Brown Split-level House Exterior Ideas and Designs
Refine by:
Budget
Sort by:Popular Today
1 - 20 of 335 photos
Item 1 of 3

This homage to prairie style architecture located at The Rim Golf Club in Payson, Arizona was designed for owner/builder/landscaper Tom Beck.
This home appears literally fastened to the site by way of both careful design as well as a lichen-loving organic material palatte. Forged from a weathering steel roof (aka Cor-Ten), hand-formed cedar beams, laser cut steel fasteners, and a rugged stacked stone veneer base, this home is the ideal northern Arizona getaway.
Expansive covered terraces offer views of the Tom Weiskopf and Jay Morrish designed golf course, the largest stand of Ponderosa Pines in the US, as well as the majestic Mogollon Rim and Stewart Mountains, making this an ideal place to beat the heat of the Valley of the Sun.
Designing a personal dwelling for a builder is always an honor for us. Thanks, Tom, for the opportunity to share your vision.
Project Details | Northern Exposure, The Rim – Payson, AZ
Architect: C.P. Drewett, AIA, NCARB, Drewett Works, Scottsdale, AZ
Builder: Thomas Beck, LTD, Scottsdale, AZ
Photographer: Dino Tonn, Scottsdale, AZ

Design ideas for a midcentury split-level detached house in Seattle with wood cladding, a pitched roof and a metal roof.
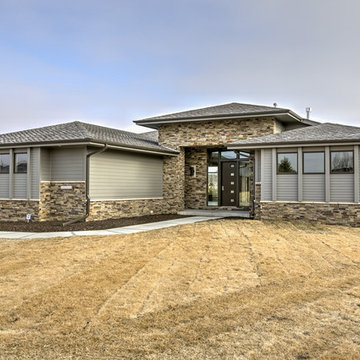
Home Built by Arjay Builders Inc. Photo by Amoura Productions
Large and gey contemporary split-level detached house in Omaha with mixed cladding.
Large and gey contemporary split-level detached house in Omaha with mixed cladding.

Design ideas for a large and white contemporary split-level detached house in Seattle with mixed cladding and a lean-to roof.
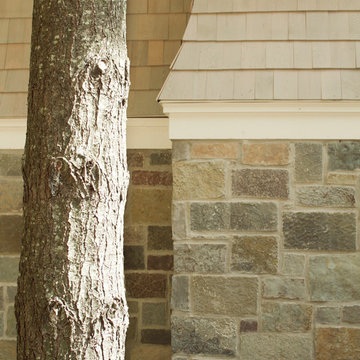
This is an example of a large and beige beach style split-level detached house in Chicago with wood cladding, a hip roof and a shingle roof.

Tiny house at dusk.
Small and green contemporary split-level house exterior in Brisbane with concrete fibreboard cladding and a lean-to roof.
Small and green contemporary split-level house exterior in Brisbane with concrete fibreboard cladding and a lean-to roof.
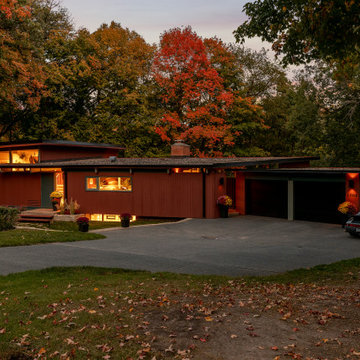
Photo of a medium sized and multi-coloured midcentury split-level detached house in Minneapolis with wood cladding and a flat roof.
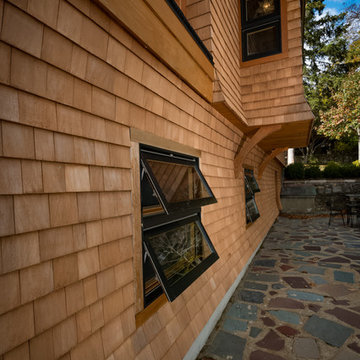
Buffalo Lumber specializes in Custom Milled, Factory Finished Wood Siding and Paneling. We ONLY do real wood.
This is an example of a medium sized rustic split-level house exterior in Newark with wood cladding and a pitched roof.
This is an example of a medium sized rustic split-level house exterior in Newark with wood cladding and a pitched roof.
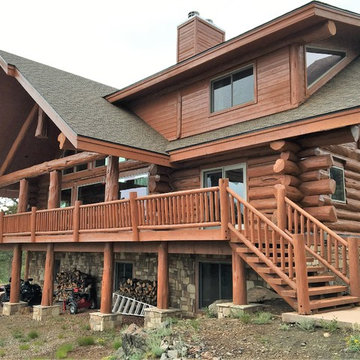
Large and brown rustic split-level house exterior in Denver with wood cladding and a half-hip roof.
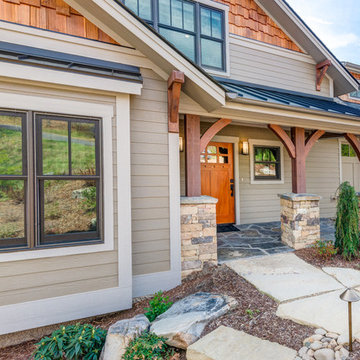
Design ideas for a small and beige classic split-level detached house in Other with vinyl cladding, a pitched roof and a shingle roof.
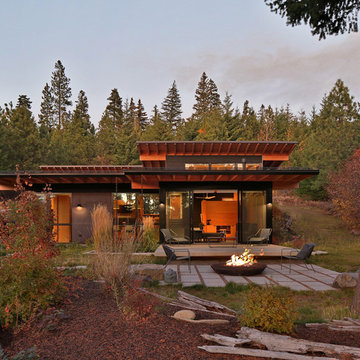
Architect: Studio Zerbey Architecture + Design
Black modern split-level detached house with mixed cladding, a lean-to roof and a metal roof.
Black modern split-level detached house with mixed cladding, a lean-to roof and a metal roof.

Lakeside Exterior with Rustic wood siding, plenty of windows, stone landscaping and steps.
Design ideas for a large and brown classic split-level detached house in Minneapolis with wood cladding, a pitched roof, a mixed material roof, a black roof and board and batten cladding.
Design ideas for a large and brown classic split-level detached house in Minneapolis with wood cladding, a pitched roof, a mixed material roof, a black roof and board and batten cladding.
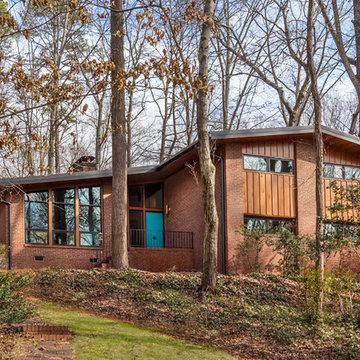
This mid-century modern was a full restoration back to this home's former glory. New cypress siding was installed to match the home's original appearance. New windows with period correct mulling and details were installed throughout the home. The entry door, with the operable center knob, was refinished and reused.
Photo credit - Inspiro 8 Studios
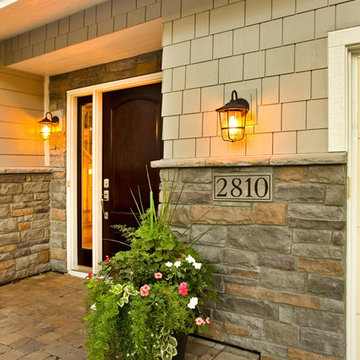
Patrick O'Loughlin, Content Craftsmen
Inspiration for a gey traditional split-level house exterior in Minneapolis with mixed cladding and a pitched roof.
Inspiration for a gey traditional split-level house exterior in Minneapolis with mixed cladding and a pitched roof.
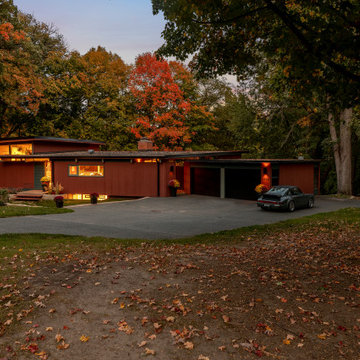
This is an example of a medium sized and multi-coloured midcentury split-level detached house in Minneapolis with wood cladding and a flat roof.
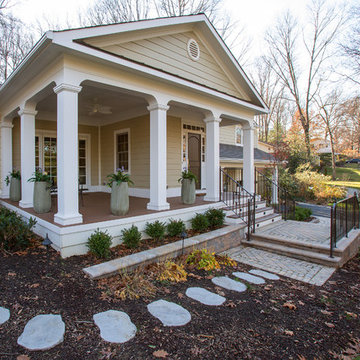
Greg Hadley Photography
This is an example of a beige classic split-level house exterior in DC Metro with a pitched roof.
This is an example of a beige classic split-level house exterior in DC Metro with a pitched roof.
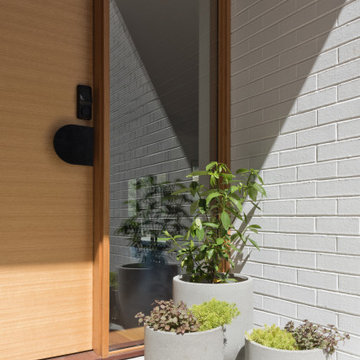
Photo of a medium sized and white modern split-level brick detached house in Canberra - Queanbeyan with a flat roof, a mixed material roof and a black roof.

Inspiration for a small and gey industrial split-level detached house in Melbourne with metal cladding, a flat roof, a metal roof and a grey roof.
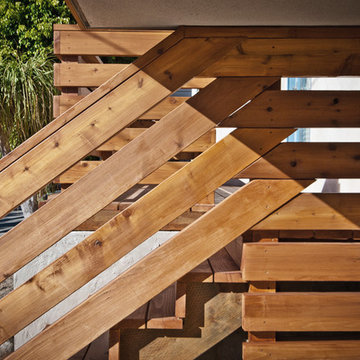
custom cedar guardrail integrates design and function with unique wood connection detailing.
Inspiration for a small and white nautical split-level house exterior in Orange County with wood cladding.
Inspiration for a small and white nautical split-level house exterior in Orange County with wood cladding.
Brown Split-level House Exterior Ideas and Designs
1
