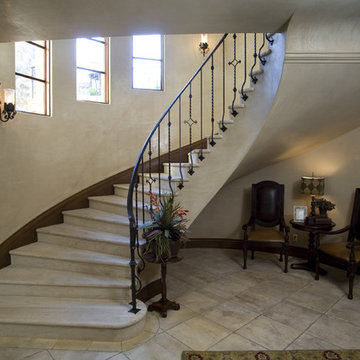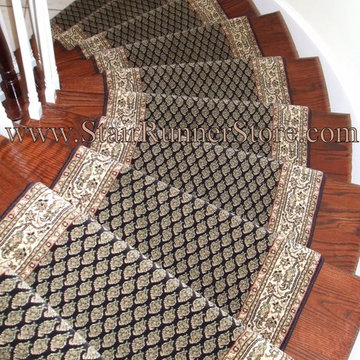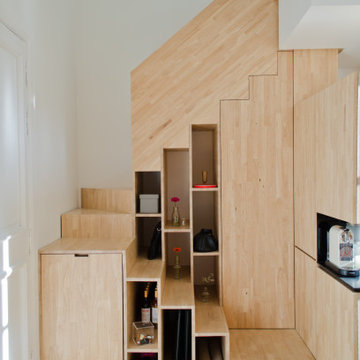Brown Staircase Ideas and Designs
Refine by:
Budget
Sort by:Popular Today
121 - 140 of 165,745 photos
Item 1 of 2

Samsel Architects
Inspiration for a traditional wood l-shaped staircase in Other with a dado rail.
Inspiration for a traditional wood l-shaped staircase in Other with a dado rail.
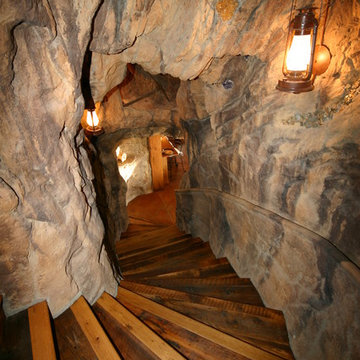
Amaron Folkestad Steamboat Springs Builder
www.AmaronBuilders.com
Design ideas for a rustic wood curved staircase in Denver.
Design ideas for a rustic wood curved staircase in Denver.
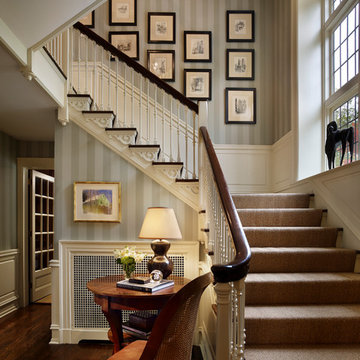
Interior Designer: Amy Miller
Photographer: Barry Halkin
Design ideas for a traditional wood l-shaped staircase in Philadelphia.
Design ideas for a traditional wood l-shaped staircase in Philadelphia.

This elegant expression of a modern Colorado style home combines a rustic regional exterior with a refined contemporary interior. The client's private art collection is embraced by a combination of modern steel trusses, stonework and traditional timber beams. Generous expanses of glass allow for view corridors of the mountains to the west, open space wetlands towards the south and the adjacent horse pasture on the east.
Builder: Cadre General Contractors
http://www.cadregc.com
Interior Design: Comstock Design
http://comstockdesign.com
Photograph: Ron Ruscio Photography
http://ronrusciophotography.com/
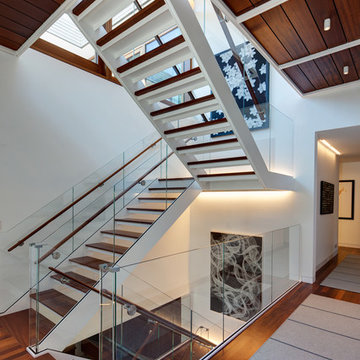
Architecture by Vinci | Hamp Architects, Inc.
Interiors by Stephanie Wohlner Design.
Lighting by Lux Populi.
Construction by Goldberg General Contracting, Inc.
Photos by Eric Hausman.
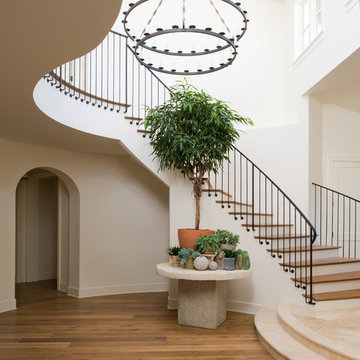
Photography: Geoff Captain Studios
Photo of a mediterranean wood metal railing staircase in Los Angeles with painted wood risers.
Photo of a mediterranean wood metal railing staircase in Los Angeles with painted wood risers.
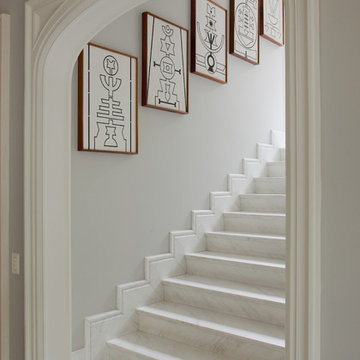
This is an example of a traditional straight staircase in Other with marble treads and marble risers.
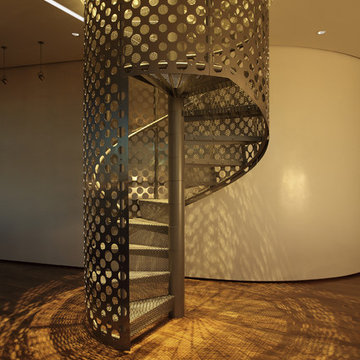
This sixth floor penthouse overlooks the city lakes, the Uptown retail district and the city skyline beyond. Designed for a young professional, the space is shaped by distinguishing the private and public realms through sculptural spatial gestures. Upon entry, a curved wall of white marble dust plaster pulls one into the space and delineates the boundary of the private master suite. The master bedroom space is screened from the entry by a translucent glass wall layered with a perforated veil creating optical dynamics and movement. This functions to privatize the master suite, while still allowing light to filter through the space to the entry. Suspended cabinet elements of Australian Walnut float opposite the curved white wall and Walnut floors lead one into the living room and kitchen spaces.
A custom perforated stainless steel shroud surrounds a spiral stair that leads to a roof deck and garden space above, creating a daylit lantern within the center of the space. The concept for the stair began with the metaphor of water as a connection to the chain of city lakes. An image of water was abstracted into a series of pixels that were translated into a series of varying perforations, creating a dynamic pattern cut out of curved stainless steel panels. The result creates a sensory exciting path of movement and light, allowing the user to move up and down through dramatic shadow patterns that change with the position of the sun, transforming the light within the space.
The kitchen is composed of Cherry and translucent glass cabinets with stainless steel shelves and countertops creating a progressive, modern backdrop to the interior edge of the living space. The powder room draws light through translucent glass, nestled behind the kitchen. Lines of light within, and suspended from the ceiling extend through the space toward the glass perimeter, defining a graphic counterpoint to the natural light from the perimeter full height glass.
Within the master suite a freestanding Burlington stone bathroom mass creates solidity and privacy while separating the bedroom area from the bath and dressing spaces. The curved wall creates a walk-in dressing space as a fine boutique within the suite. The suspended screen acts as art within the master bedroom while filtering the light from the full height windows which open to the city beyond.
The guest suite and office is located behind the pale blue wall of the kitchen through a sliding translucent glass panel. Natural light reaches the interior spaces of the dressing room and bath over partial height walls and clerestory glass.
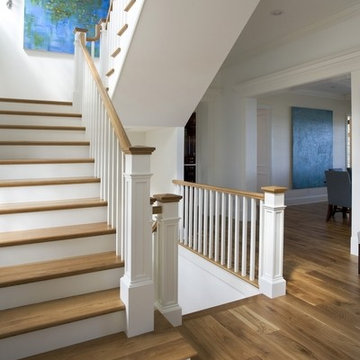
http://www.pickellbuilders.com. Photography by Linda Oyama Bryan. 6 3/4" French white oak hardwood floors with a Chateau Bevel in a straight lay and natural stain. Millmade stair with 4 3/4'' recessed panel/double trimmed Newell posts, 6 ½'' applied base, risers, 1 1/4'' square spindles, and stringer.
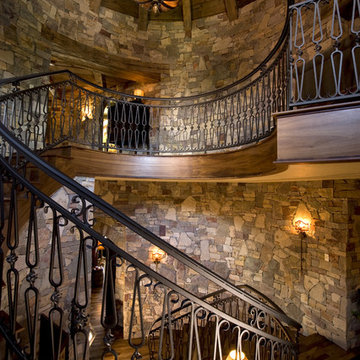
custom iron stair rails, fine art chandelier, fine art sconces, walnut floors, arches,
Photo of a rustic spiral staircase in Minneapolis.
Photo of a rustic spiral staircase in Minneapolis.
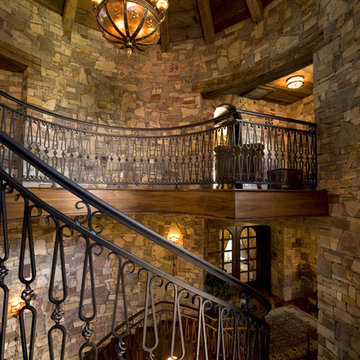
Designed by Marie Meko, Allied ASID
This is an example of a rustic wood curved staircase in Minneapolis.
This is an example of a rustic wood curved staircase in Minneapolis.
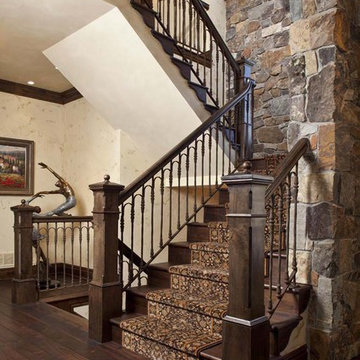
Christmas Lake Towering Achievement
Classic wood u-shaped staircase in Minneapolis with wood risers.
Classic wood u-shaped staircase in Minneapolis with wood risers.
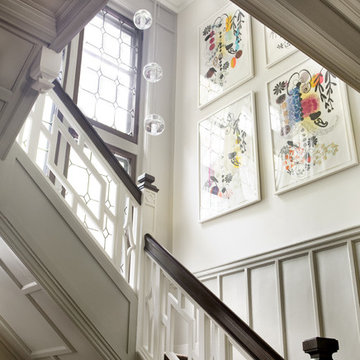
Photography: Eric Roth Photography
Classic wood railing staircase in Boston.
Classic wood railing staircase in Boston.
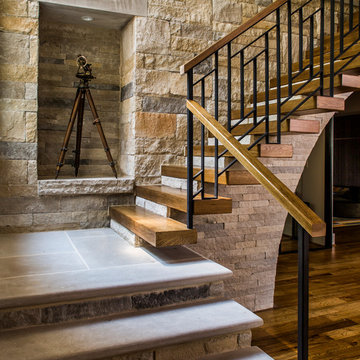
Custom stair railing, limestone wall, wood slab treads, and limestone landing and stairs. Photo by Jeff Herr Photography.
Inspiration for a farmhouse wood mixed railing staircase in Atlanta.
Inspiration for a farmhouse wood mixed railing staircase in Atlanta.
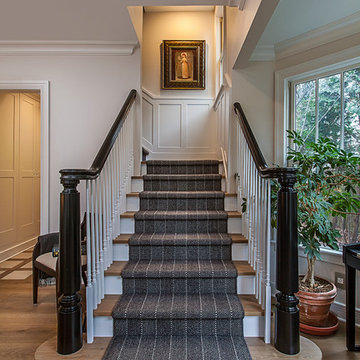
Sharon Kory Interiors
Location: Birmingham, MI, USA
This was a complete re-design of the spaces in the home to create better flow. The craft room now sits where the kitchen was and the library is now the kitchen. We added loads of storage for a busy family with 4 children. We used Sunbrella fabrics on the seating, quartzite in the kitchen and European hand scraped floors for easy use and maintenance.
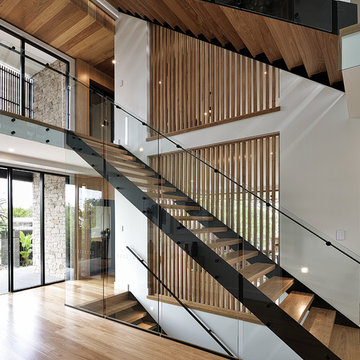
Brock Beazley Photography
Design ideas for a contemporary wood straight glass railing staircase in Brisbane with open risers.
Design ideas for a contemporary wood straight glass railing staircase in Brisbane with open risers.
Brown Staircase Ideas and Designs
7
