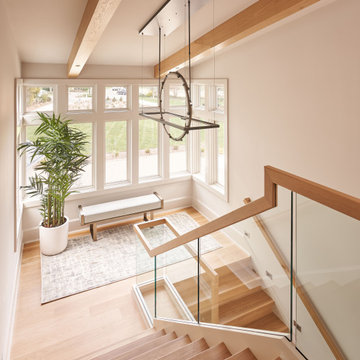Brown Glass Railing Staircase Ideas and Designs
Refine by:
Budget
Sort by:Popular Today
1 - 20 of 1,892 photos
Item 1 of 3

ENESCA
Inspiration for a large contemporary u-shaped glass railing staircase in Barcelona with marble treads and marble risers.
Inspiration for a large contemporary u-shaped glass railing staircase in Barcelona with marble treads and marble risers.
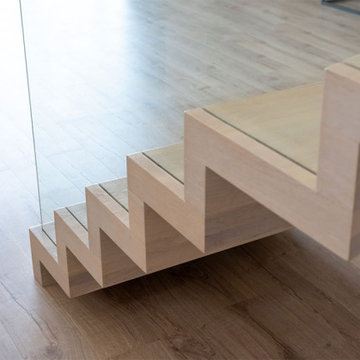
Das Glasgeländer beginnt ab der ersten Faltwerkstufe und ist eingenutet, dadurch hebt es den Charakter der Faltwerkoptik ideal hervor. In der Brüstung wird das Glasgeländer weiter fortgeführt.
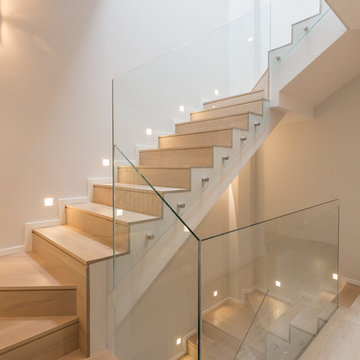
Caballero Fotografía de Arquitectura
This is an example of a contemporary wood u-shaped glass railing staircase in Madrid with wood risers.
This is an example of a contemporary wood u-shaped glass railing staircase in Madrid with wood risers.
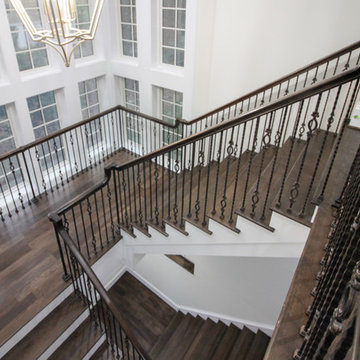
This design utilizes the available well-lit interior space (complementing the existing architecture aesthetic), a floating mezzanine area surrounded by straight flights composed of 1” hickory treads, a hand-forged metal balustrade system, and a stained wooden handrail to match finished flooring. The balcony/mezzanine area is visually open to the floor space below and above, and it is supported by a concealed structural beam. CSC 1976-2020 © Century Stair Company. ® All Rights Reserved.
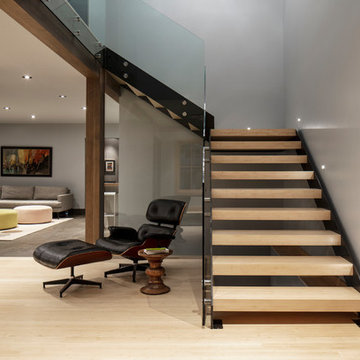
photo: Mark Weinberg
Expansive contemporary wood l-shaped glass railing staircase in Salt Lake City with open risers.
Expansive contemporary wood l-shaped glass railing staircase in Salt Lake City with open risers.
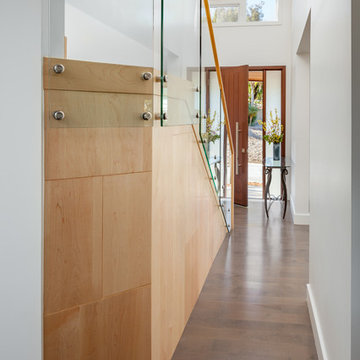
Custom staircase
Photo of a medium sized modern glass straight glass railing staircase in San Francisco with wood risers.
Photo of a medium sized modern glass straight glass railing staircase in San Francisco with wood risers.

David O. Marlow
Design ideas for an expansive contemporary wood floating glass railing staircase in Denver with wood risers.
Design ideas for an expansive contemporary wood floating glass railing staircase in Denver with wood risers.

An existing stair in the middle of the house was upgraded to an open stair with glass and wood railing. Walnut trim and details frame the stair including a vertical slat wood screen.
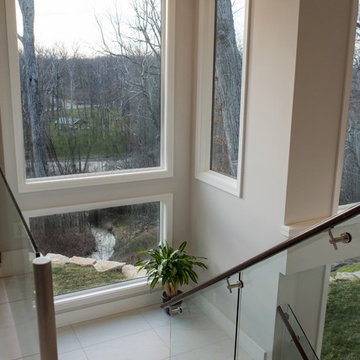
Kelly Ann Photos
This is an example of a medium sized modern wood u-shaped glass railing staircase in Cincinnati with open risers.
This is an example of a medium sized modern wood u-shaped glass railing staircase in Cincinnati with open risers.

The clean lines and crispness of the interior staircase is highlighted by its modern glass railing and beautiful wood steps. This element fits perfectly into the project as both circulation and focal point within the residence.
Photography by Beth Singer
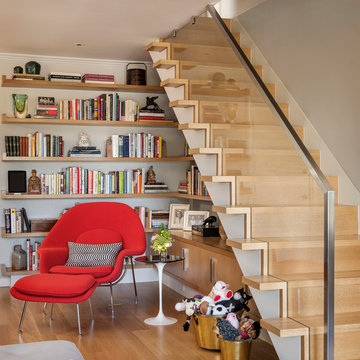
Aaron Leitz
Design ideas for a contemporary wood straight glass railing staircase in San Francisco with wood risers.
Design ideas for a contemporary wood straight glass railing staircase in San Francisco with wood risers.
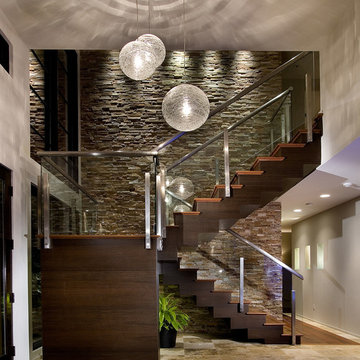
Design ideas for a contemporary wood glass railing staircase in Orlando.
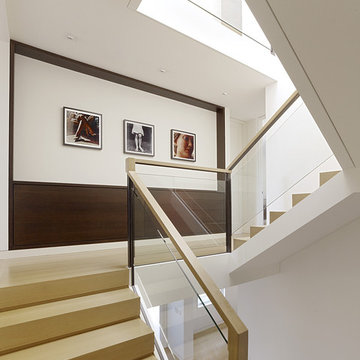
Inspiration for a modern u-shaped glass railing staircase in San Francisco.
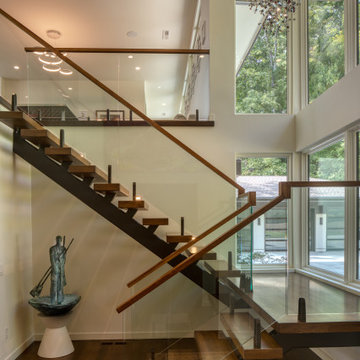
This beautiful floating stairway is constructed of a custom 16 rise scissor stair featuring 3" thick white oak 1/4 sawn treads. It is an open rise and has a 6x8 center steel stringer for structural support. Did you catch a glimpse of the statement fixtures? How about those beautiful hardwood floors?
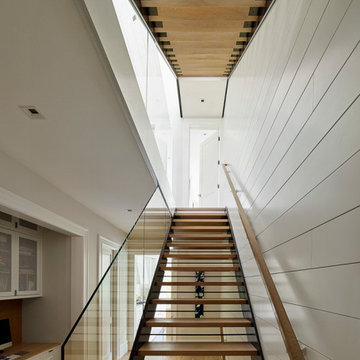
Matthew Millman Photography
This is an example of a large contemporary wood straight glass railing staircase in San Francisco with open risers.
This is an example of a large contemporary wood straight glass railing staircase in San Francisco with open risers.
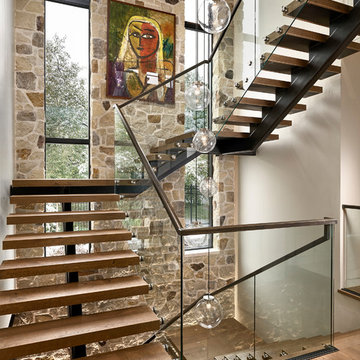
A contemporary mountain home: Staircase with Custom Artwork, Photo by Eric Lucero Photography
Inspiration for a large contemporary wood floating glass railing staircase in Denver with open risers.
Inspiration for a large contemporary wood floating glass railing staircase in Denver with open risers.
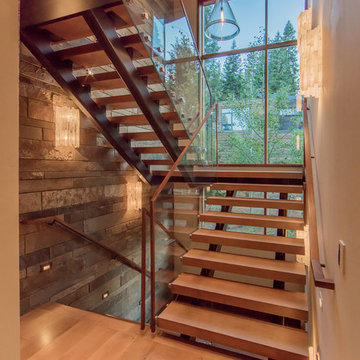
Tim Stone
Inspiration for a large rustic wood u-shaped glass railing staircase in Denver with open risers.
Inspiration for a large rustic wood u-shaped glass railing staircase in Denver with open risers.

The tapered staircase is formed of laminated oak and was supplied and installed by SMET, a Belgian company. It matches the parquet flooring, and sits elegantly in the space by the sliding doors.
Structural glass balustrades help maintain just the right balance of solidity, practicality and lightness of touch and allow the proportions of the rooms and front-to-rear views to dominate.
Photography: Bruce Hemming
Brown Glass Railing Staircase Ideas and Designs
1
