Brown Staircase with Glass Risers Ideas and Designs

TG-Studio tackled the brief to create a light and bright space and make the most of the unusual layout by designing a new central staircase, which links the six half-levels of the building.
A minimalist design with glass balustrades and pale wood treads connects the upper three floors consisting of three bedrooms and two bathrooms with the lower floors dedicated to living, cooking and dining. The staircase was designed as a focal point, one you see from every room in the house. It’s clean, angular lines add a sculptural element, set off by the minimalist interior of the house. The use of glass allows natural light to flood the whole house, a feature that was central to the brief of the Norwegian owner.
Photography: Philip Vile
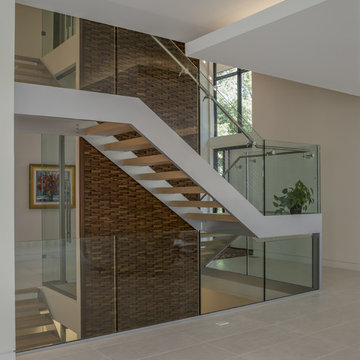
Photo of a large modern glass l-shaped wood railing staircase in Other with glass risers.
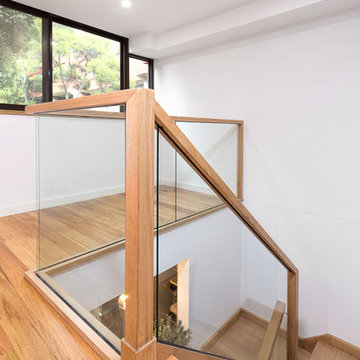
Inspiration for a small bohemian wood curved wood railing staircase in Melbourne with glass risers.
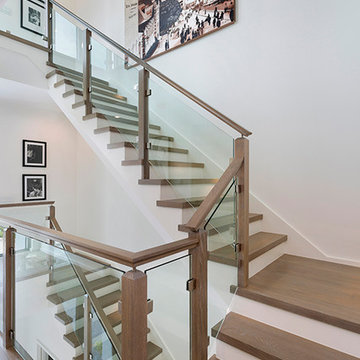
Staircase
This is an example of a medium sized modern wood u-shaped wood railing staircase in Other with glass risers.
This is an example of a medium sized modern wood u-shaped wood railing staircase in Other with glass risers.
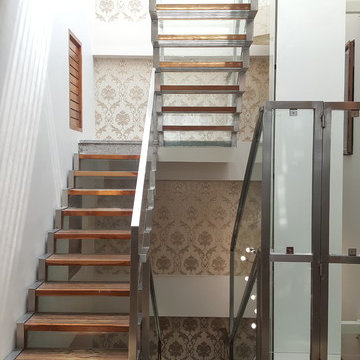
YOGESH RAVICHANDRAN
Photo of a traditional wood u-shaped metal railing staircase in Chennai with glass risers.
Photo of a traditional wood u-shaped metal railing staircase in Chennai with glass risers.
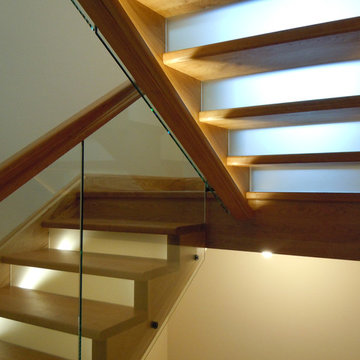
Alain Jaramillo
This is an example of a large rustic painted wood u-shaped wood railing staircase in Baltimore with glass risers.
This is an example of a large rustic painted wood u-shaped wood railing staircase in Baltimore with glass risers.
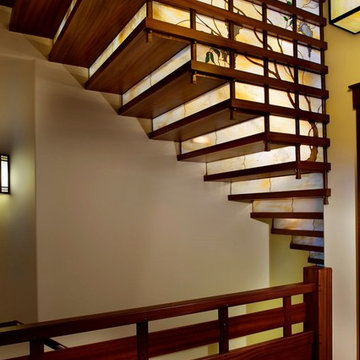
David Dietrich
This is an example of a classic wood staircase in Other with glass risers.
This is an example of a classic wood staircase in Other with glass risers.
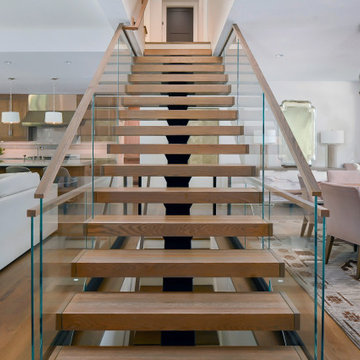
The floating staircase creates a sense of openness among the rooms, creating a flow of light and connection between the rooms.
This is an example of a traditional wood floating wood railing staircase in Kansas City with glass risers.
This is an example of a traditional wood floating wood railing staircase in Kansas City with glass risers.
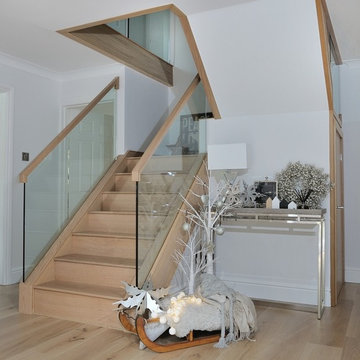
Clear glass staircase giving your home a traditional look
Medium sized traditional wood curved wood railing staircase in Other with glass risers and feature lighting.
Medium sized traditional wood curved wood railing staircase in Other with glass risers and feature lighting.
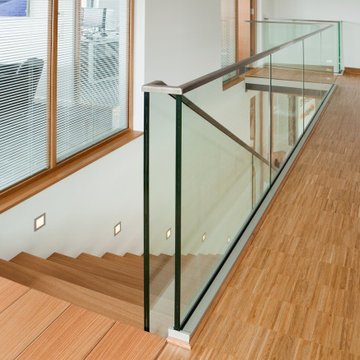
Design ideas for a medium sized modern wood straight glass railing staircase in Bremen with glass risers.

Laminated glass is a safety glass that uses one or more layers of PVB film (polyvinyl butyral) or SGP between two or more pieces of glass. It is made under a special process and is combined into a whole through high temperature and high pressure within a certain period of time.
Longlass Laminated Glass Advantages:
1. We have high class dust-free constant temperature and humidity laminating production line.
2. We are the approved processor by SentryGlass
3. Our products meet the requirements of BS EN12600:2002 Class 1 (C) 1 ,and ANSI Z97.1-2015 Class A ,type 4.
An impact perfbimance test for materials in accordance with BS EN12600:2002 has been performed on the four given samples. The performance classification of the all test samples is Classification 1 (C) 1.
Performance Test
Sample:5mm tempered glass + 1.14 PVB + 5mm tempered glass
Impact Test: In accordance with Clause 5.1 of ANSI Z97.1-2015 Type 4
Thermal Test: In accordance with Clause 5.3 of ANSI Z97.1-2015
The distinguish between PVB & SGP:
1.The shear modulus of SGP is 50 times of that of PVB.
2.The Tear strength of SGP is 5 times of that of PVB.
3.The bearing capacity of SGP is 2 times of that of PVB.
4. The bending of SGP is only 1/4 of that of PVB.
In a word, SGP has better performance than PVB, and it's widely applied in glass path, glass ceiling, glass floor, Stair Treads,etc.
Longlass Laminated Glass Features
Energy saving
When sunlight directly shines on a piece of colorless laminated glass, the PVB interlayer film can absorb most of the heat and only radiate a part of the heat back indoors, making the indoor and outdoor heat difficult to conduct, reducing heat energy consumption, thereby maintaining indoor temperature and saving air conditioning Energy consumption.
Security
it can withstand the penetration of accidental impact. Once the glass is damaged, its fragments will still stick together with the intermediate film, which can avoid personal or property damage caused by the glass falling, and the whole piece of glass remains intact and can continue to withstand impact, wind and rain
Sound insulation
The interlayer film has the function of blocking sound waves, so that the laminated glass can effectively control the transmission of sound and play a good sound insulation effect.
Noise reduction
In the process of sound wave transmission, the glass on both sides of the film is reflected back and forth, and is attenuated and absorbed by the soft film. Generally, the noise can be reduced by 30-40 dB. The thicker the film, the better the noise reduction effect.
Decorative effect
The laminated glass can be sandwiched with various patterns, which can achieve the decorative effect, and there are also decorative effects such as ice glass.
UV resistance
The interlayer film has the function of filtering ultraviolet rays; the special PVB film can make laminated glass weaken the transmission of sunlight, effectively block ultraviolet rays, reduce the fading of indoor fabrics. The color PVB interlayer film has different light transmittance, and can control the ultraviolet and heat gain as needed. It will not block the penetration of visible light .
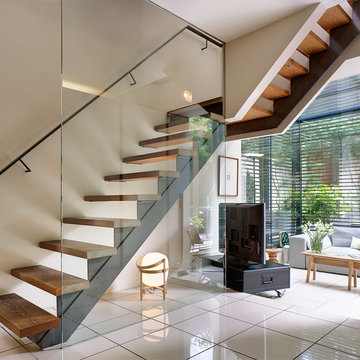
Photo of a medium sized modern wood curved metal railing staircase in London with glass risers.
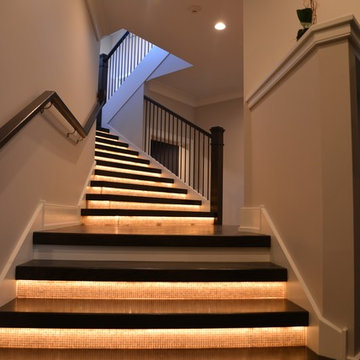
Inspiration for a large traditional wood floating staircase in Chicago with glass risers.
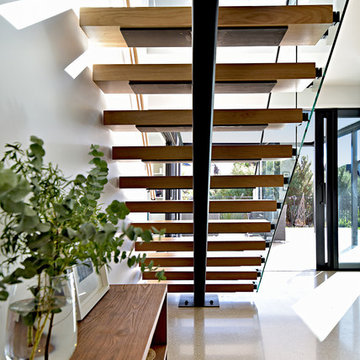
With its clean lines and crisp angles, this impressive five bedroom, three bathroom family home is a light-filled haven with generous, well-considered spaces. Polished concrete anchors the entrance and ground floor, with a floating timber tread staircase leading to carpeted living upstairs.
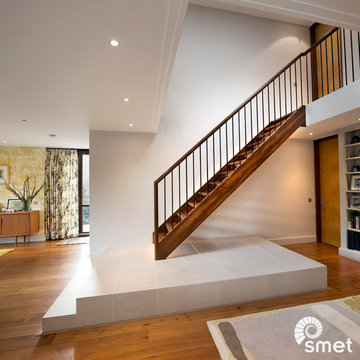
Inspiration for a retro wood straight metal railing staircase in Surrey with glass risers.
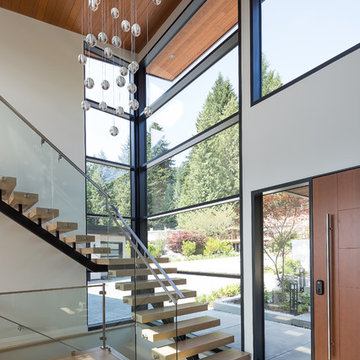
Situated above the Vancouver skyline, overlooking the city below, this custom home is a top performer on top of it all. An open kitchen, dining, and great room with a 99 bottle capacity wine wall, this space is made for entertaining.
The three car garage houses the technical equipment including solar inverters and the Tesla Powerwall 2. A vehicle lift allows for easy maintenance and double parking storage. From BBQ season in the summer to the gorgeous sunsets of fall, the views are simply stunning both from and within the home. A cozy library and home office are well placed to allow for a more intimate atmosphere while still absorbing the beautiful city below.
Luxury custom homes are not always as high on the performance scale but this home boasts a modelled energy rating of 60 GJ/year compared with the 182 GJ/year standard, close to 70% better! With high-efficiency appliances and a well positioned solar array, this home may perform so well that it starts generating income through Net Metering.
Photo Credits: SilentSama Architectural Photography
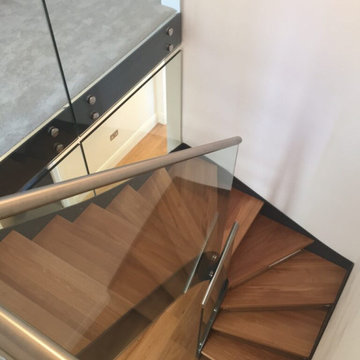
A striking, sculptural effect with the Flight 50 Internal Metal Staircase is achieved through graduated winders. This creates the dramatic curved steel stringers on this staircase, providing an interesting visual aspect and a very comfortable staircase. The solid oak treads have glass risers to conform with UK building regulations for staircases. (requires no gap greater than 100mm)
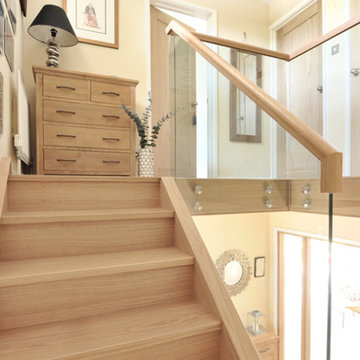
The top section of this Staircase is a renovation, and the bottom flight is new. The Lewington’s wanted to change the layout of their existing staircase as it wasting space in the hall.
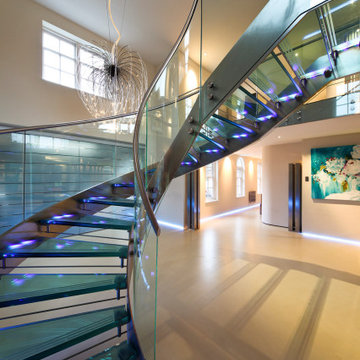
Internal glazed box leads to staircase to roof terrace.
RRA was commissioned to revisit this 1970’s mansion, set within one of Cheltenham’s premiere addresses.
The project involved working with our client to open up the space, bringing light into the interior, and to upgrade fittings and finishes throughout including an illuminated stainless-steel and glass helical staircase, a new double-height hallway, an elevated terrace to view stunning landscaped gardens and a superb inside-outside space created via a substantial 8m long sliding glazed screen.
This tired 1970’s mansion has been transformed into a stunning contemporary home.
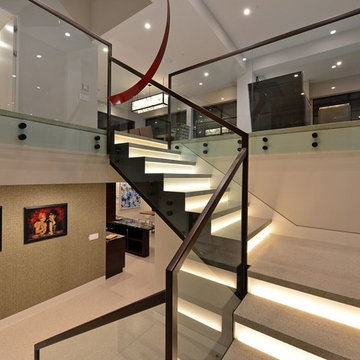
This is an example of a large contemporary l-shaped metal railing staircase in Austin with glass risers.
Brown Staircase with Glass Risers Ideas and Designs
1