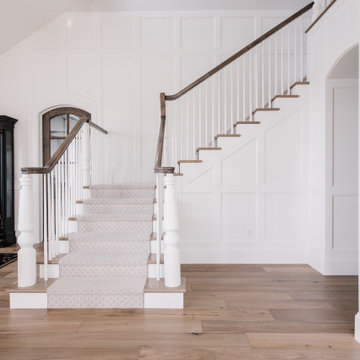Brown Staircase with Wainscoting Ideas and Designs
Refine by:
Budget
Sort by:Popular Today
1 - 20 of 441 photos
Item 1 of 3

After photo of our modern white oak stair remodel and painted wall wainscot paneling.
Inspiration for a large modern wood straight wood railing staircase in Portland with painted wood risers and wainscoting.
Inspiration for a large modern wood straight wood railing staircase in Portland with painted wood risers and wainscoting.

Inspiration for a medium sized classic carpeted spiral wood railing staircase in Orange County with wood risers and wainscoting.

Ingresso e scala. La scala esistente è stata rivestita in marmo nero marquinia, alla base il mobile del soggiorno abbraccia la scala e arriva a completarsi nel mobile del'ingresso. Pareti verdi e pavimento ingresso in marmo verde alpi.
Nel sotto scala è stata ricavato un armadio guardaroba per l'ingresso.
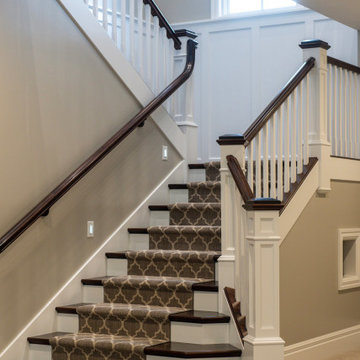
This is an example of a large traditional carpeted u-shaped wood railing staircase in Salt Lake City with carpeted risers and wainscoting.
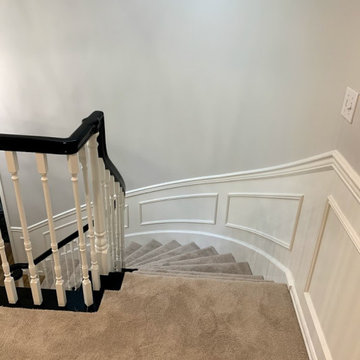
Amazing what a little paint can do! By painting the handrail black and balusters white this staircase is transformed.
Medium sized traditional carpeted curved wood railing staircase in Seattle with carpeted risers and wainscoting.
Medium sized traditional carpeted curved wood railing staircase in Seattle with carpeted risers and wainscoting.

The impressive staircase is located next to the foyer. The black wainscoting provides a dramatic backdrop for the gold pendant chandelier that hangs over the staircase. Simple black iron railing frames the stairwell to the basement and open hallways provide a welcoming flow on the main level of the home.
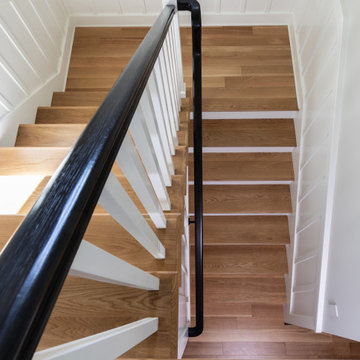
Large traditional wood wood railing staircase in Los Angeles with wood risers and wainscoting.
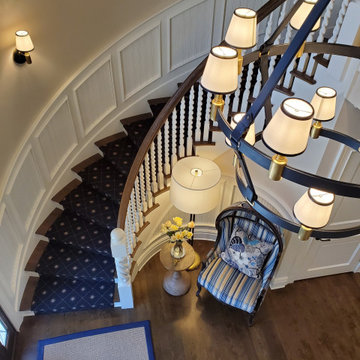
Lowell Custom Homes - Lake Geneva, Wisconsin - Custom detailed woodwork and ceiling detail
Large traditional wood curved wood railing staircase in Milwaukee with wood risers and wainscoting.
Large traditional wood curved wood railing staircase in Milwaukee with wood risers and wainscoting.
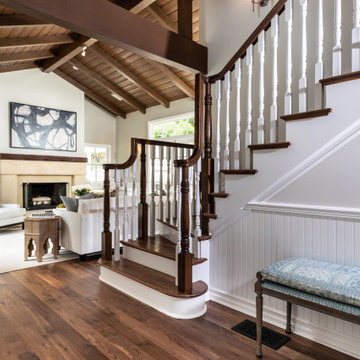
The center hallway leading to the living room, with dining room to the left. The stairs lead to the master bedroom suite.
Large coastal staircase in Los Angeles with wainscoting.
Large coastal staircase in Los Angeles with wainscoting.
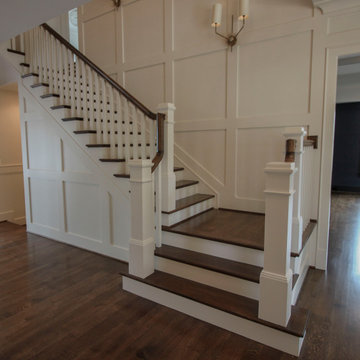
The combination of dark-stained treads and handrails with white-painted vertical balusters and newels, tie the stairs in with the other wonderful architectural elements of this new and elegant home. This well-designed, centrally place staircase features a second story balcony on two sides to the main floor below allowing for natural light to pass throughout the home. CSC 1976-2020 © Century Stair Company ® All rights reserved.
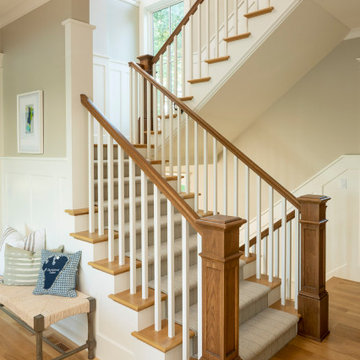
Inspiration for a nautical carpeted staircase in Minneapolis with wood risers and wainscoting.
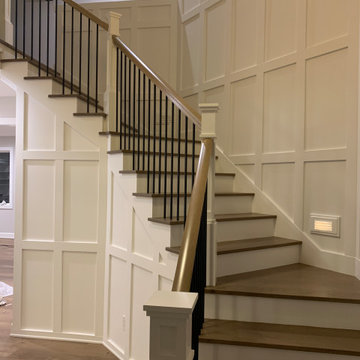
This is an example of a large wood l-shaped mixed railing staircase in Portland with wood risers and wainscoting.
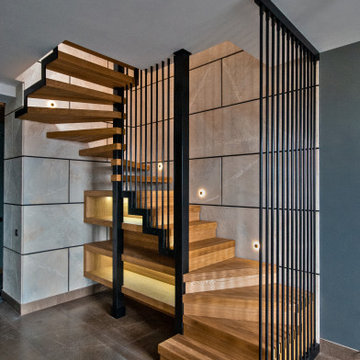
Photo of a medium sized contemporary wood u-shaped metal railing staircase in Other with wood risers and wainscoting.
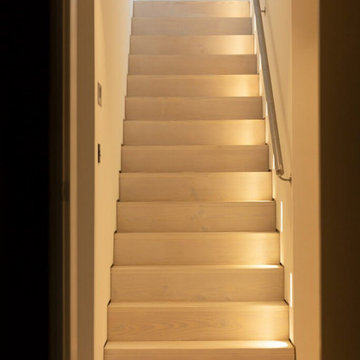
This staircase exudes a clean and neat appearance, adorned with wall lighting features that enhance its overall aesthetics. The design is characterized by a comfortable simplicity, achieving an elegant look that seamlessly blends functionality with style.

The impressive staircase is located next to the foyer. The black wainscoting provides a dramatic backdrop for the gold pendant chandelier that hangs over the staircase. Simple black iron railing frames the stairwell to the basement and open hallways provide a welcoming flow on the main level of the home.

This entry hall is enriched with millwork. Wainscoting is a classical element that feels fresh and modern in this setting. The collection of batik prints adds color and interest to the stairwell and welcome the visitor.
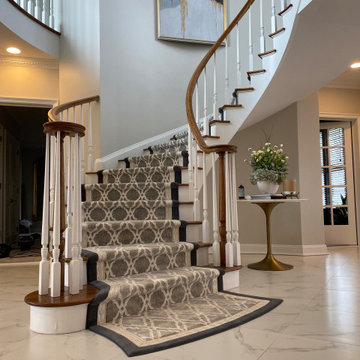
Custom runner made with field carpet, fabric insert, and outside border. Call G. Fried Flooring in Paramus @ 201-967-1250.
Design ideas for a large traditional carpeted curved wood railing staircase in New York with carpeted risers and wainscoting.
Design ideas for a large traditional carpeted curved wood railing staircase in New York with carpeted risers and wainscoting.
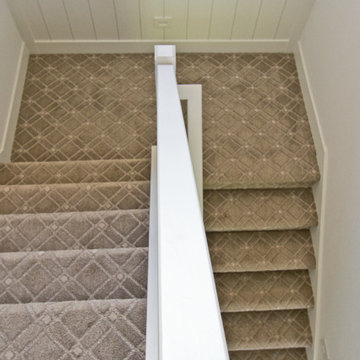
Pattern Staircase carpet from Anderson Tuftex in color Earl Gray
This is an example of a rural carpeted u-shaped wood railing staircase in Other with carpeted risers and wainscoting.
This is an example of a rural carpeted u-shaped wood railing staircase in Other with carpeted risers and wainscoting.

A staircase is so much more than circulation. It provides a space to create dramatic interior architecture, a place for design to carve into, where a staircase can either embrace or stand as its own design piece. In this custom stair and railing design, completed in January 2020, we wanted a grand statement for the two-story foyer. With walls wrapped in a modern wainscoting, the staircase is a sleek combination of black metal balusters and honey stained millwork. Open stair treads of white oak were custom stained to match the engineered wide plank floors. Each riser painted white, to offset and highlight the ascent to a U-shaped loft and hallway above. The black interior doors and white painted walls enhance the subtle color of the wood, and the oversized black metal chandelier lends a classic and modern feel.
The staircase is created with several “zones”: from the second story, a panoramic view is offered from the second story loft and surrounding hallway. The full height of the home is revealed and the detail of our black metal pendant can be admired in close view. At the main level, our staircase lands facing the dining room entrance, and is flanked by wall sconces set within the wainscoting. It is a formal landing spot with views to the front entrance as well as the backyard patio and pool. And in the lower level, the open stair system creates continuity and elegance as the staircase ends at the custom home bar and wine storage. The view back up from the bottom reveals a comprehensive open system to delight its family, both young and old!
Brown Staircase with Wainscoting Ideas and Designs
1
